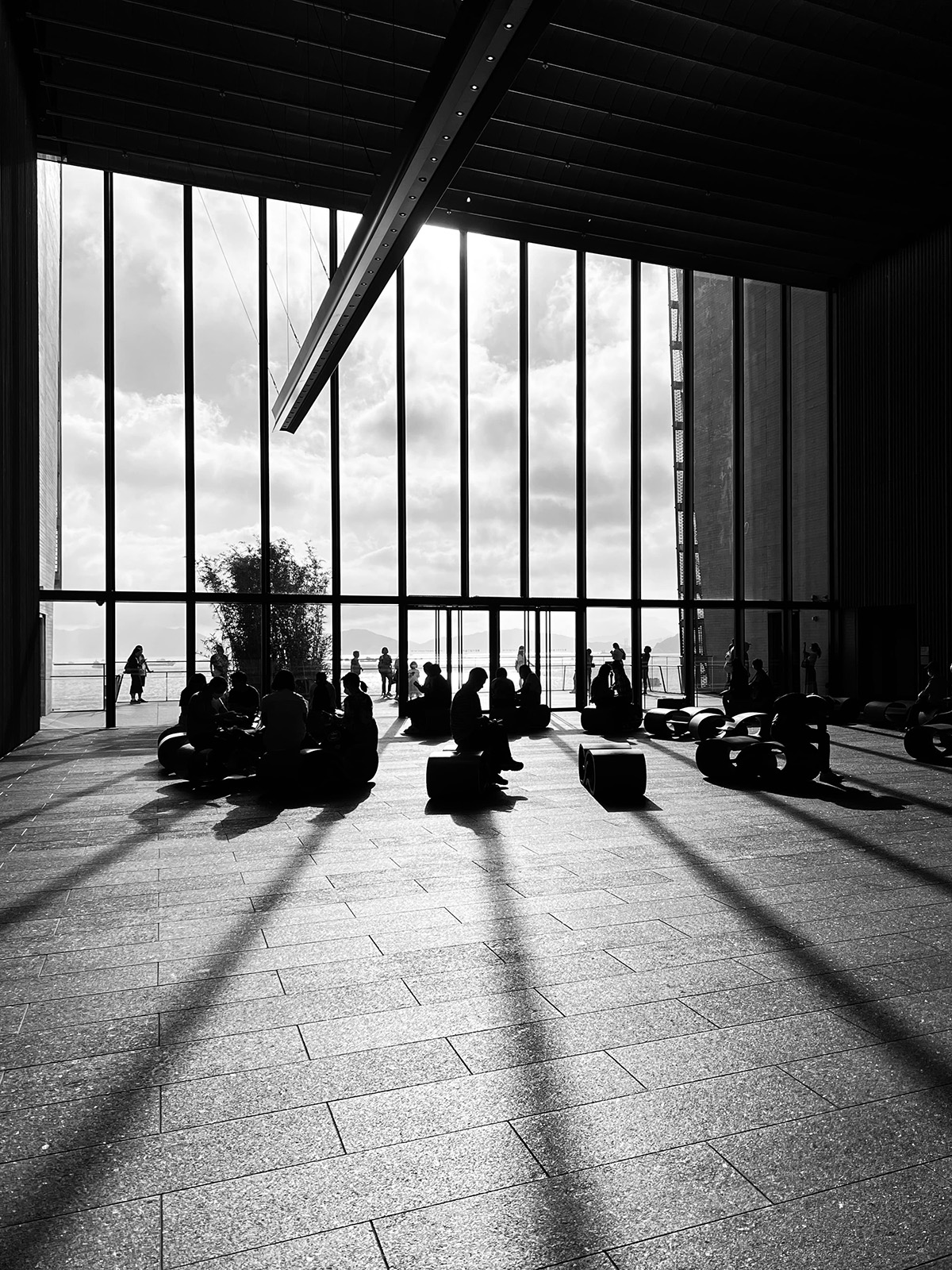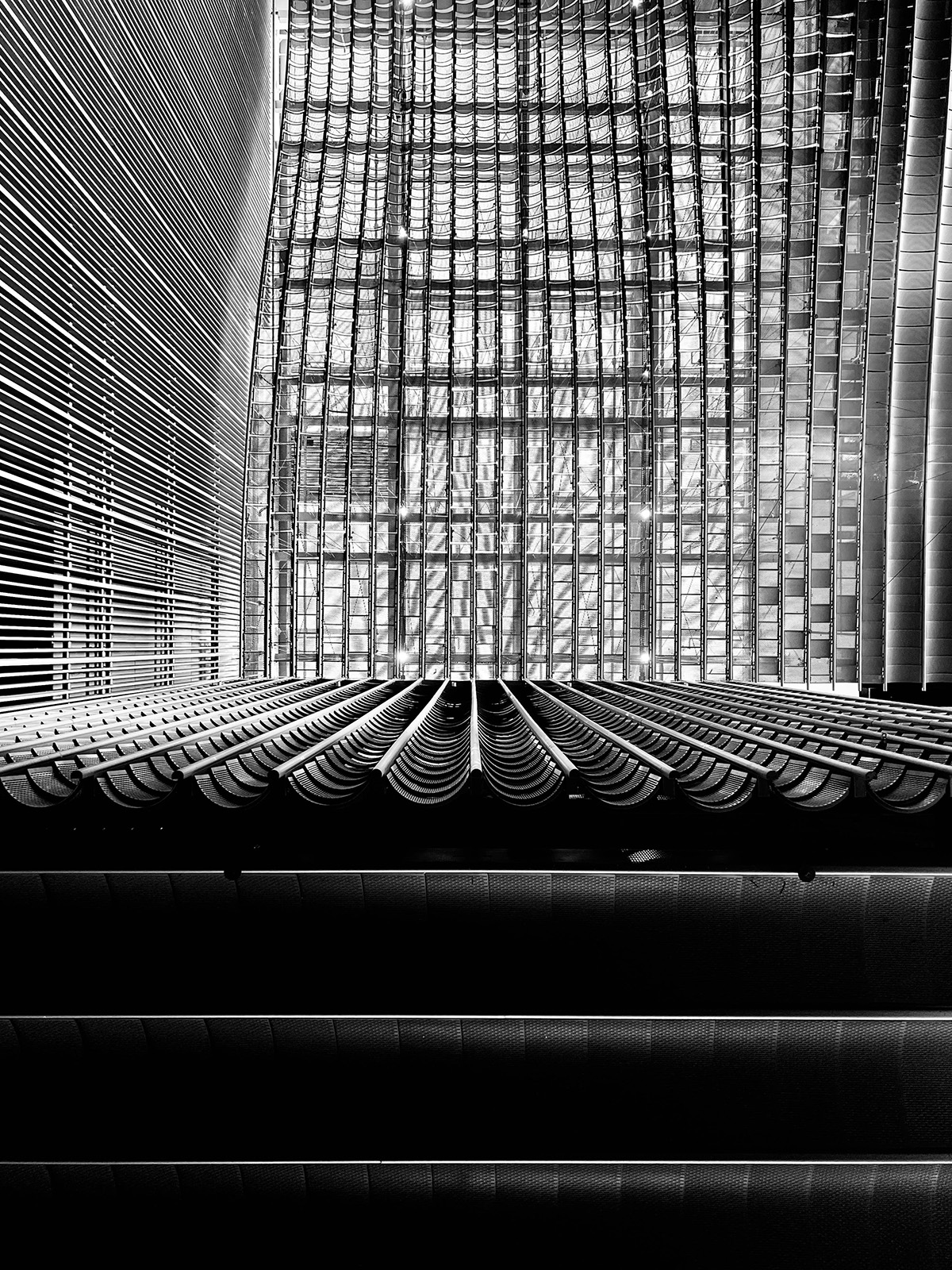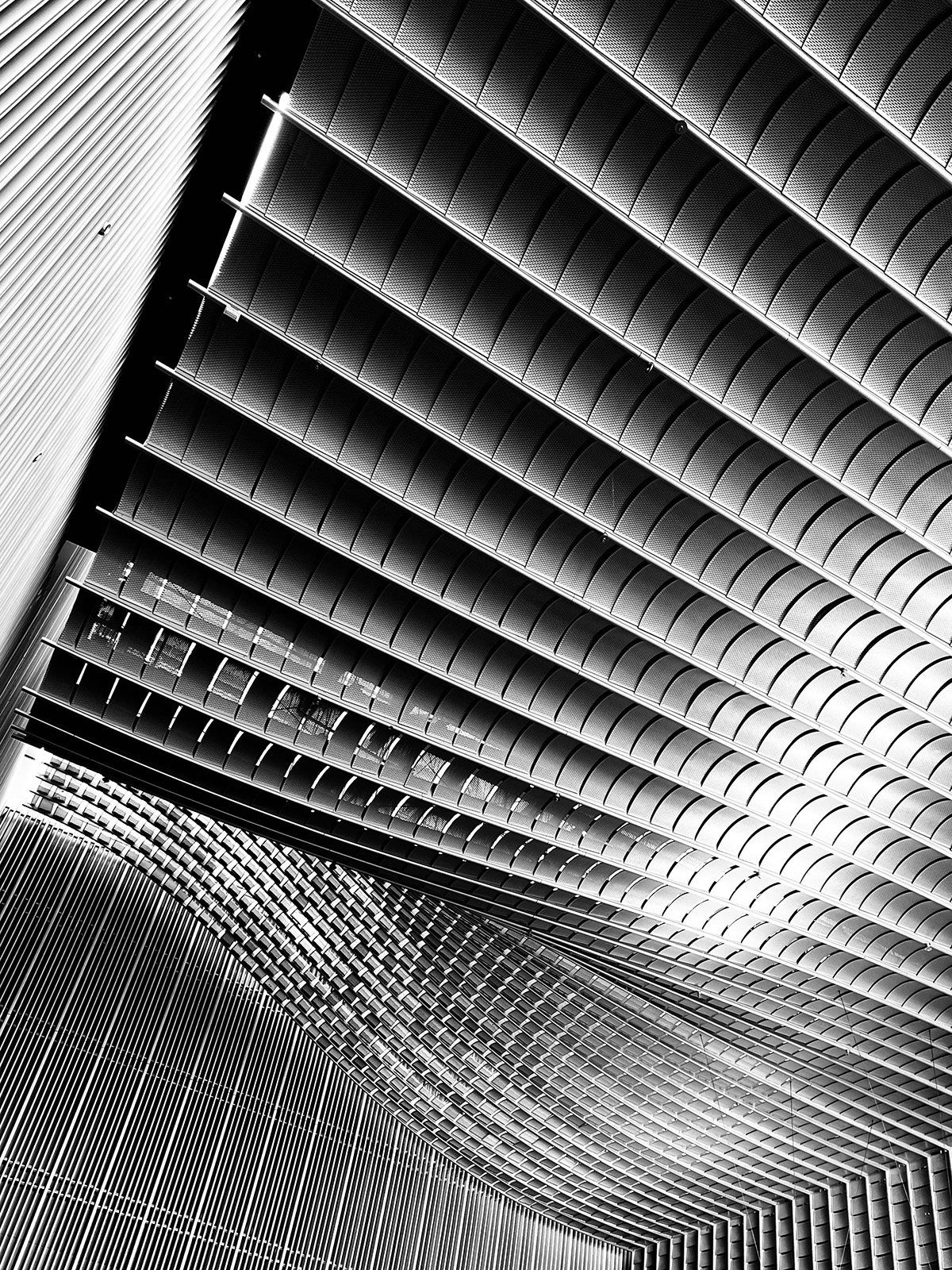「The Beauty of Green Buildings Through the Lens of Architects」 photography exhibition received more than 80 submissions from nearly 40 architects and public participants. In the architect category, each participant was allowed to submit up to three photos but could receive only one award. Entries were evaluated by the jury across five criteria—originality, relevance to the theme, shooting technique, artistic impression, and description content—with final rankings determined by weighted average scores. For the non-architect group, each jury member selected their top three entries, and the photo with the most votes was named the winner. The results are as follows.
Winners
Exhibited Works
Architects
Ambient Lights Through Skylight
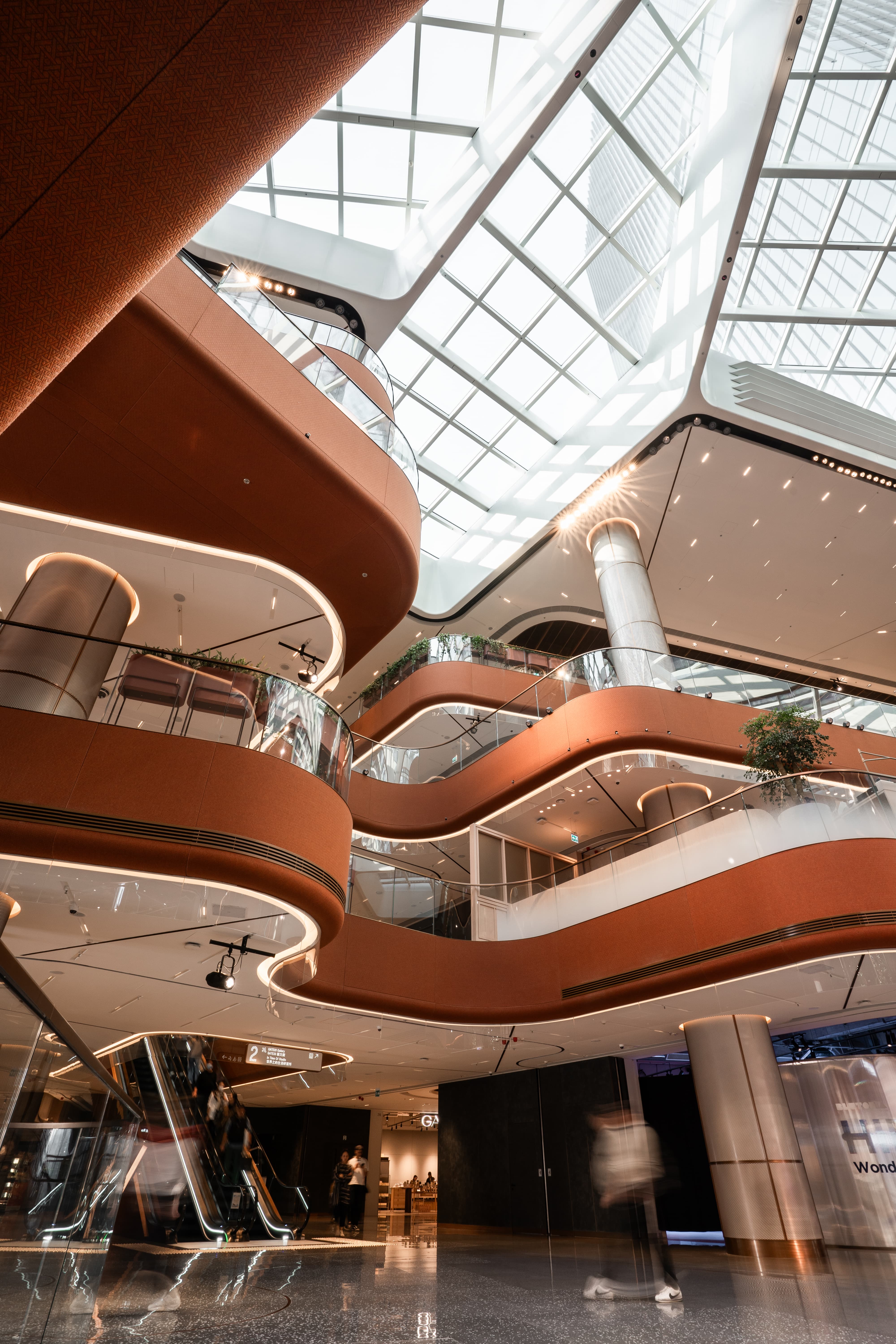
Airside features a breathtaking atrium space that immediately captivates visitors with this generous scale of the skylight. The luxurious natural daylight not only accentuates the smooth lines in the interior, but it also creates an inviting ambient atmosphere at the atrium. Soft, diffused light filters through large skylights, bathing the area in gentle illumination throughout the day. With this direct connection to the sky, one may observe the change of light and shadow over time.
Equipment: Sony a7c
Design Architect: Ronald Lu & Partners (Hong Kong) Limited
Developer: Nan Fung Group
Building: AIRSIDE
LEED v4 BD+C: CS Platinum
BEAM Plus New Buildings (NB) V1.2 Final Platinum
Amplify Verticality
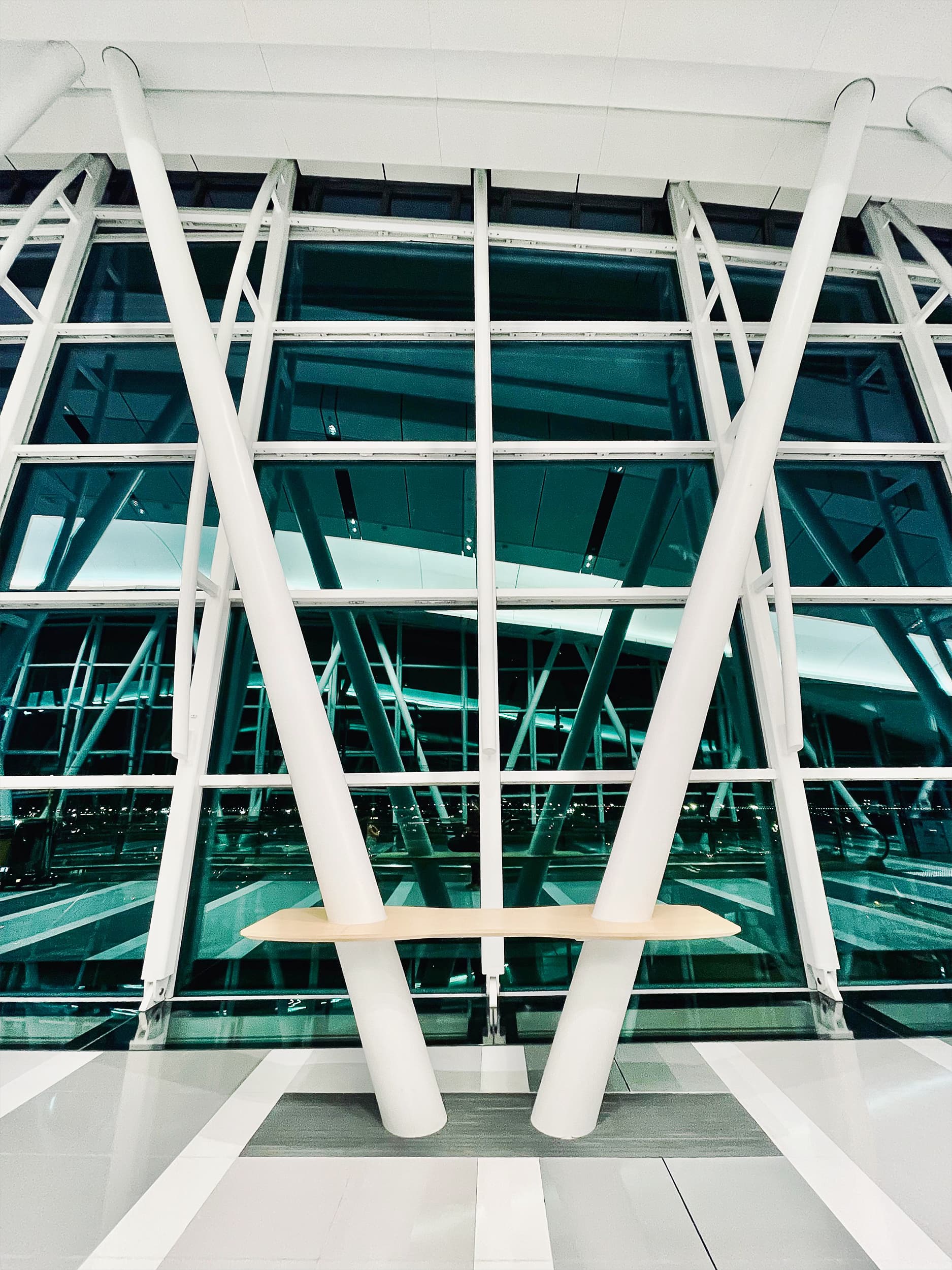
The reflective facade enhances the trusses and the verticality of the structure during the night times. Not only does it accentuates the building’s exterior but also amplified the sense of space within, adding a intriguing dimension to the interior environment.
Equipment: iPhone 12 Pro
Design Architect: AMQ Ltd
Developer: The Airport Authority Hong Kong
Building: C17W03-Skybridge
BEAM Plus New Buildings (NB) V1.2 Final Platinum
Ascending to Green Serenity
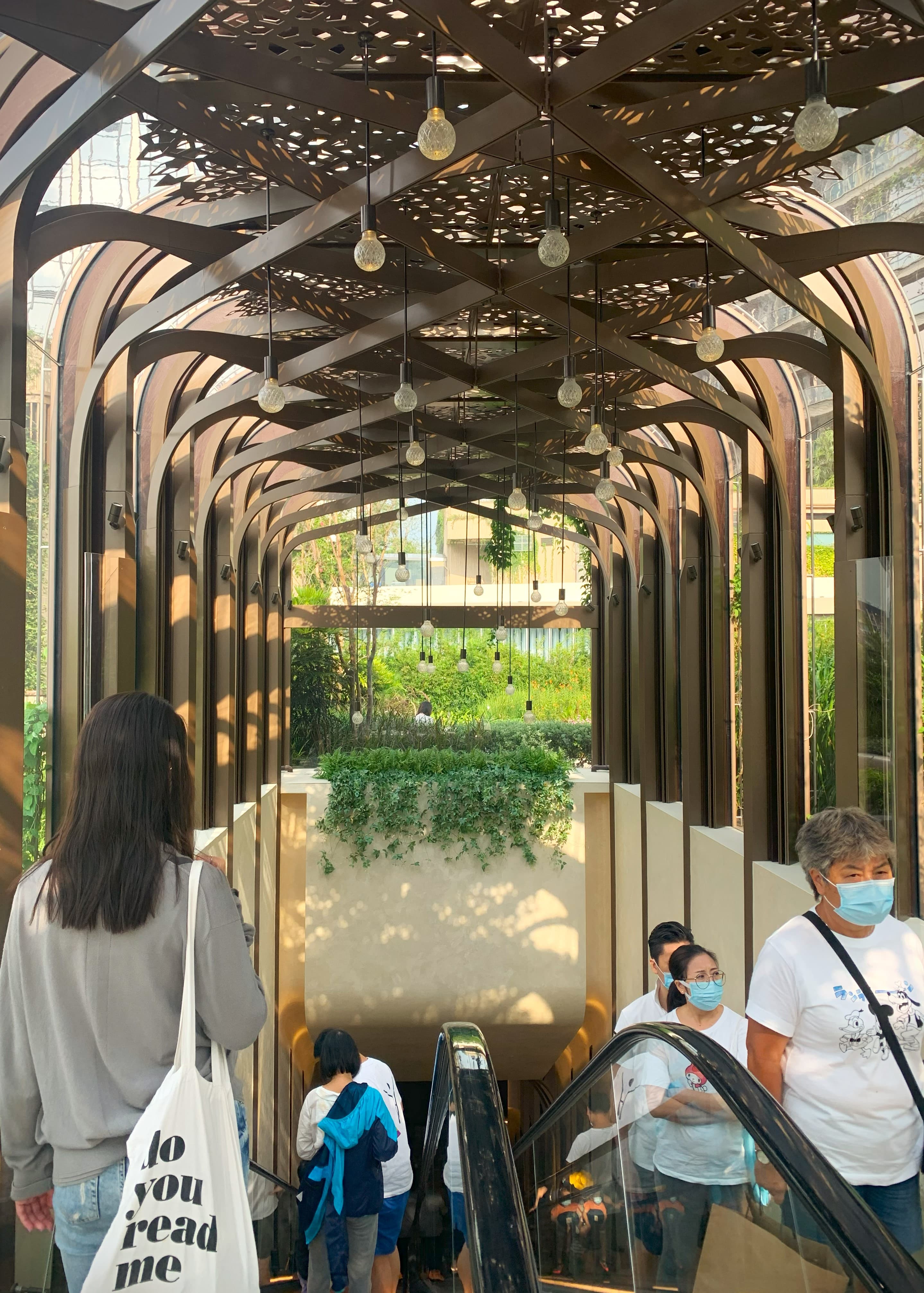
This shot captures K11 Musea’s escalator walkway—a transition from urban bustle to rooftop tranquility. Bathed in skylight and draped in lush greenery, the space merges biophilic design with public accessibility. Every step upward is an invitation to pause, breathe, and reconnect with nature in the heart of the city.
Equipment: Iphone
Design Architect: Kohn Pedersen Fox Associates ; Ronald Lu & Partners
Developer: New World Development Company Limited
Building: K11 MUSEA
LEED-CS v2009 Gold
BEAM Plus New Buildings (NB) V1.1 Final Gold
Atrium
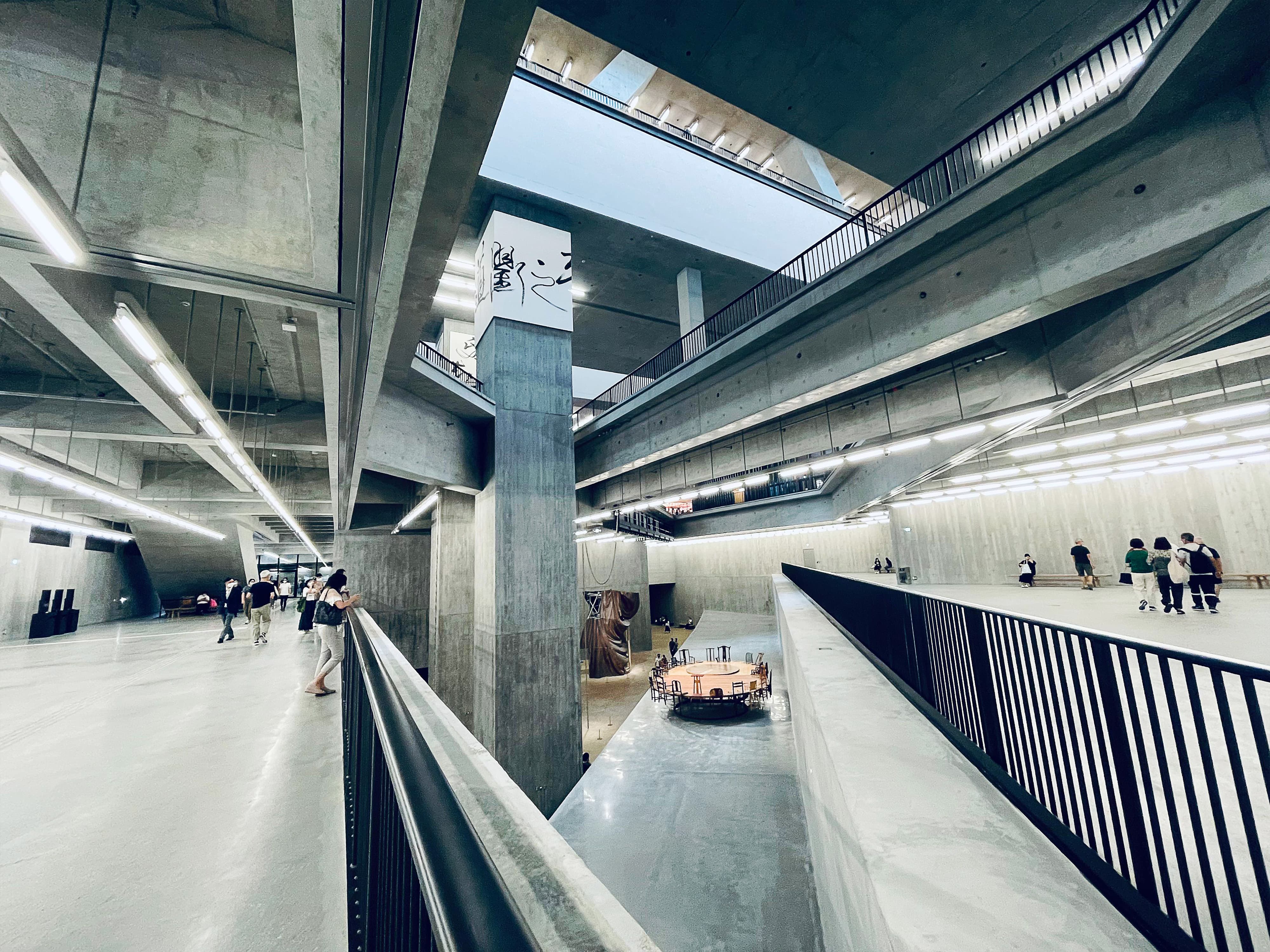
Gazing up the atrium, one can observe a web of pathways that stretches and meets at different heights around the space. The combination of the concrete interior with the interplay of light and shadow creates a captivating atmosphere, encapsulating the various levels and activities in a single frame.
Equipment: iPhone 12 Pro
Design Architect: Herzog & de Meuron
Developer: West Kowloon Cultural District Authority (WKCDA)
Building: M+ Museum for Visual Culture
BEAM Plus New Buildings (NB) V1.2 Final Gold
Breathing Facades
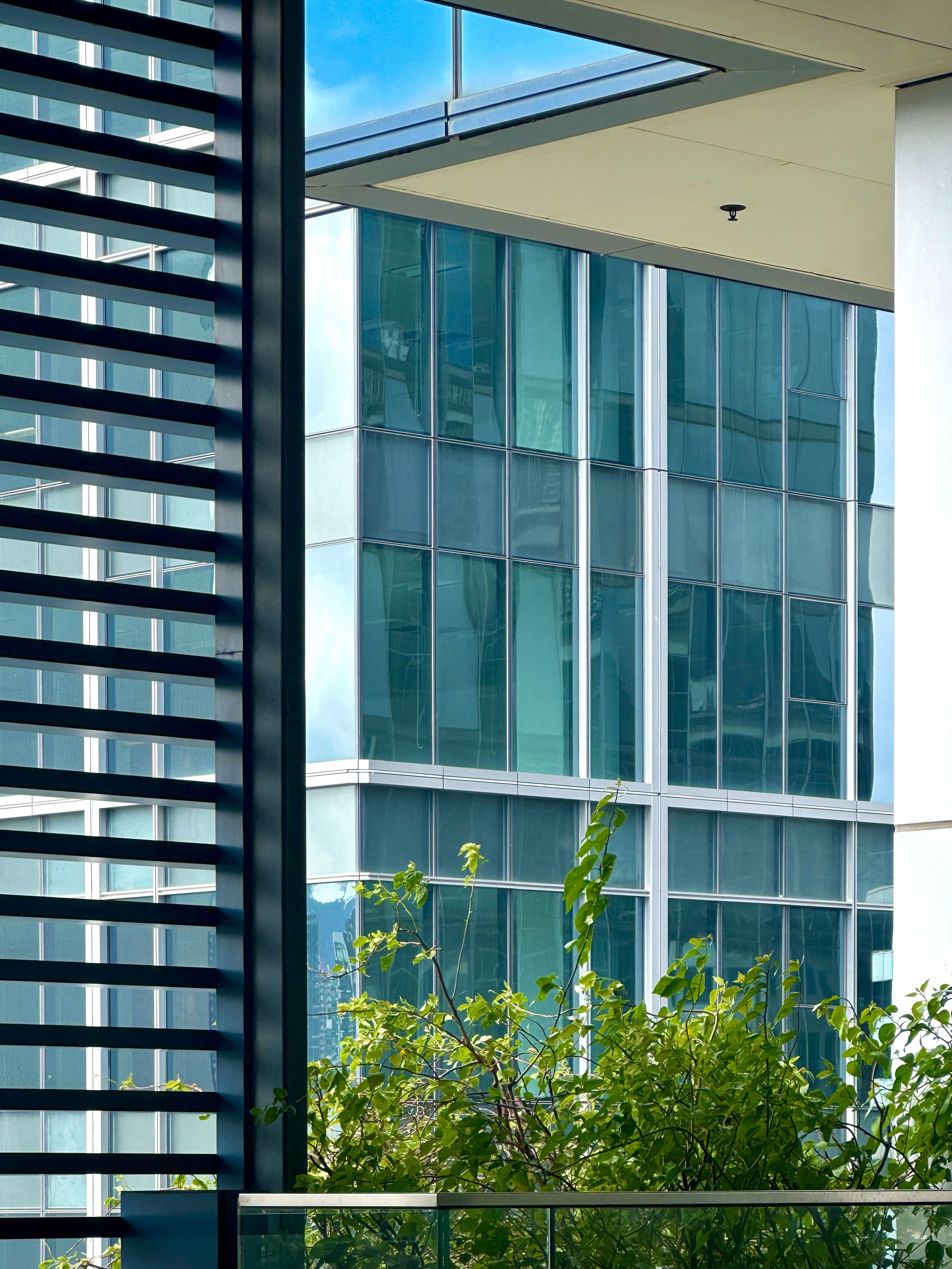
It is the harmony between structure and nature, where architecture becomes a living and breathing entity. The photo highlights the thoughtful design of a podium garden - an elevated oasis that provides us a serene escape, fostering well-being amidst the urban hustle and bustle. It speaks to a vision of sustainability where glass and greenery coexist, reminding us that modern design can prioritize both functionality and human experience. By bringing nature closer to people, the façade inspires a future where cities are built to nurture both the environment and those who dwell within it.
Equipment: iPhone
Developer: Sino Group
Building: Exchange Tower
BEAM Plus Existing Buildings (EB) V2.0 Final Platinum
City
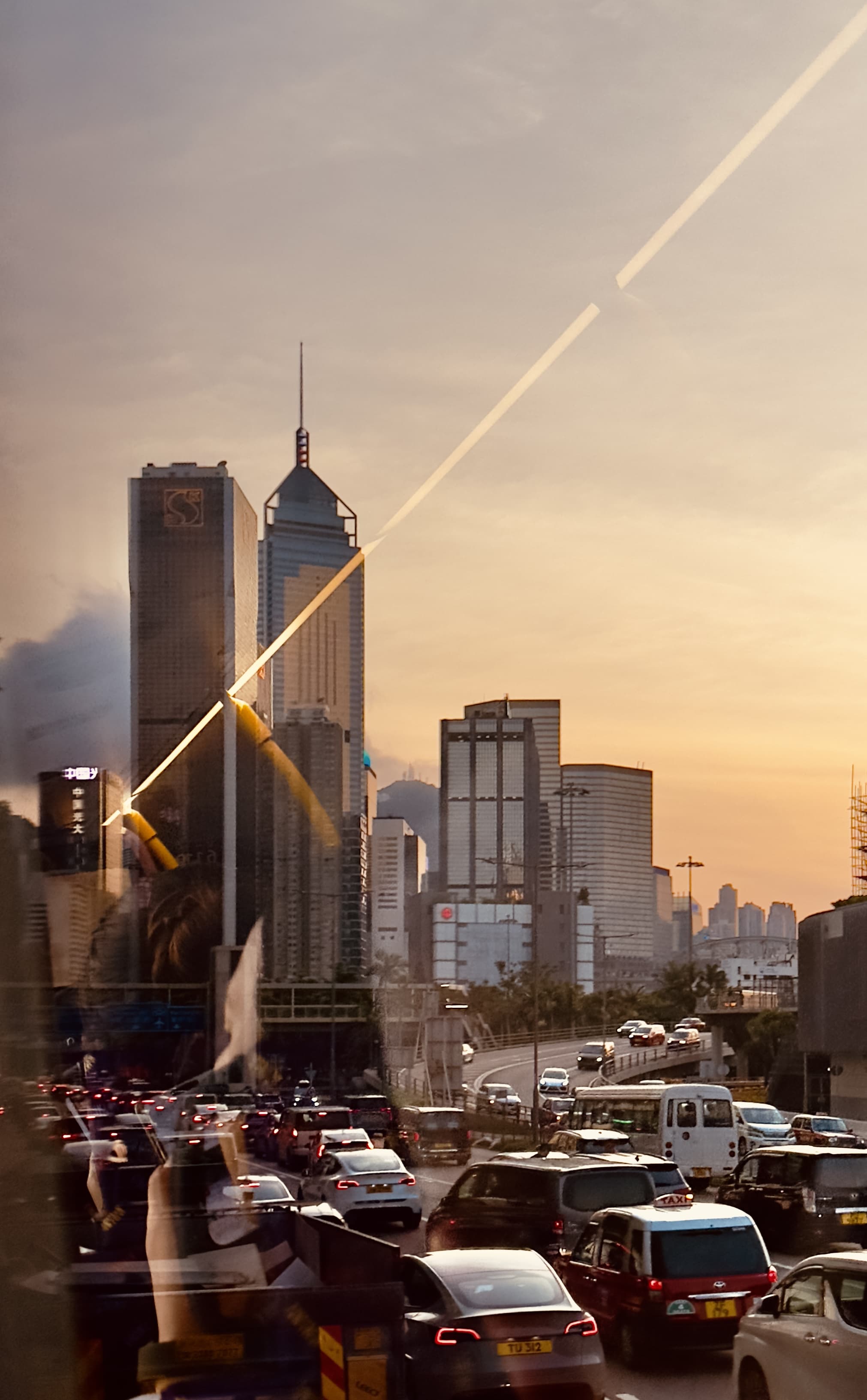
The city is in operation Green architecture are growing The moment triggers memory It floats into appearance Looking forward Together
Equipment: Apple iPhone 14 Pro Max
Design Architect: DLN Architects Limited
Developer: Sun Hung Kai Properties Limited
Building: Central Plaza
LEED v4.1 O+M: EB Platinum
BEAM Plus Existing Buildings (EB) V2.0 Final Platinum
City Illusions
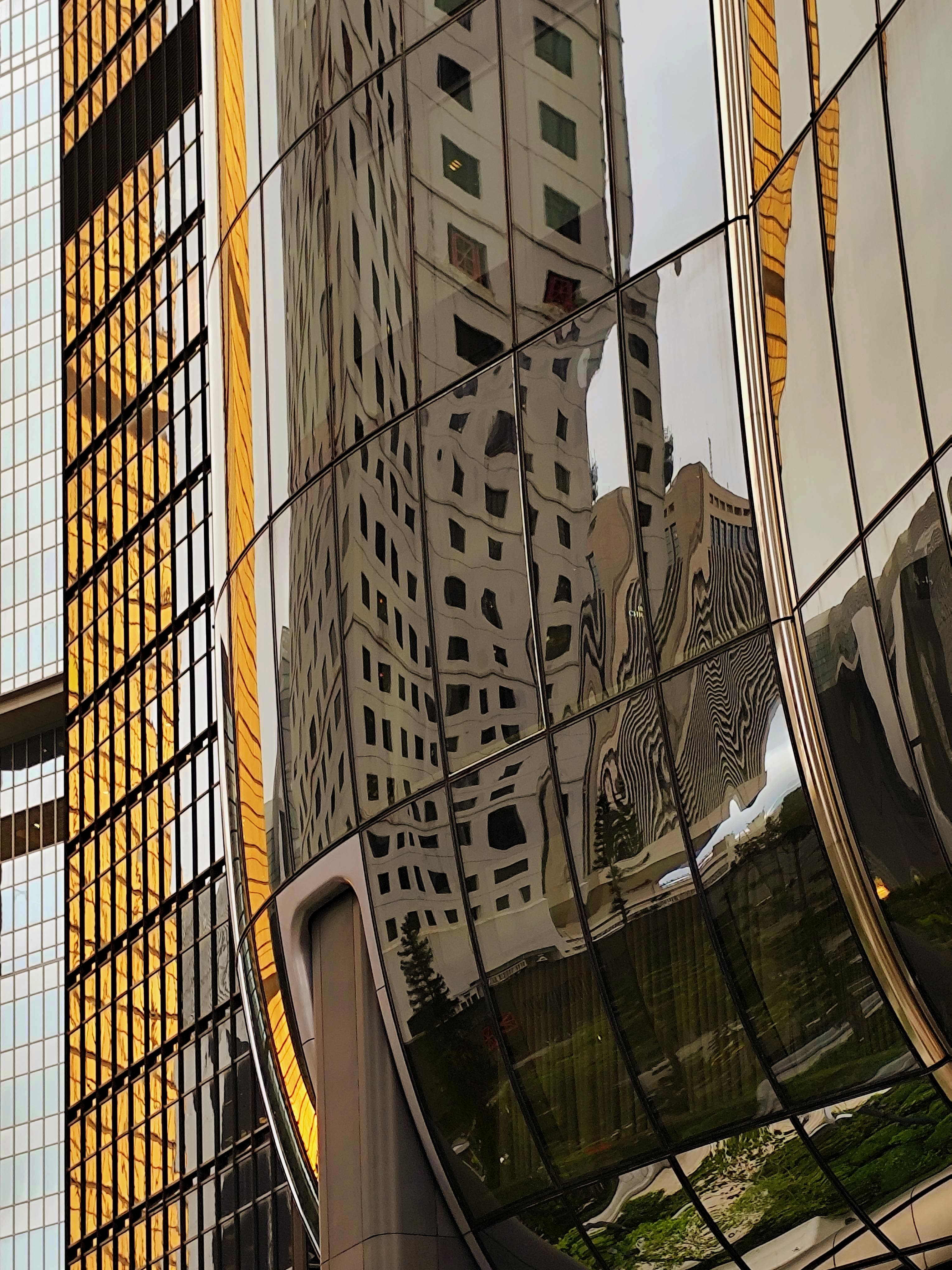
We should all try to imagine our city through other buildings where we might uncover unexpected illusions.
Equipment: Xiaomi phone
Design Architect: Zaha Hadid Architects
Developer: Henderson Land Group
Building: The Henderson
LEED v4 BD+C: CS Platinum
BEAM Plus New Buildings (NB) V1.2 Provisional Platinum
City in a Leafy Mirror
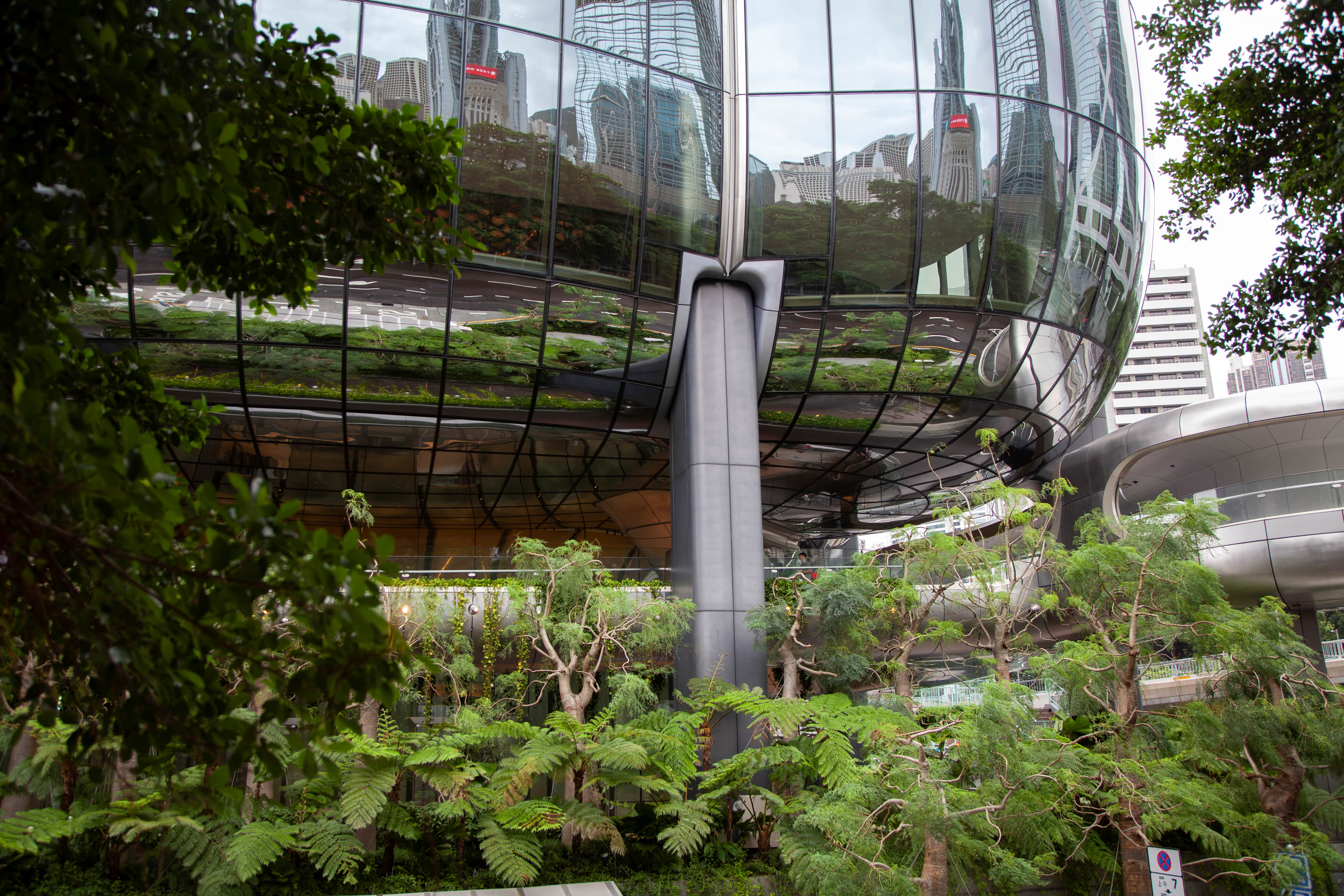
Looking from the skybridge, the lifted body reads as a light, reflective soffit that gives the ground back to people, a shaded, ventilated garden. The mirror draws the skyline into the public realm, holding structure, landscape and city in one gesture.
Equipment: Canon Mark II
Design Architect: Zaha Hadid Architects
Developer: Henderson Land Group
Building: The Henderson
LEED v4 BD+C: CS Platinum
BEAM Plus New Buildings (NB) V1.2 Provisional Platinum
Clear Datum, Breathing Void
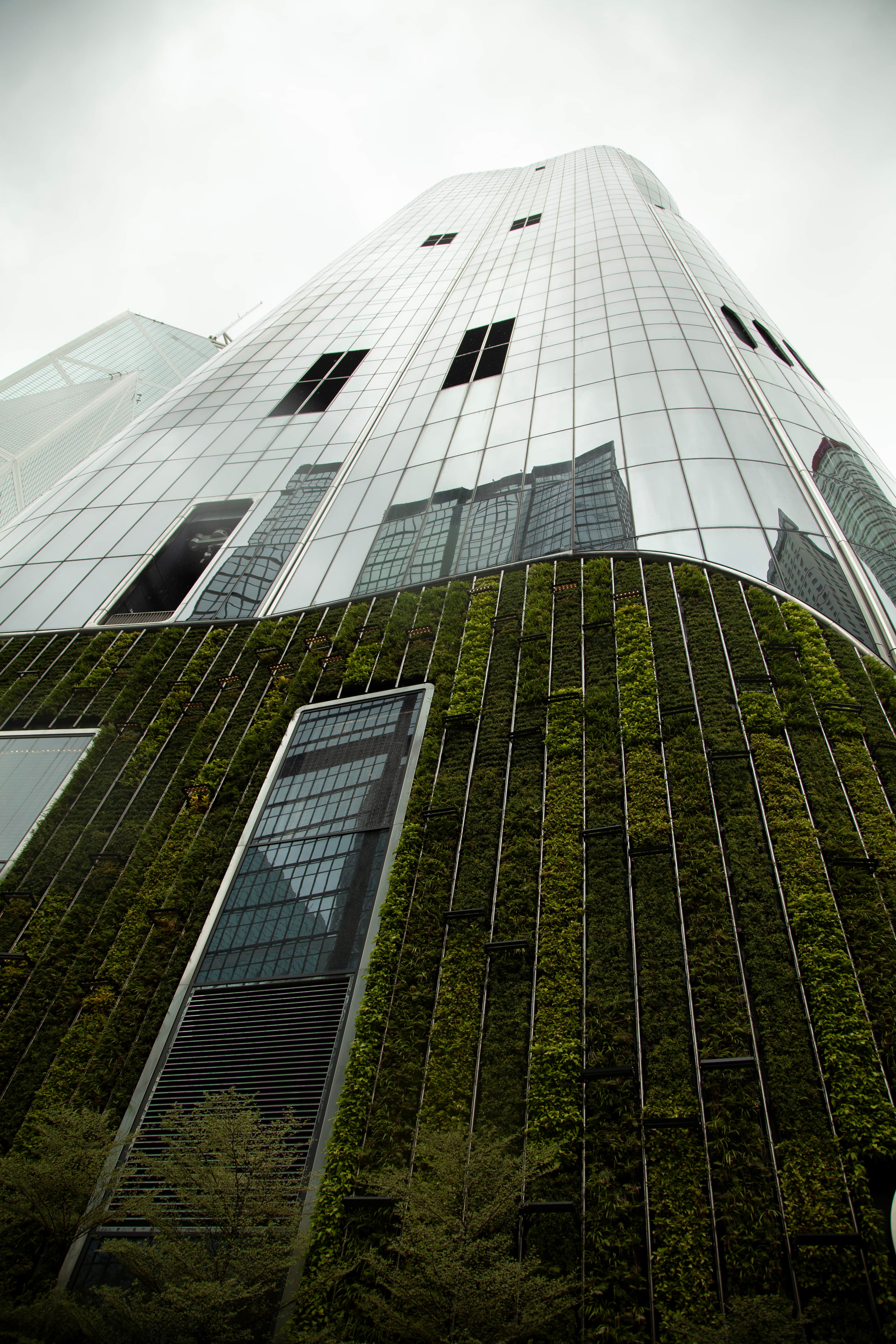
A crisp green base; the tower lifts off with a clean line. Sky bridges on both sides stitch the flanks and frame a ventilated void, so the whole reads light and civic rather than heavy. Planting works as infrastructure, tempering the climate and keeping the scale legible.
Equipment: Canon Mark II
Design Architect: Zaha Hadid Architects
Developer: Henderson Land Group
Building: The Henderson
LEED v4 BD+C: CS Platinum
BEAM Plus New Buildings (NB) V1.2 Provisional Platinum
Dialogue
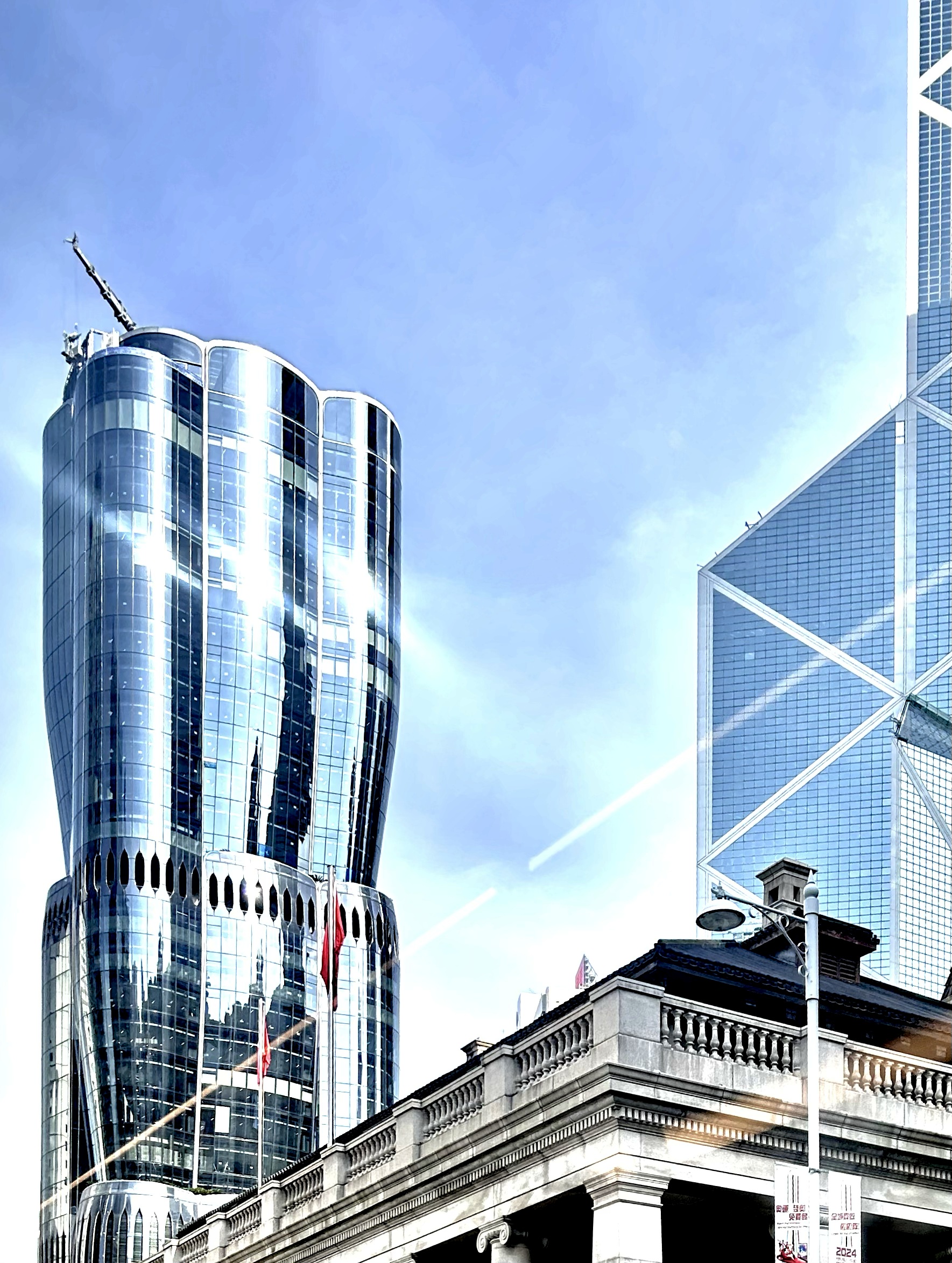
sitting on a bus, going through Central, it was a nice moment to see Bank of China Tower, a classic building of Hong Kong in the same frame as one of the newest icons of Hong Kong, the Henderson. while both are constructed during different times, its efforts and commitments in green building should not be overlooked.
Equipment: iPhone 14
Design Architect: Zaha Hadid Architects
Developer: Henderson Land Group
Building: The Henderson
LEED v4 BD+C: CS Platinum
BEAM Plus New Buildings (NB) V1.2 Provisional Platinum
Glimmer Through the Canyon
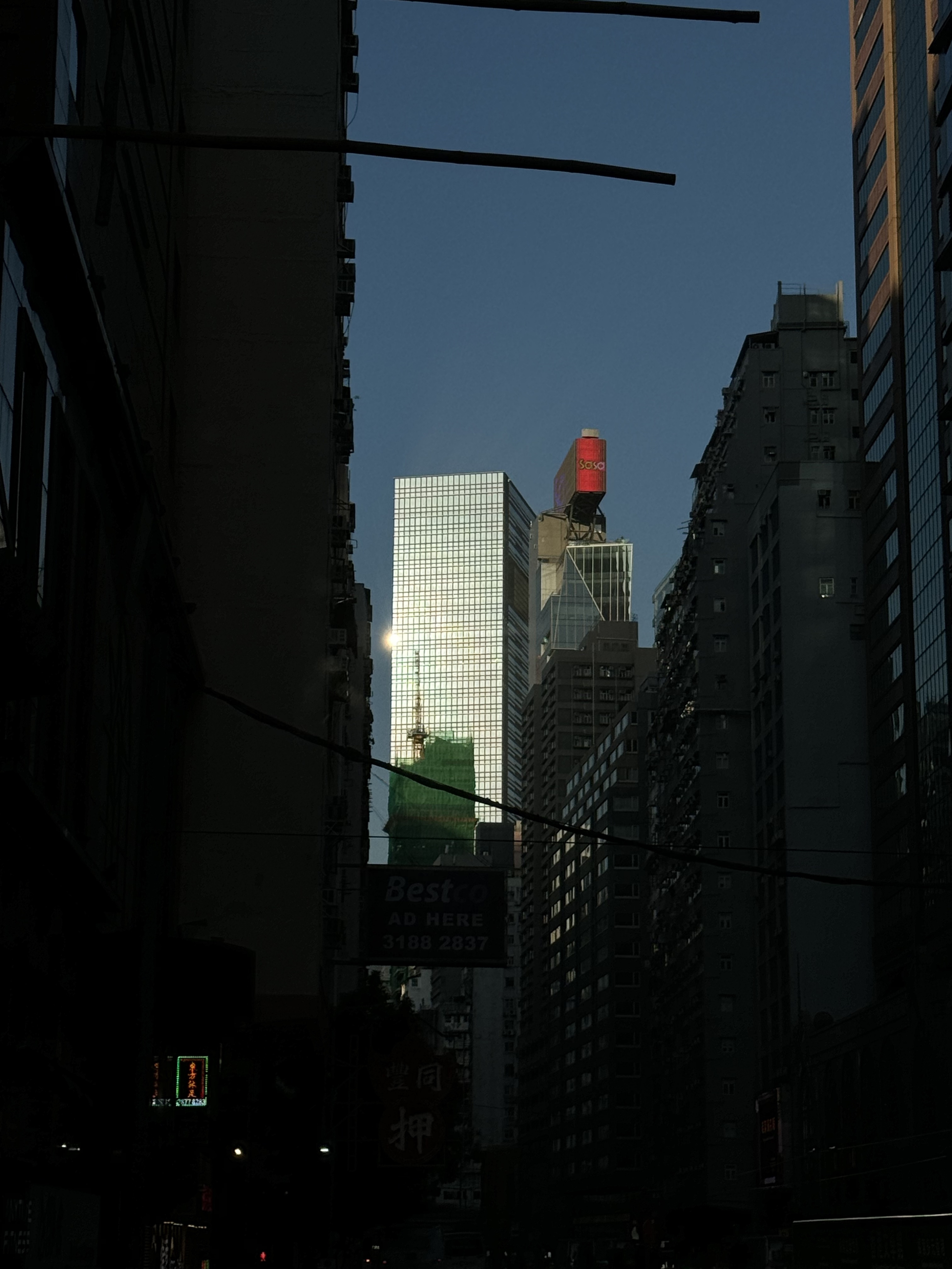
Shot from Hennessy Road in Wan Chai at the cusp of sunset, this image captures a fleeting moment when light finds its way through the narrow urban canyon. At the center, Hysan Square gleams—a modern glass prism framed by dense mid-rise buildings, aged facades, and hanging wires. The contrast is striking: between old and new, darkness and reflection, stillness and renewal. In this compressed cityscape, light becomes an event. The photograph speaks of urban resilience—how even in the thickest urban grain, architecture and light conspire to carve out moments of clarity.
Equipment: iPhone 15 Pro
Design Architect: Kohn Pedersen Fox
Developer: Hysan Development Company Limited
Building: Hysan Place
LEED v4.1 O+M: EB Platinum
BEAM Plus Existing Buildings (EB) V1.2 Final Platinum
Green Architecture ‧ Breathing Green
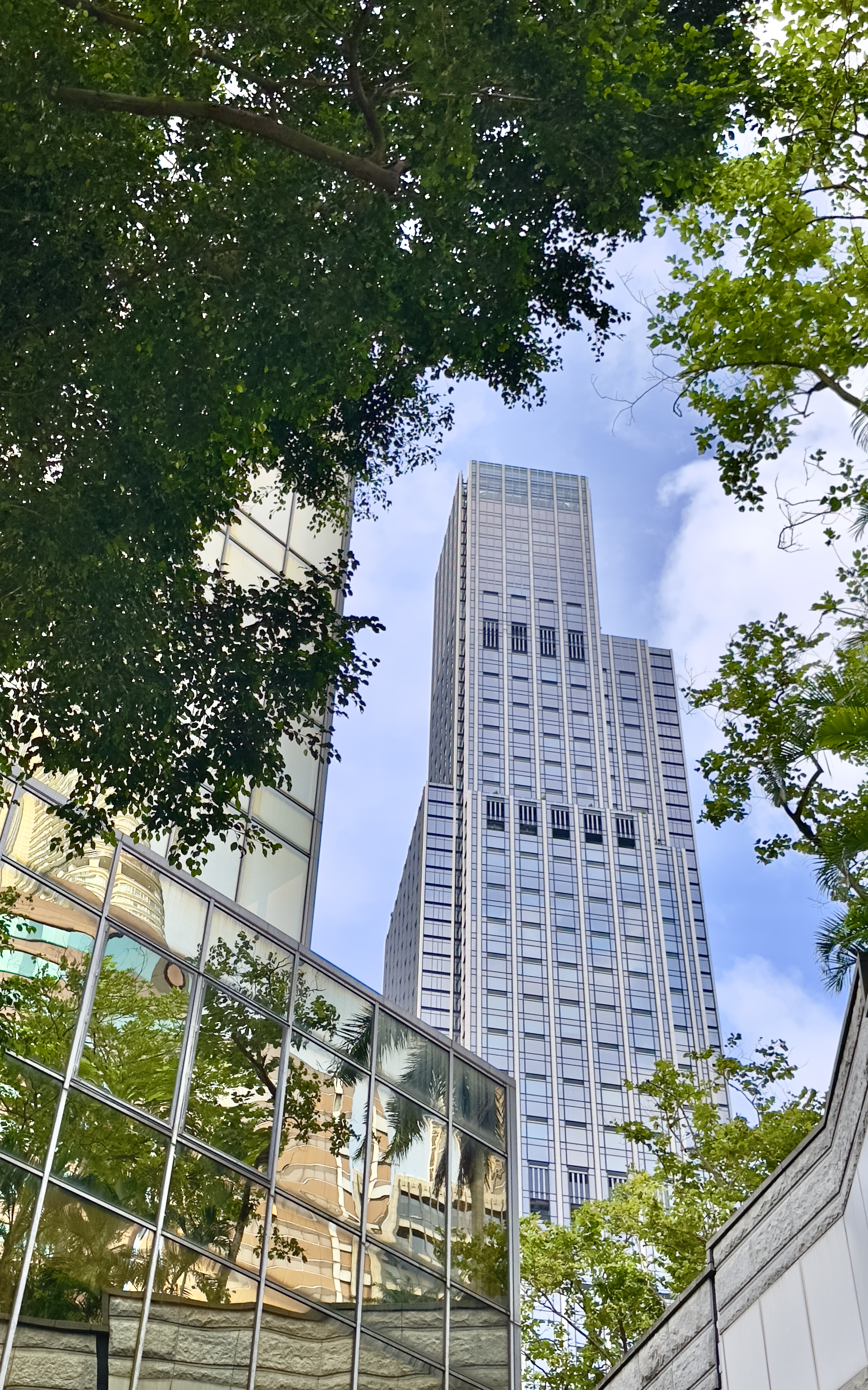
Green Architecture evolves with different ingredients It is integrating with nature and technology in harmony The glass facade and building system enhance human comfort It builds up a sense of belonging and identity We are reducing impact to our environment We are breathing green
Equipment: Apple iPhone 14 Pro Max
Design Architect: Kohn Pedersen Fox
Developer: New World Development Company Limited
Building: Rosewood Hong Kong, Rosewood Residences, K11 ATELIER & K11 ARTUS
LEED-NC v2009 Gold
BEAM Plus New Buildings (NB) V1.1 Final Platinum
Green Architecture in City
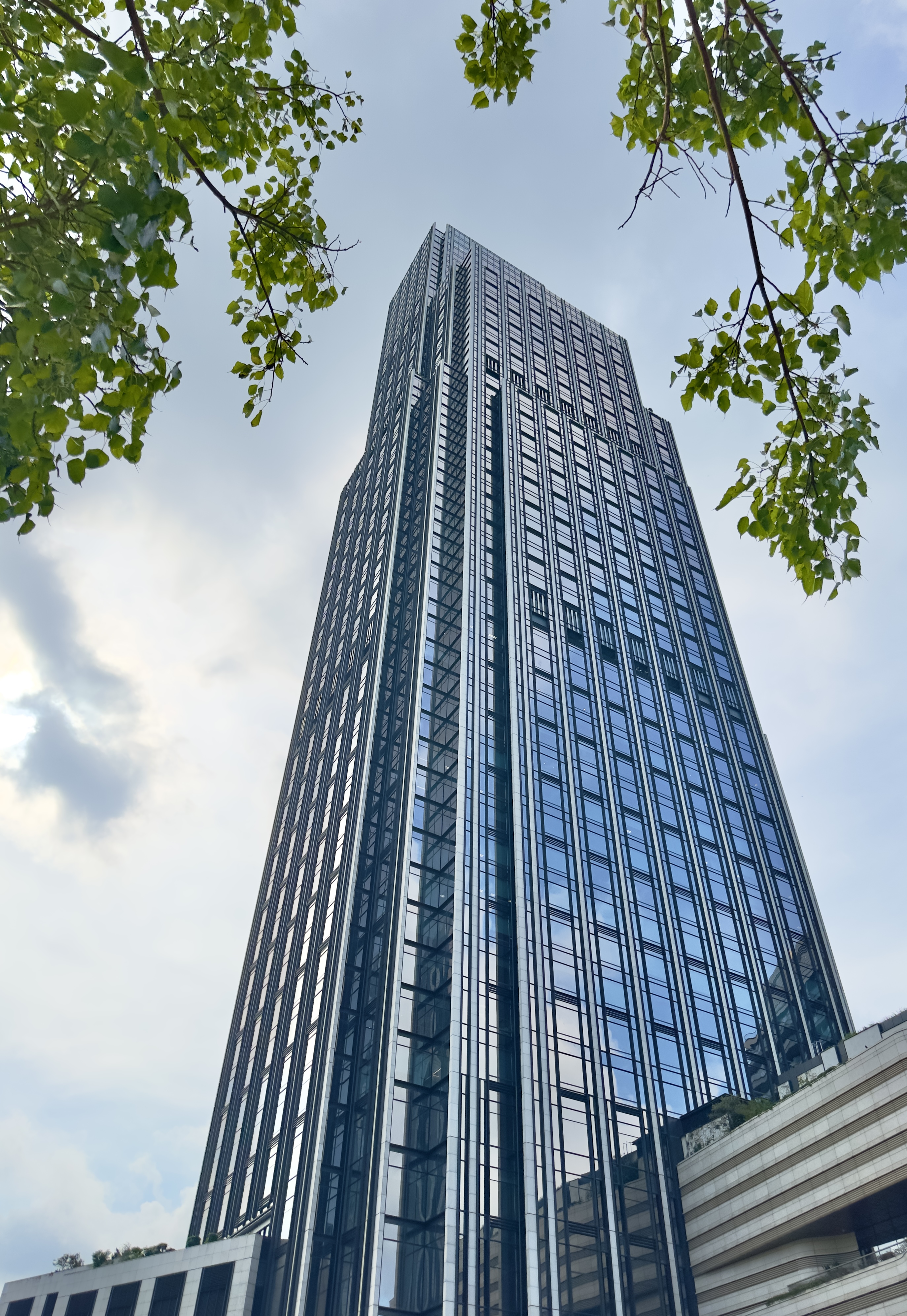
The glass facade and building system enhance human comfort It builds up a sense of belonging and identity We are reducing impact to our environment We are breathing green
Equipment: Apple iPhone 14 Pro Max
Design Architect: Kohn Pedersen Fox
Developer: New World Development Company Limited
Building: Rosewood Hong Kong, Rosewood Residences, K11 ATELIER & K11 ARTUS
LEED-NC v2009 Gold
BEAM Plus New Buildings (NB) V1.1 Final Platinum
Komorebi: The Cross between Nature and Architecture
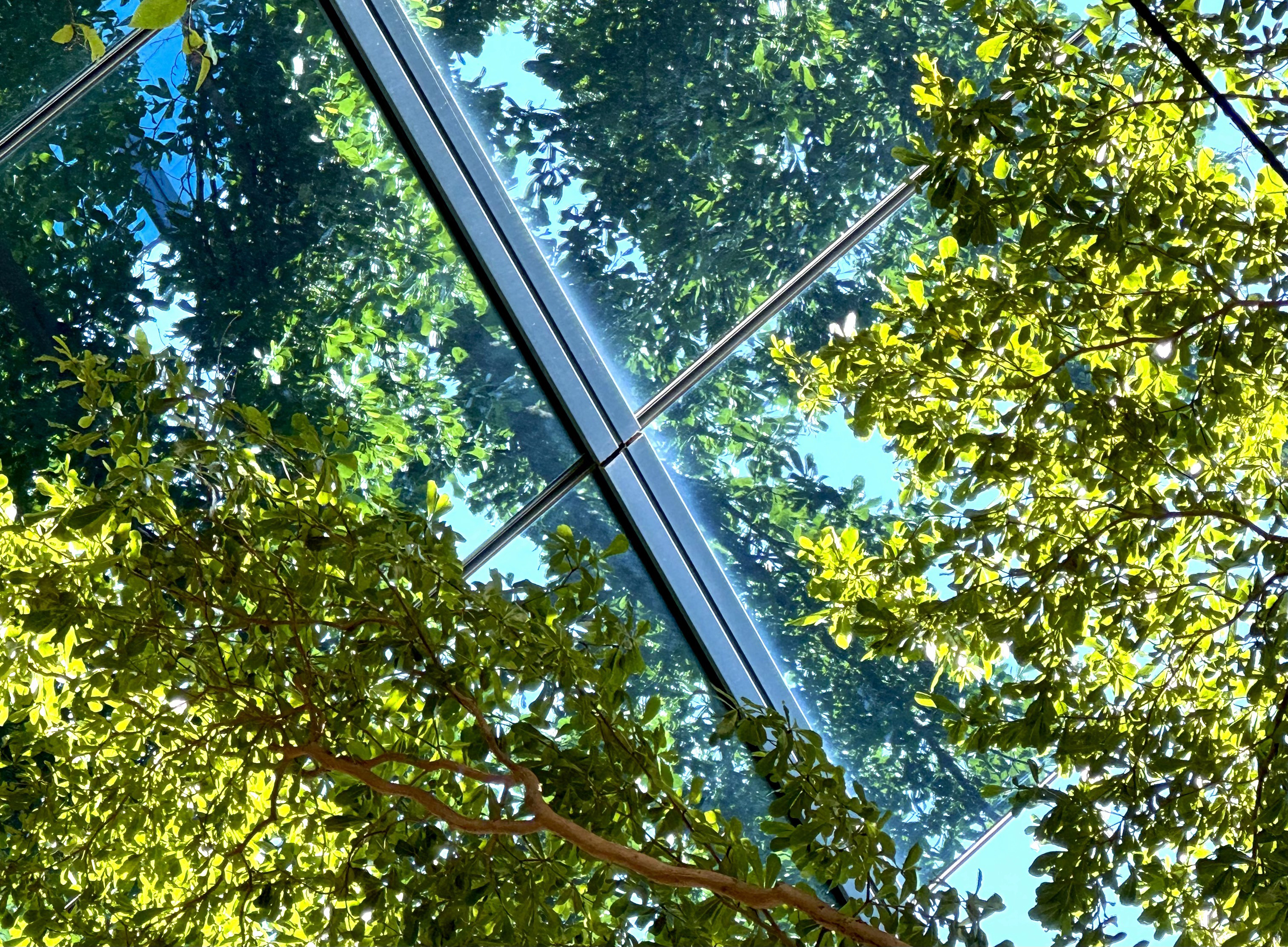
Having trees living inside a building in Hong Kong is something we treasure. The delicate interplay of sunlight and foliage with different shades of green dissolves the rigid orthogonal grid of the curtain wall reflecting different depths of the blue sky. Organic silhouettes of branches trace fluid geometries over the building’s disciplined lines, introducing asymmetry into its engineered order. Warm sunlight converses with the cool materiality of glass and steel, where nature’s temporality overlays architecture’s permanence. In this crossing, the facade becomes a palimpsest where life, light, and structure coexist in a single architectural moment.
Equipment: iPhone
Developer: Sino Group
Building: Exchange Tower
BEAM Plus Existing Buildings (EB) V2.0 Final Platinum
Layers of Connection
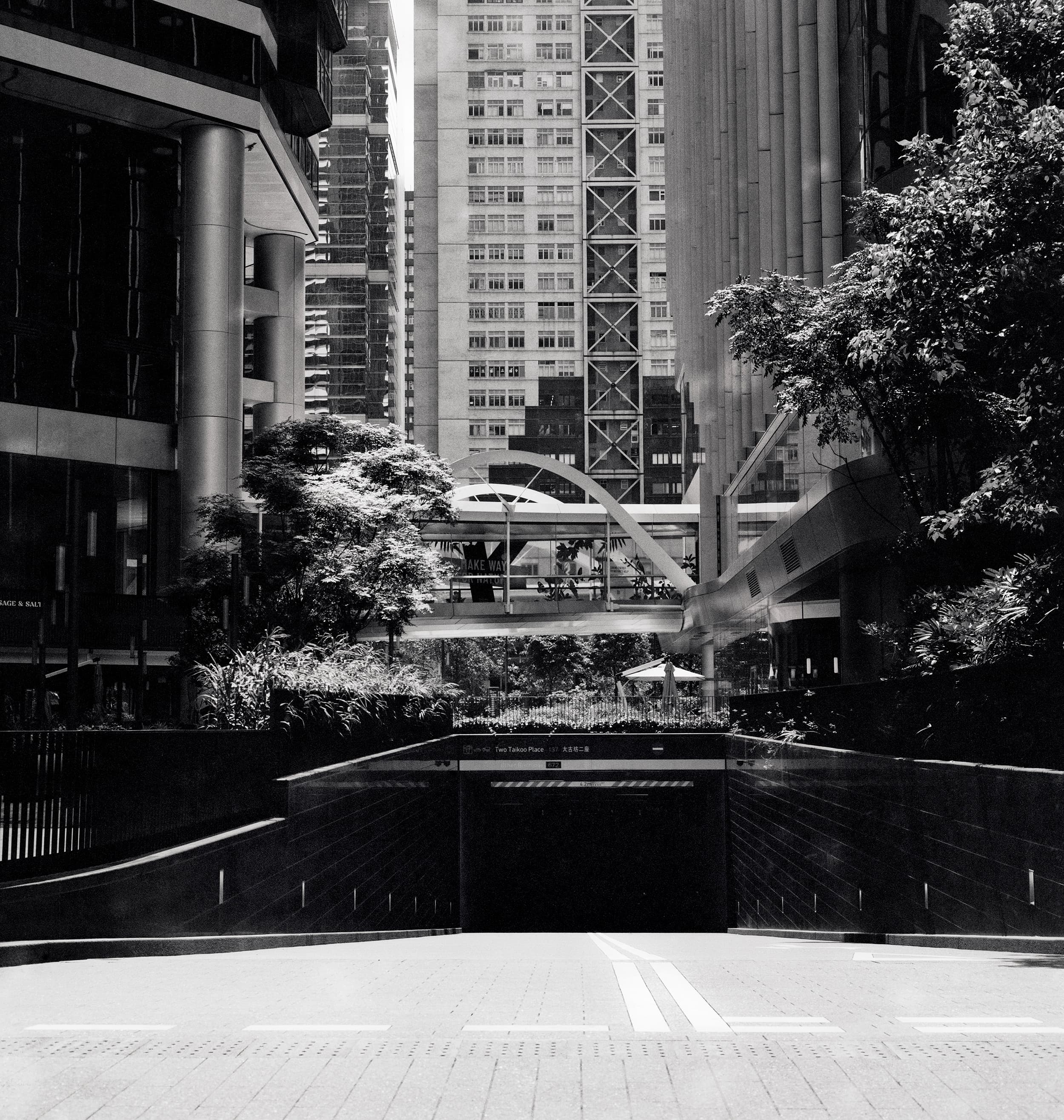
Framed between towers and softened by greenery, the elevated walkway of Taikoo Place appears like a bridge suspended in light — an architectural thread weaving the vertical city together. In this monochrome composition, the interplay of sunlit leaves, steel arcs, and glass façades reveals the coexistence of nature and structure within a dense urban fabric. The image draws the viewer’s eye along multiple layers: the shaded foreground entrance, the lush mid-level planting, and the bright elevated crossing beyond. This visual depth mirrors the walkway’s role in connecting different dimensions of the city—physically, socially, and environmentally. By lifting pedestrian movement above traffic, the system reduces congestion, enhances safety, and creates a more walkable, sustainable urban core. Through the contrast of dark and light, the photograph celebrates a modern infrastructure that is as much about human comfort and community as it is about engineering precision—embodying the spirit of green urban design that underpins Taikoo Place’s LEED Community: Existing certification. As the project architect of the elevated walkway system, it is a joyful moment to witness the walkway come to life, vividly.
Equipment: Rolleiflex 2.8F, Schneider-Kreuznach Xenotar
Design Architect: Gustafson Porter + Bowman
Developer: Swire Properties
Building: Taikoo Place
LEED-CS v2009 Platinum
LEED v4.1 O+M: EB Platinum
LEED v4.1 Communities: Existing Platinum
BEAM Plus New Buildings (NB) V1.2 Final Platinum
BEAM Plus Existing Buildings (EB) V2.0 Final Platinum
Mirage in the Stone
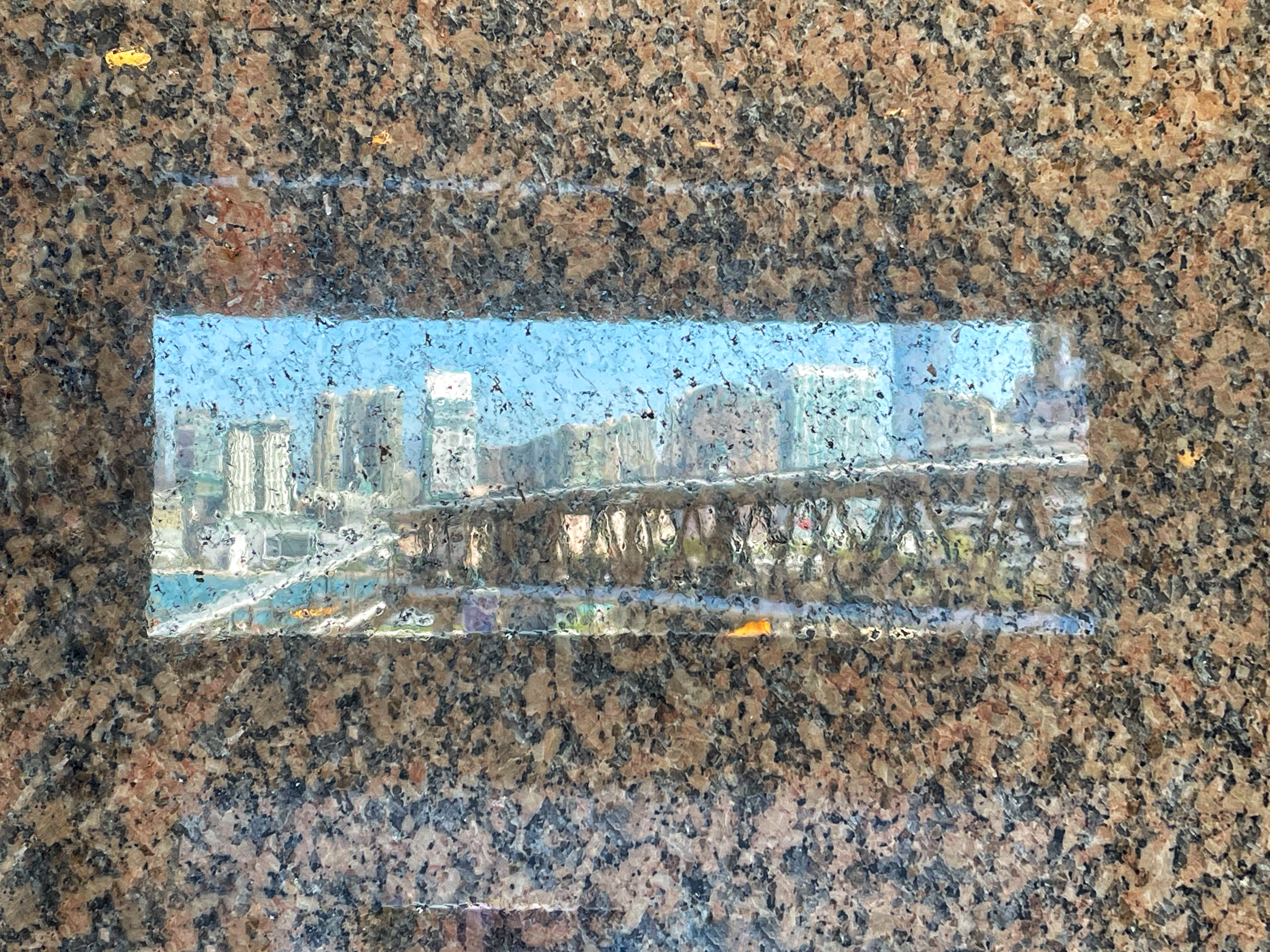
A fleeting glimpse of Hong Kong’s skyline is captured not through a mirror, but within the polished granite of a column at the Convention Centre. The city appears like a mirage—unexpected and quietly poetic—etched in stone by the chance alignment of light, texture, and perspective. This image speaks to the quiet dialogue between built form and urban spirit, revealing how even the most rigid materials can hold ephemeral reflections of life. In this frozen moment, the boundary between solid and illusion is blurred, inviting us to see our cities in new, layered ways.
Equipment: iPhone 15 Pro
Design Architect: Wong & Ouyang (HK) Ltd
Developer: Hong Kong Trade Development Council (TDC) and the Hong Kong Special Administrative Region Government
Building: HKCEC Phase II
LEED-EB:OM v2009 Gold
Night of the Oriental Pearl
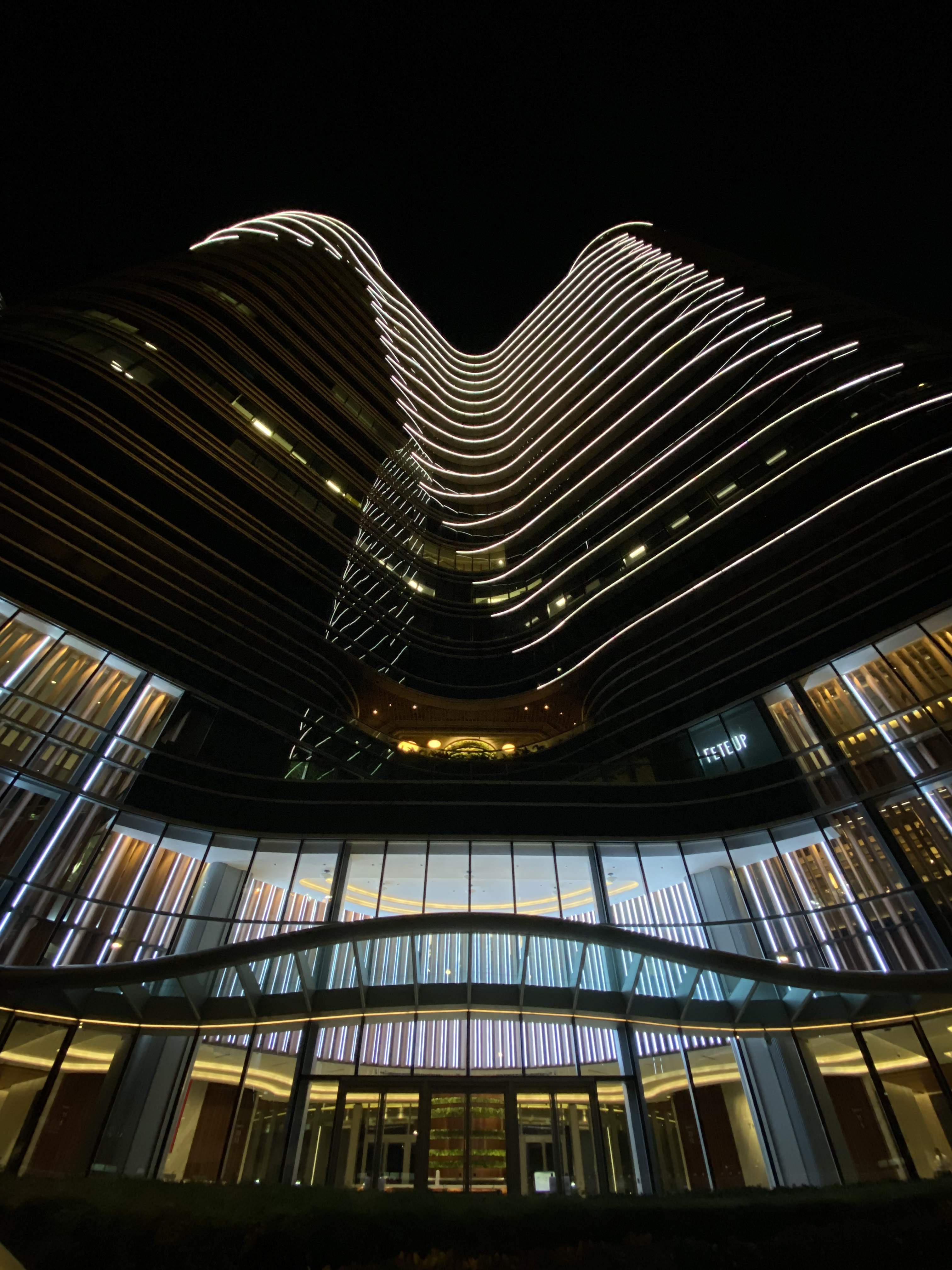
Night of the Oriental Pearl (夜·明珠) shows a play of light and shadow in the dark represents the nighttime luminosity and vibrancy of the Kowloon East that signifies the vision of Energizing Kowloon East Office- the once industrial neighborhood to become a green and highly livable CBD of Hong Kong. A delightful play of continuous LED light tubes embedded with the fluidity of the building form continue to embrace its harmonic design vision of the concepts of commercial viability and green environmental responsibility.
Equipment: iPhone 15 Pro
Design Architect: P&T Group
Developer: Link Real Estate Investment Trust and Nan Fung Group
Building: The Quayside
LEED-CS v2009 Platinum
BEAM Plus New Buildings (NB) V1.2 Final Platinum
Pathways in Parallel
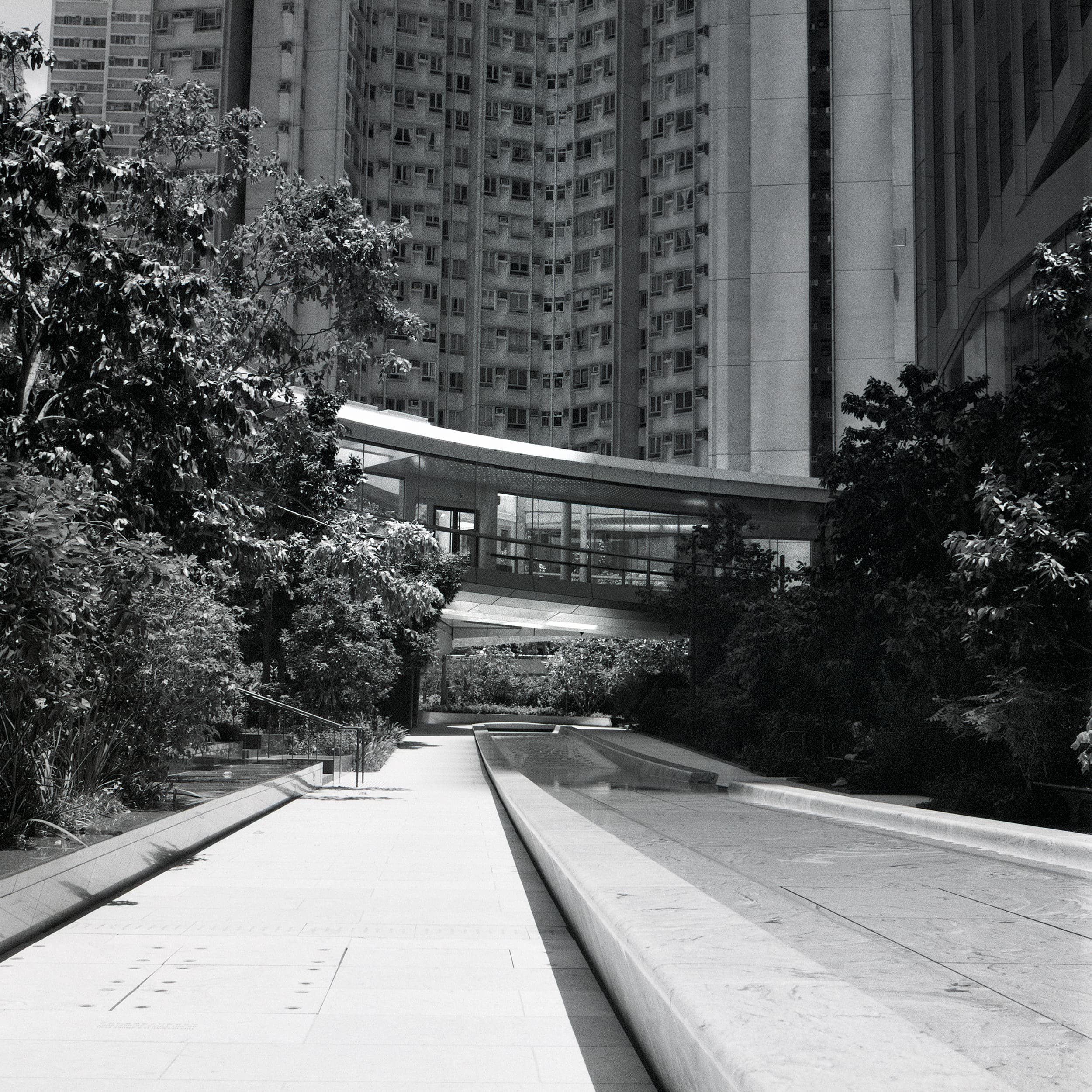
In this composition, the elevated walkway gently cuts across the frame, mirrored by the ground-level path and water channel below. Together, they create a layered rhythm — human movement above, tranquil stillness below. Flanked by lush greenery and sheltered between tall residential towers, the scene reveals how thoughtful urban design can create pockets of calm within one of the world’s densest cities. The walkway’s elevation frees the ground plane for landscaping, water features, and shaded public space, making the environment more comfortable and walkable. It demonstrates how vertical separation of functions, pedestrian, vehicular, and green, can coexist to enhance community well-being. Photographed in monochrome analog, the image distills the moment to form, texture, and light, encouraging the viewer to see infrastructure not as intrusion, but as integration—part of the LEED Community: Existing vision for a greener, more connected Taikoo Place.
Equipment: Hasselblad 503cw, CF Planar
Design Architect: Gustafson Porter + Bowman
Developer: Swire Properties
Building: Taikoo Place
LEED-CS v2009 Platinum
LEED v4.1 O+M: EB Platinum
LEED v4.1 Communities: Existing Platinum
BEAM Plus New Buildings (NB) V1.2 Final Platinum
BEAM Plus Existing Buildings (EB) V2.0 Final Platinum
Portals of the Past, Springboards to the Future Sky
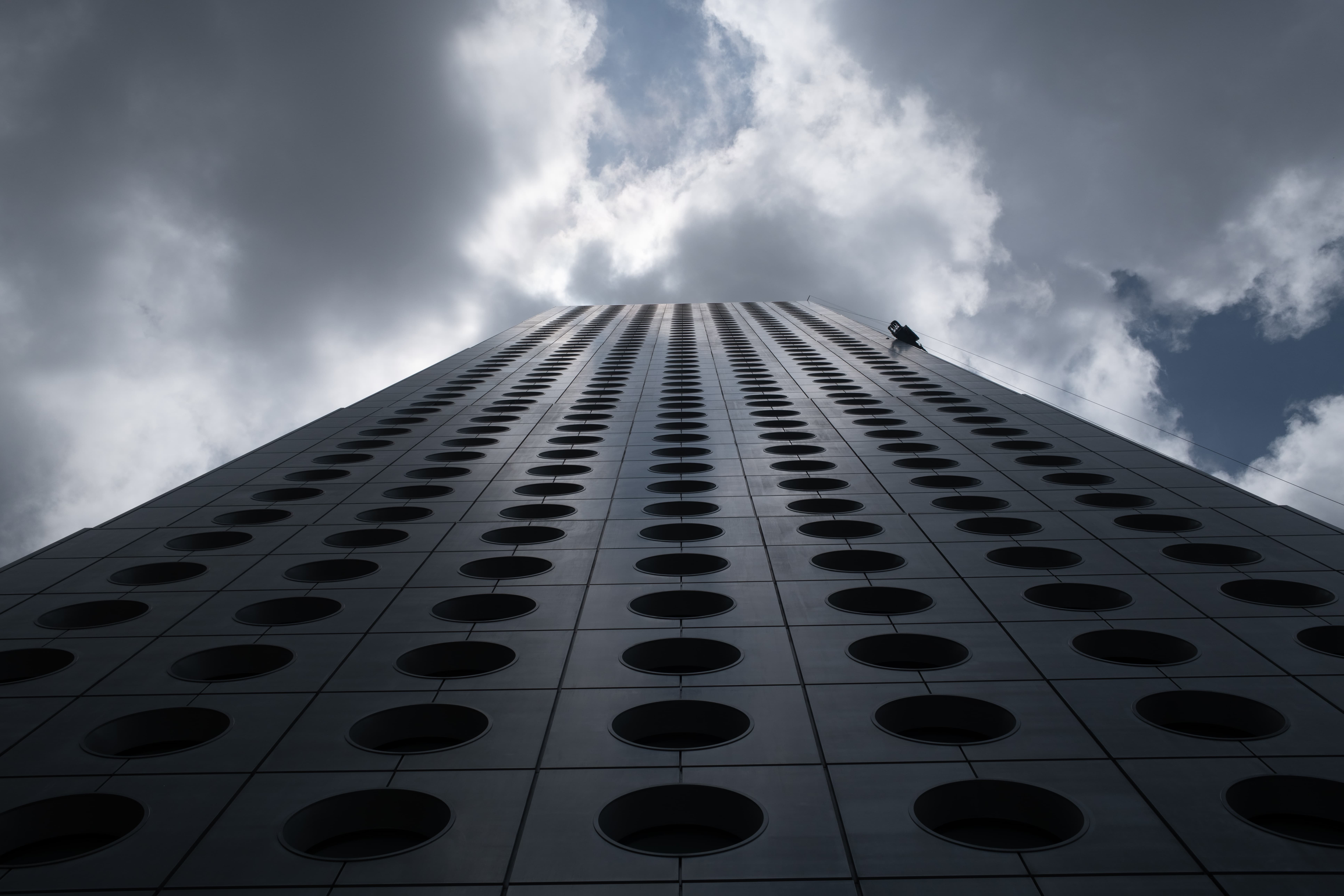
Jardine House, completed in 1972 by architect James Kinoshita of Palmer and Turner, stands as a Hong Kong icon—its grid of circular windows a bold testament to architectural innovation and maritime heritage. These “porthole” windows do more than frame city and harbor views; they symbolize a bridge between eras, anchoring us in history while inviting us to look outward with curiosity and ambition. As architects, leaning on such heritage means deeply understanding the intentions, context, and technologies that shaped these masterpieces. Examining Jardine House’s tectonics—the aluminum curtain wall and geometric repetition—teaches us how structure, identity, and innovation intertwine. In recent years, Jardine House has been transformed through the achievement of LEED certification for existing buildings, receiving the highest score in Hong Kong—an impressive 89 out of 100 for the LEED v4.1 EBOM certification, surpassing all other commercial buildings in the city. This is a clear demonstration that a building’s legacy can evolve responsibly while respecting its historic identity. By integrating contemporary sustainability standards with its original character, Jardine House sets an example for how icons can adapt to new environmental challenges without losing their soul. Ultimately, Jardine House’s boldness—past and present—reminds us that legacy is not static. It is a living foundation, and with vision, can become a springboard for architectural imagination, propelling us skyward into uncharted possibilities. By reframing our perspective of Jardine House’s iconic facade, we are invited to see it as a springboard into unlimited possibilities amidst the uncertain weather of our architectural future.
Equipment: FUJIFILM X100VI
Design Architect: P&T Group
Developer: Hongkong Land Limited
Building: Jardine House
LEED v4.1 O+M: EB Platinum
BEAM Plus Existing Buildings (EB) V2.0 Final Platinum
Soaring Icon
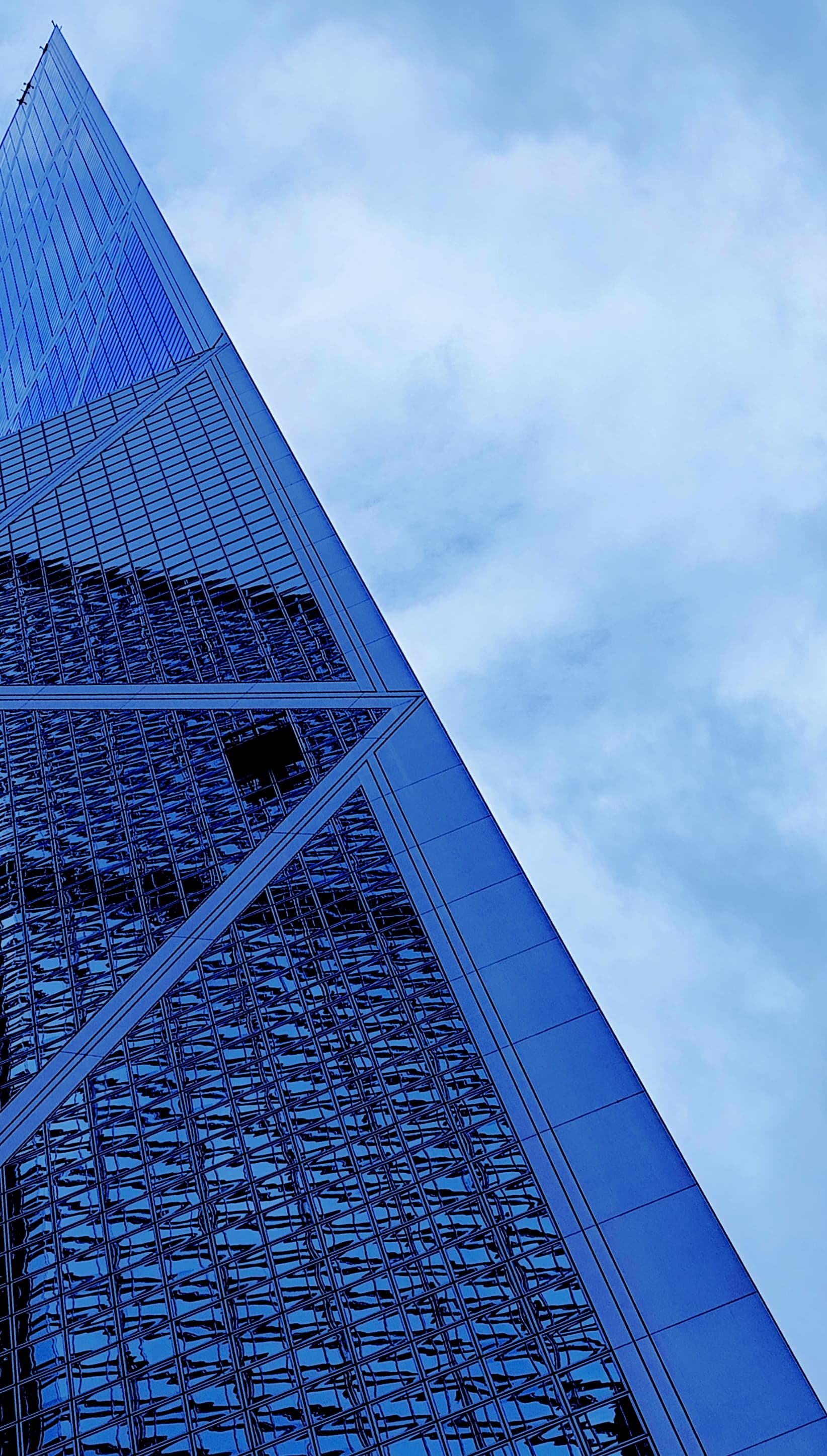
Some buildings are design to react and respond, such as the Bank of China Tower. A soaring structure with simple and iconic geometry that reveals its surrounding context steadily.
Equipment: Xiaomi phone
Design Architect: I.M. Pei
Developer: Bank of China
Building: Bank of China Tower
BEAM Plus Existing Buildings (EB) V2.0 Final Platinum
The Hong Kong Palace Museum: Green Aspirations and Craftsmanship
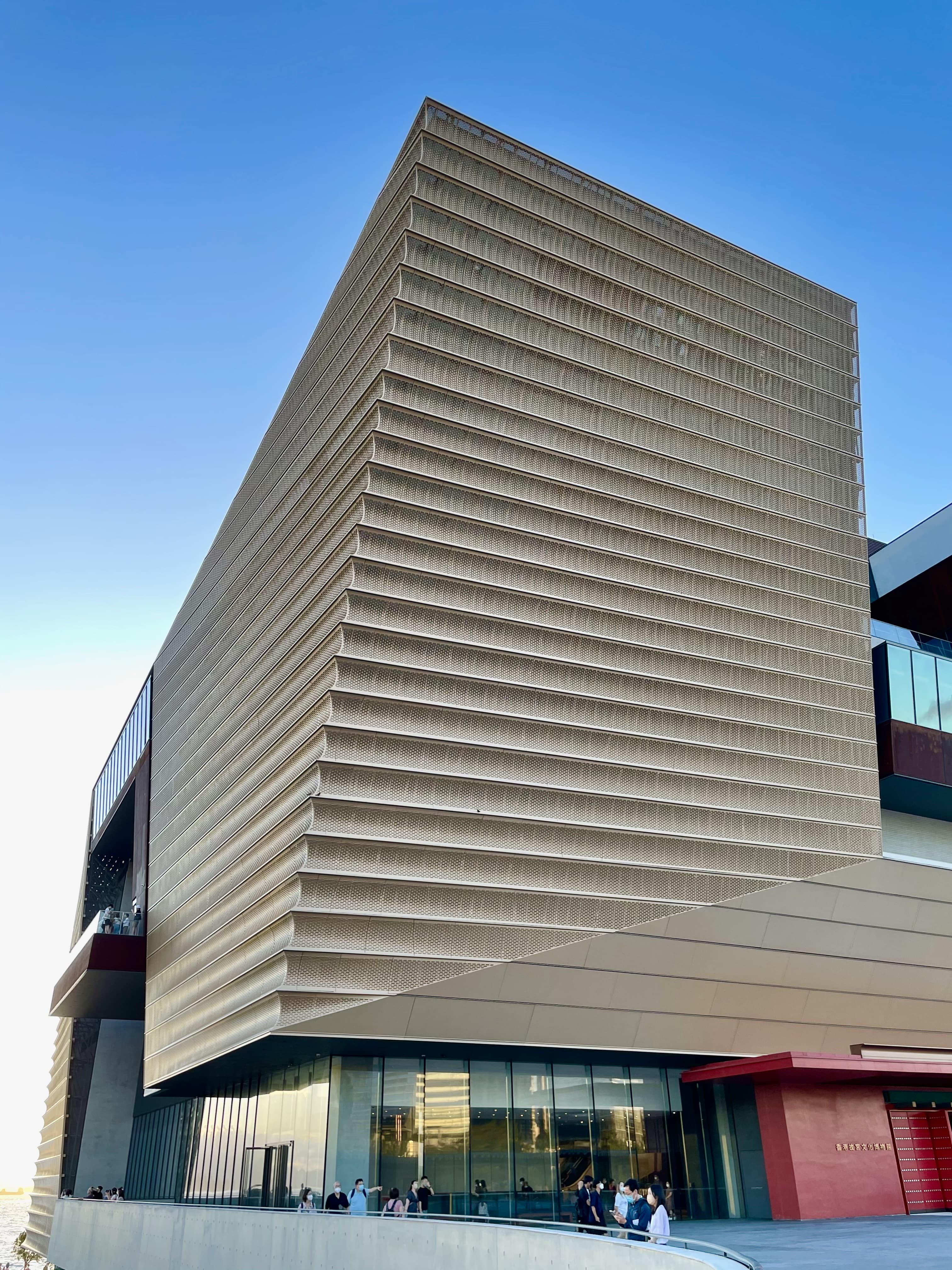
It pursues the highest green building standards via eco-designs and showcases exquisite craftsmanship through its uniquely undulating, detail facade.
Equipment: iPhone 16
Design Architect: Rocco Design Architects Associates Ltd
Developer: West Kowloon Cultural District Authority (WKCDA)
Building: The Hong Kong Palace Museum
BEAM Plus New Buildings (NB) V1.2 Final Platinum
The Light of Transformation
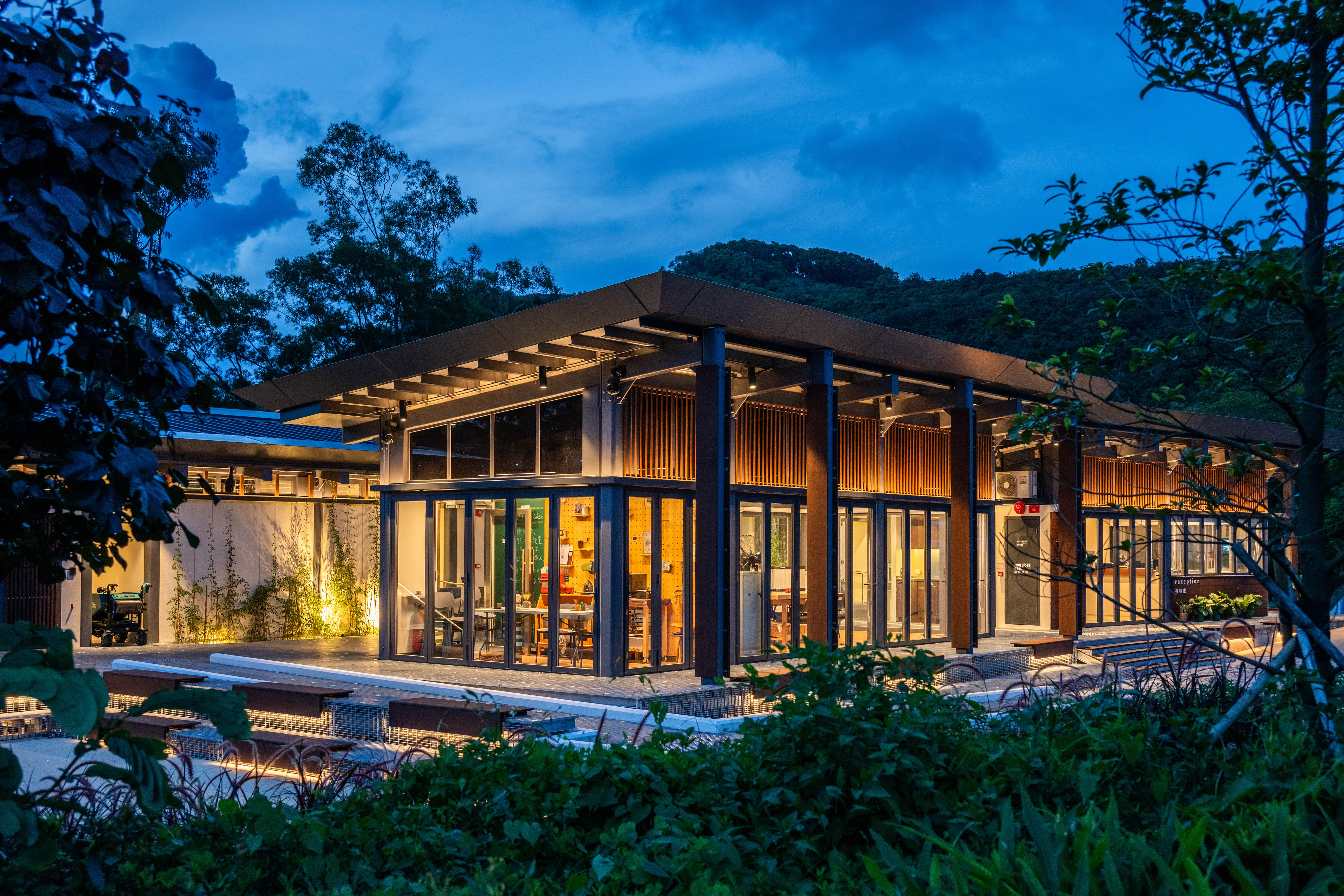
In the Universe, nothing is wasted. Even in darkness, we can become the light." This project transforms a Landfill site—a Mountain of Waste—into an Environmental, Educational, and Experiential Camping Ground for the community. After years of persistence, the rise and falls with countless challenges, it now shines in the darkness: a reborn oasis, bringing us into the new era of Circularity.
Equipment: iPhone
Design Architect: Spence Robinson Limited
Developer: TWGHs E-Co Village Limited
Building: TWGHs E-Co Village
BEAM Plus Neighbourhood (ND) V1.0 Final Platinum
The Light of Transformation
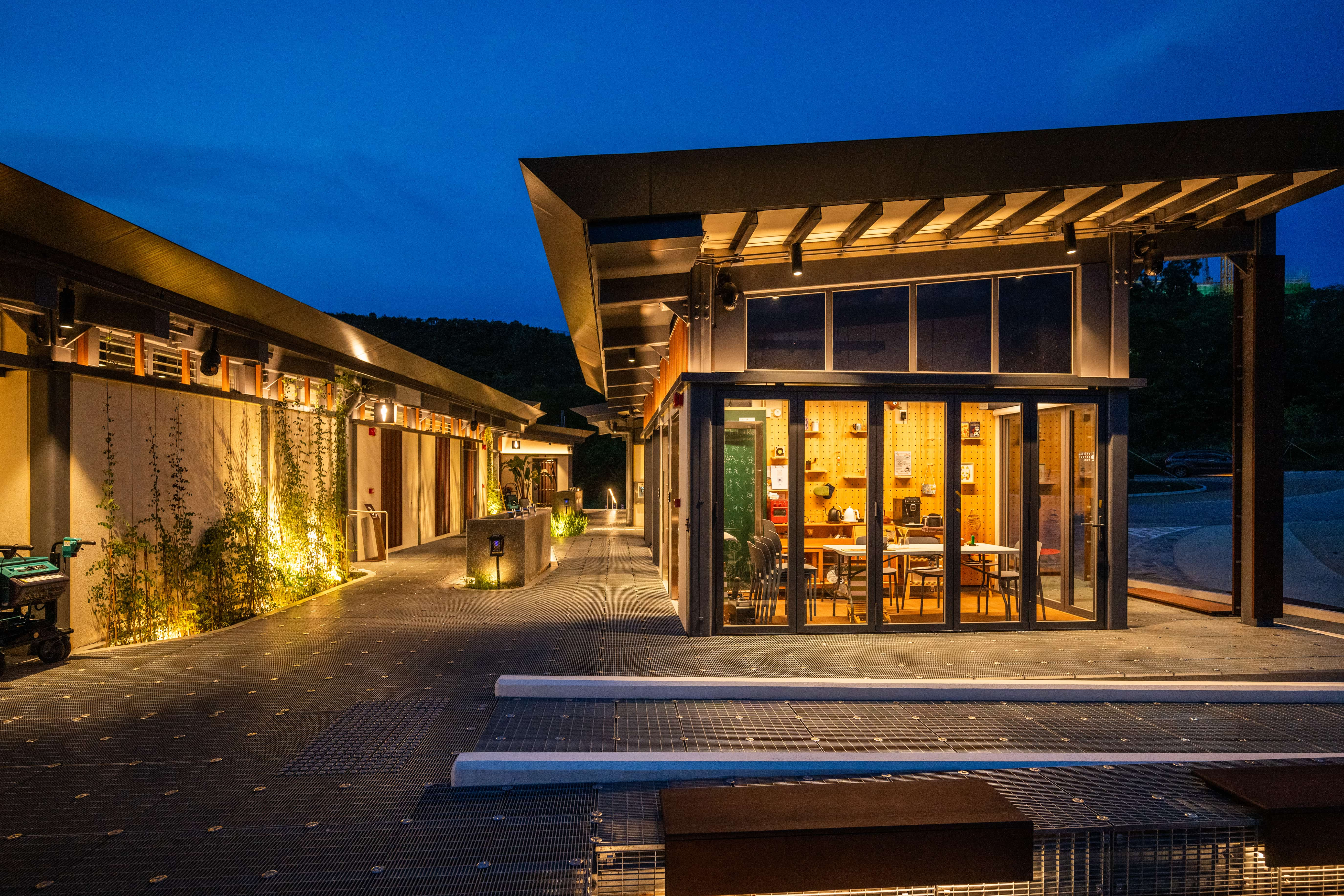
In the Universe, nothing is wasted. Even in darkness, we can become the light." This project transforms a Landfill site—a Mountain of Waste—into an Environmental, Educational, and Experiential Camping Ground for the community. After years of persistence, the rise and falls with countless challenges, it now shines in the darkness: a reborn oasis, bringing us into the new era of Circularity.
Equipment: iPhone
Design Architect: Spence Robinson Limited
Developer: TWGHs E-Co Village Limited
Building: TWGHs E-Co Village
BEAM Plus Neighbourhood (ND) V1.0 Final Platinum
The Magic Moment on My Office Rooftop
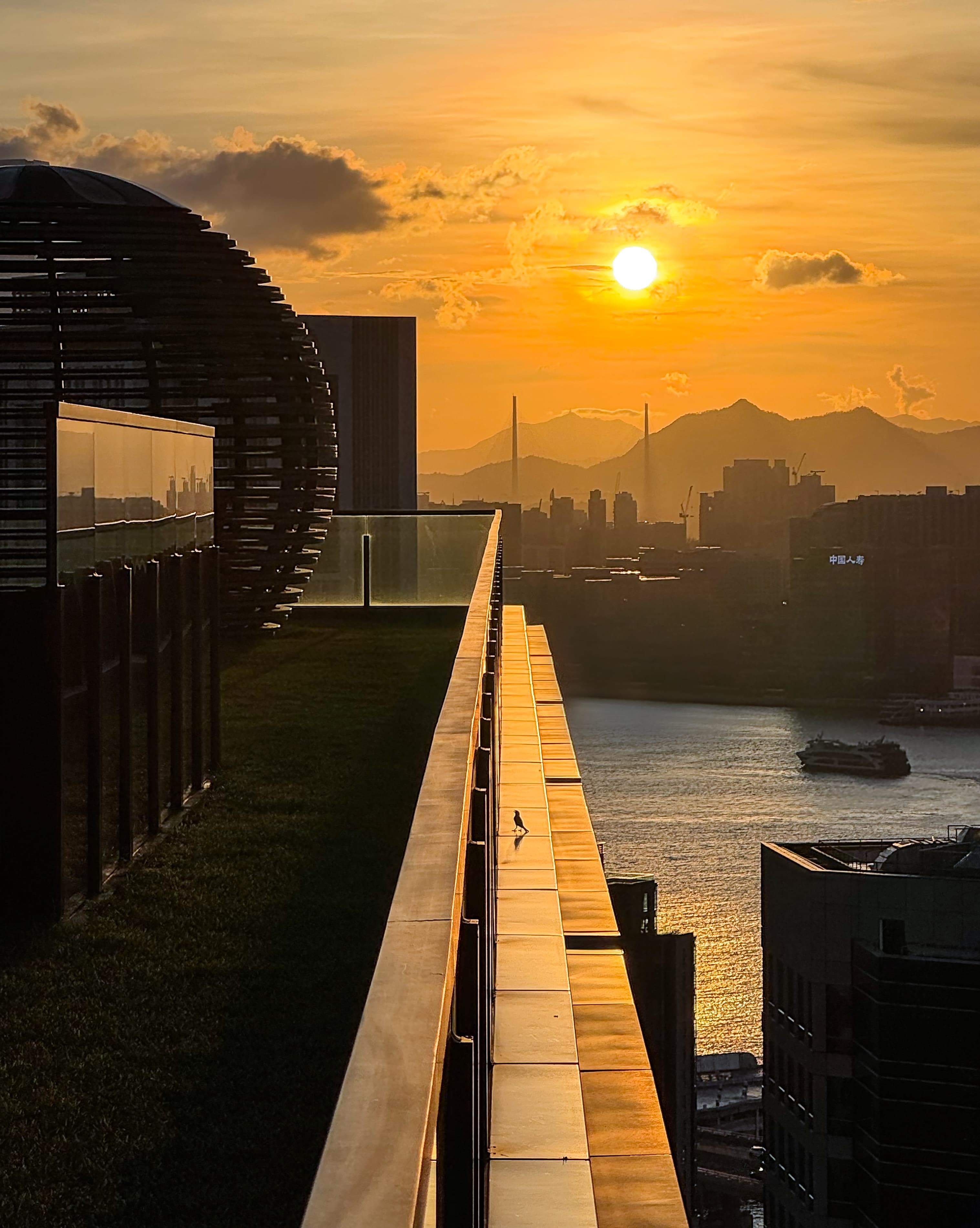
Urban planners in Hong Kong face a persistent challenge: the scarcity of green spaces in a cityscape dominated by high-rise buildings. The introduction of green roofs has unlocked the potential to convert hundreds of hectares of rooftop space into vibrant terraces that can be enjoyed by both city residents and local wildlife, including birds, bees and butterflies. The rooftop above my office provides a breathtaking vantage point, offering a unique perspective of this bustling city. Green roofs play a crucial role in reducing energy consumption and mitigating urban heat. Beyond their functional appeal, they also serve as a reminder for us to pause and appreciate the beauty of our surroundings and our intrinsic connection to nature.
Equipment: iPhone 15 Pro
Design Architect: P&T Group
Developer: New World Development Company Limited
Building: K11 ATELIER King's Road
LEED-CS v2009 Platinum
BEAM Plus New Buildings (NB) V1.2 Final Platinum
The Unexpected Forest
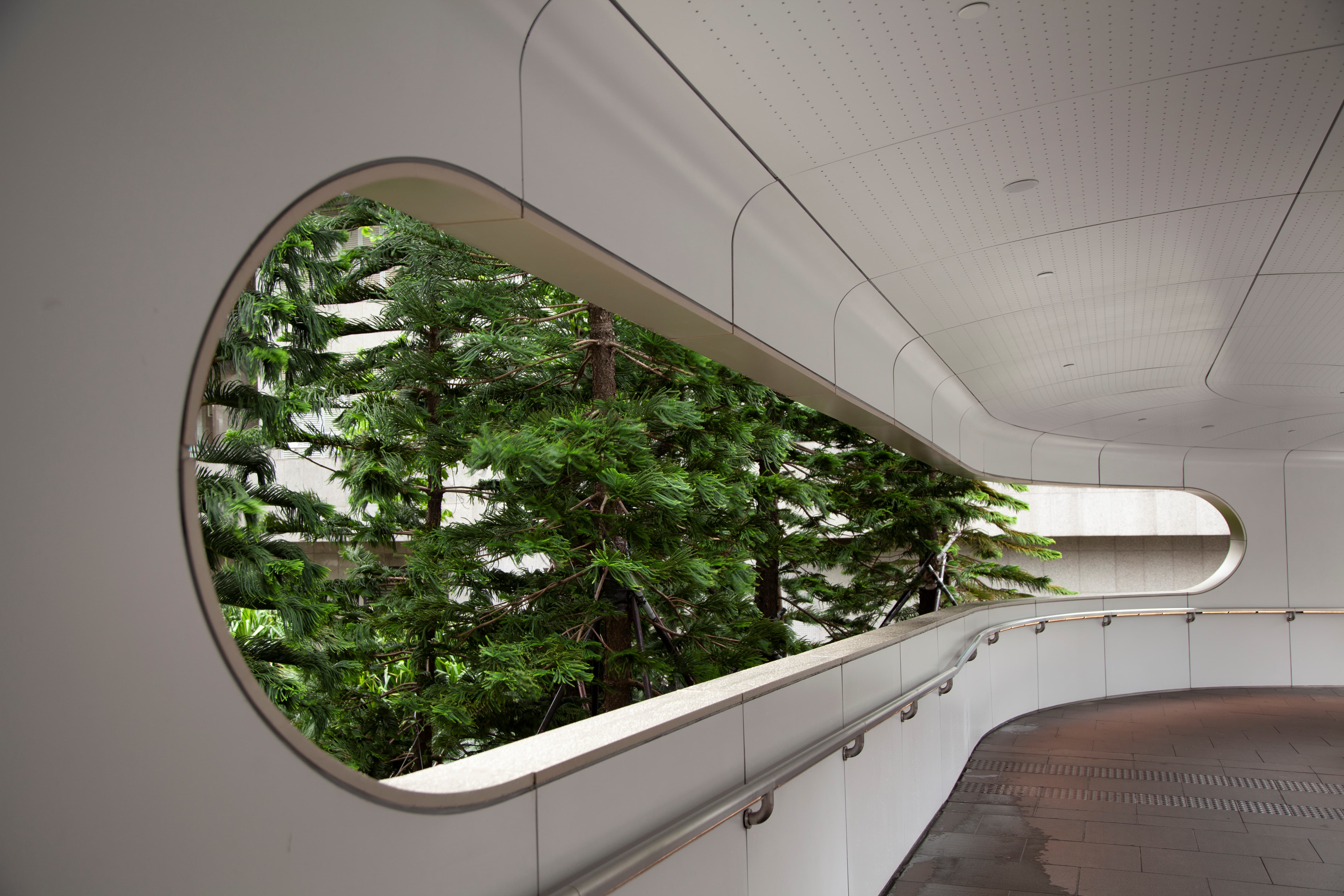
A pocket of woodland thickens the corridor edge and turns movement into a pause. A silver rain-washed light, pine trees, and air do the work of machines, cooling, softening, reducing load, an economical, humanising insert in the daily walk.
Equipment: Canon Mark II
Design Architect: Zaha Hadid Architects
Developer: Henderson Land Group
Building: The Henderson
LEED v4 BD+C: CS Platinum
BEAM Plus New Buildings (NB) V1.2 Provisional Platinum
The Walkway
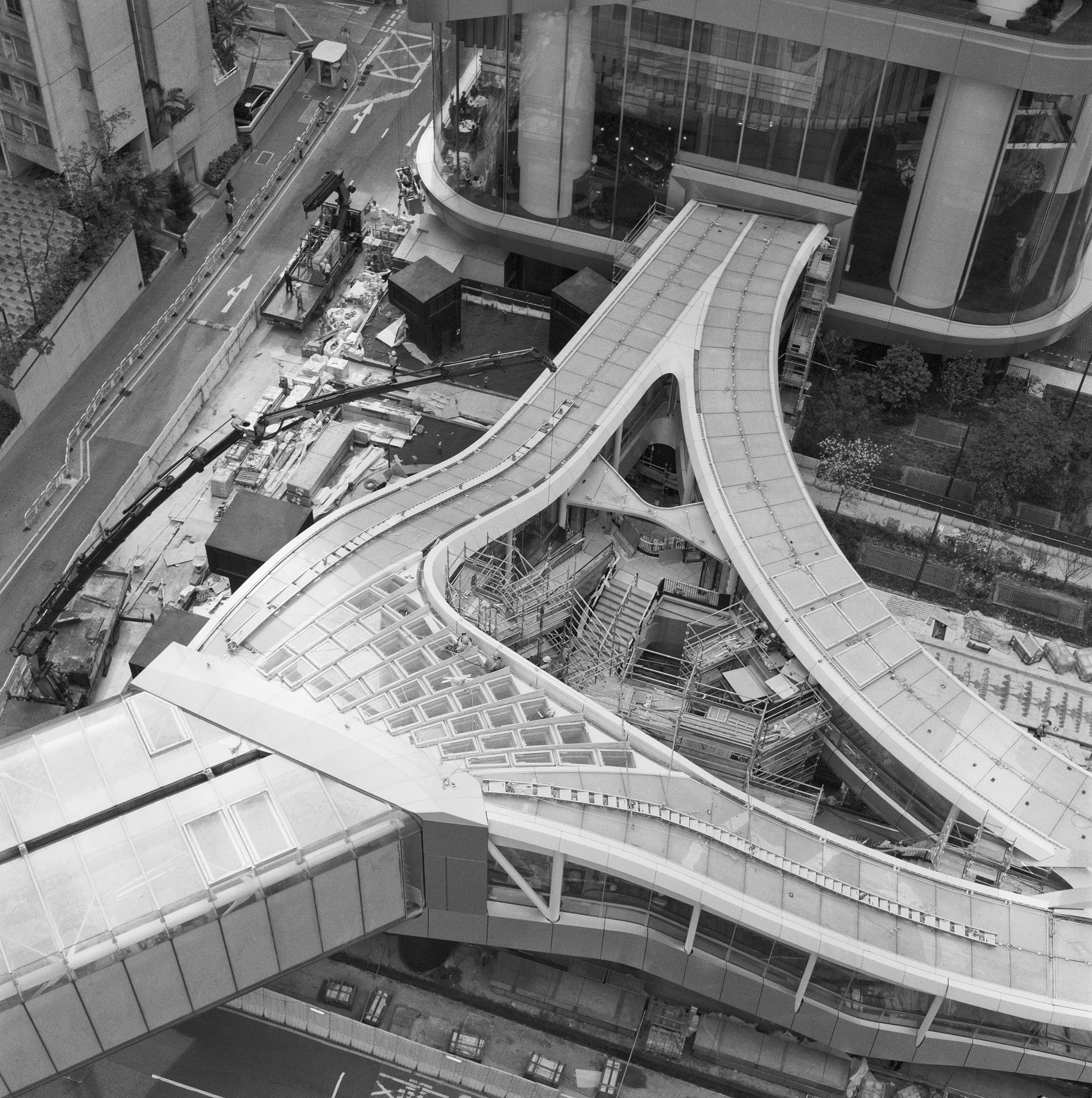
On the elevated walkways of Taikoo Place, where architectural ingenuity meets sustainable design, this photograph captures a serene yet dynamic moment — where fluid lines converge like the flow of a river above the urban bustle below. Viewed from an elevated vantage, the walkway’s curving pathways sweep across the frame, creating a sculptural composition of light and structure. The interplay of soft natural daylight illuminating the walkway surfaces highlights both form and function, evoking a sense of movement and harmony. The image conveys more than an architectural study — it tells a story of how thoughtfully designed infrastructure enhances everyday life while contributing to collective sustainability. The walkways not only connect buildings — they connect people, ideas, and purpose. Through this frame, viewers are invited to appreciate the aesthetic elegance of green architecture that quietly shapes our urban experience. As the project architect of the elevated walkway system, it is a joyful moment to witness the walkway come to life, vividly.
Equipment: Hasselblad 503cw, CF Planar
Design Architect: Gustafson Porter + Bowman
Developer: Swire Properties
Building: Taikoo Place
LEED-CS v2009 Platinum
LEED v4.1 O+M: EB Platinum
LEED v4.1 Communities: Existing Platinum
BEAM Plus New Buildings (NB) V1.2 Final Platinum
BEAM Plus Existing Buildings (EB) V2.0 Final Platinum
Transit of Light, Heart of Central
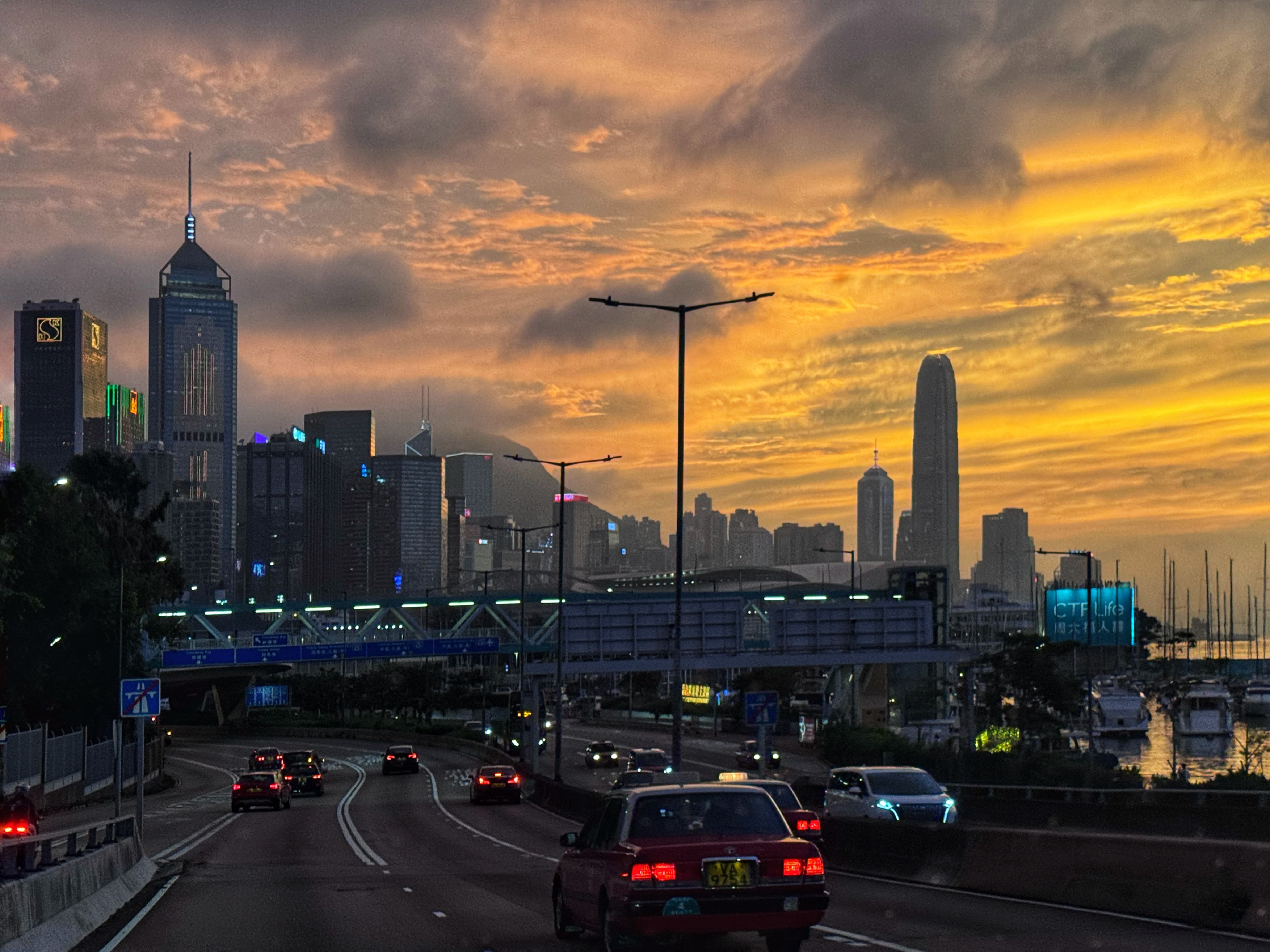
The eastern corridor pulses with motion, weaving through the city like a vital artery. On the left, The Center—the tallest building in focus—stands as an anchor amidst the cascading blaze of a twilight sky. This moment captures more than traffic and towers; it reveals the interplay between permanence and motion, between architecture and atmosphere. The Center, with its sleek vertical geometry, commands presence not by excess, but by clarity. Bathed in golden dusk, it becomes the heart of Central—a silent witness to the city's sustainable ambition and vibrant rhythm.
Equipment: iPhone 15 Pro
Design Architect: DLN Architects Limited
Developer: Sun Hung Kai Properties Limited
Building: Central Plaza
LEED v4.1 O+M: EB Platinum
BEAM Plus Existing Buildings (EB) V2.0 Final Platinum
Urban Complexity
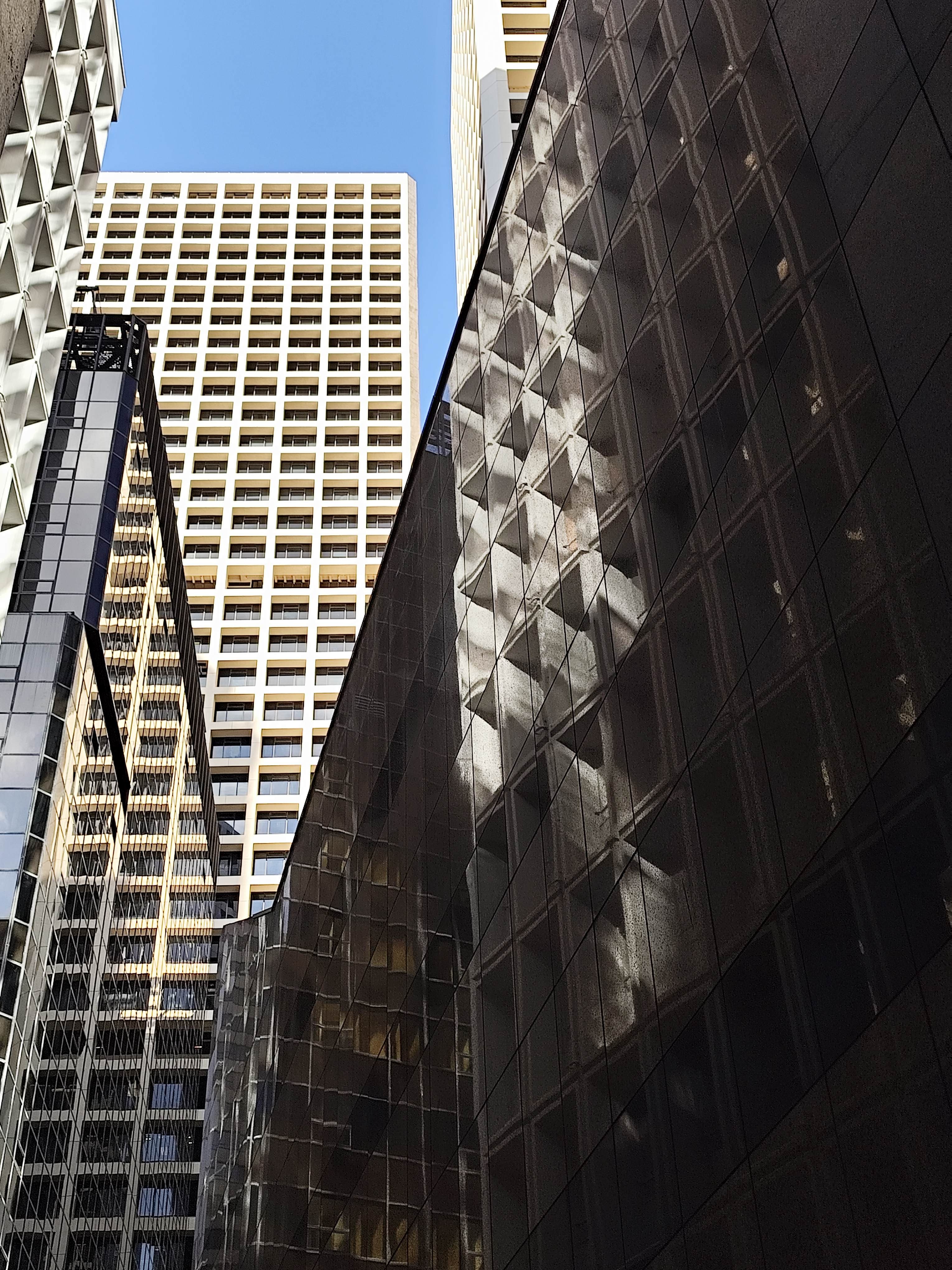
Our urban heart is full of complexity where buildings juxtapose against each other to create light, shades, tones and reflections. Look up, around and between buildings and you might find vistas that are more dynamic and engaging than you would expect.
Equipment: Xiaomi phone
Design Architect: Kohn Pedersen Fox
Developer: Hongkong Land Limited
Building: The Landmark
BEAM Plus Existing Buildings (EB) V2.0 Final Platinum
Urban Forestry
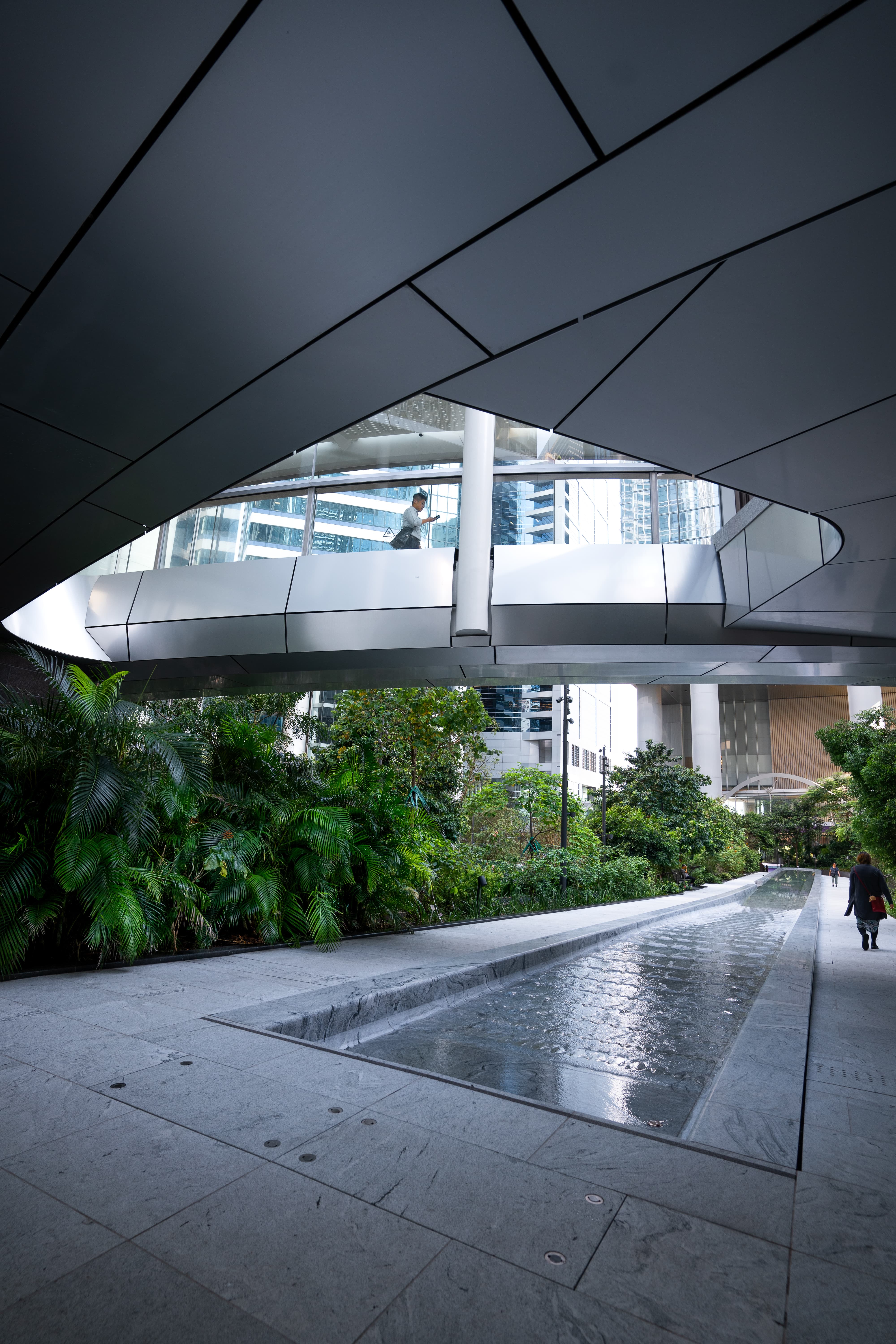
The inspiration for this photo arises from my daily commute, where my workplace is nestled amidst a beautiful botanical garden. While city is becoming dense and encroaching into the nature, there is growing needs for bringing back breathing spaces. With limited available land resources , creative solutions must be sought for, such as multi-level gardens and pocket parks. This harmonious coexistence of city and nature is a proven example that makes our living environment more pleasant, sustainable and resilient.
Equipment: Sony a7c
Design Architect: Gustafson Porter + Bowman
Developer: Swire Properties
Building: Taikoo Place
LEED-CS v2009 Platinum
LEED v4.1 O+M: EB Platinum
LEED v4.1 Communities: Existing Platinum
BEAM Plus New Buildings (NB) V1.2 Final Platinum
BEAM Plus Existing Buildings (EB) V2.0 Final Platinum
Urban Forestry
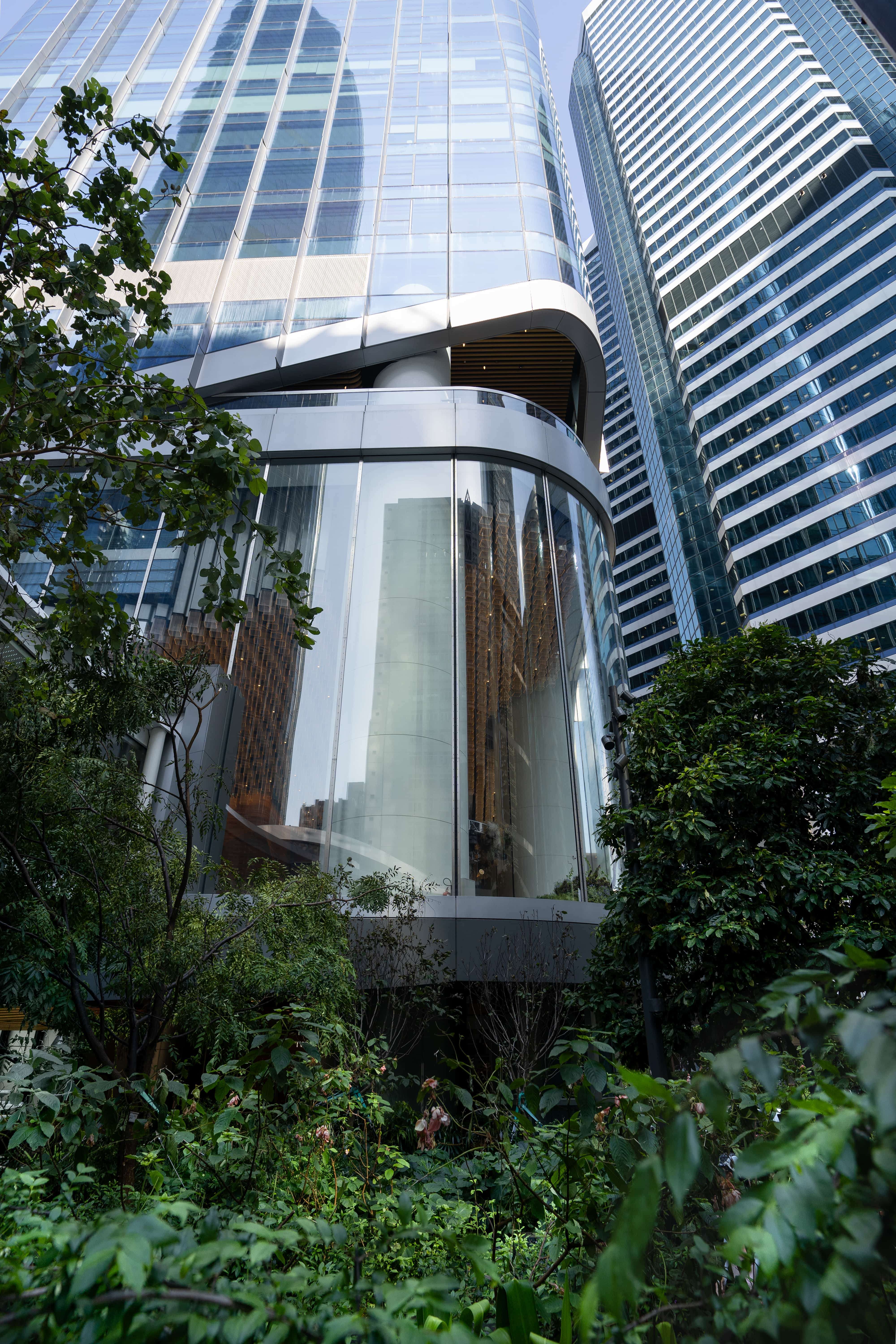
The inspiration for this photo arises from my daily commute, where my workplace is nestled amidst a beautiful botanical garden. While city is becoming dense and encroaching into the nature, there is growing needs for bringing back breathing spaces. With limited available land resources , creative solutions must be sought for, such as multi-level gardens and pocket parks. This harmonious coexistence of city and nature is a proven example that makes our living environment more pleasant, sustainable and resilient.
Equipment: Sony a7c
Design Architect: Gustafson Porter + Bowman
Developer: Swire Properties
Building: Taikoo Place
LEED-CS v2009 Platinum
LEED v4.1 O+M: EB Platinum
LEED v4.1 Communities: Existing Platinum
BEAM Plus New Buildings (NB) V1.2 Final Platinum
BEAM Plus Existing Buildings (EB) V2.0 Final Platinum
Vertical Nature: A Living Facade
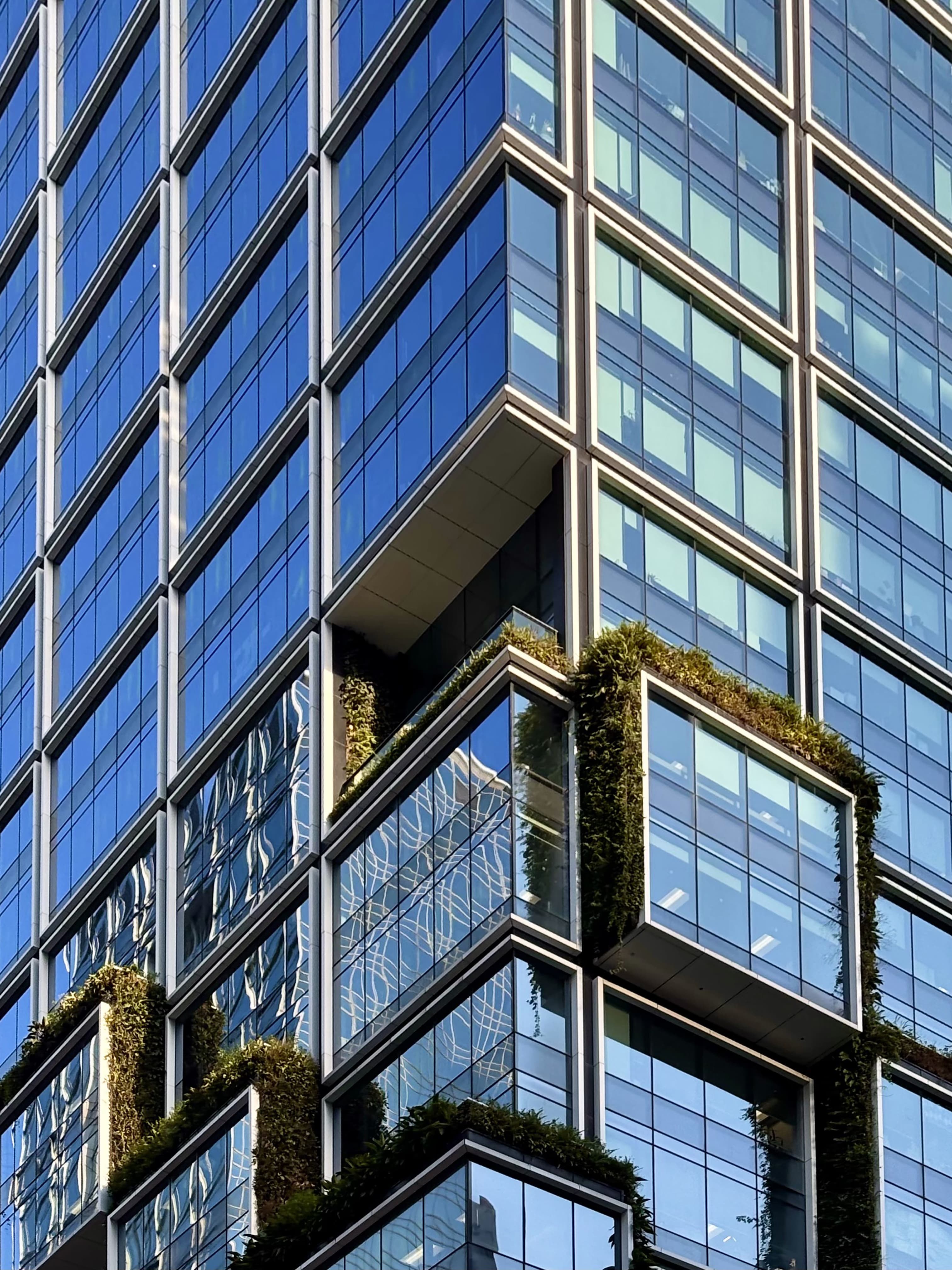
This photograph captures the integration of nature and structure in contemporary sustainable design. The building's innovative stepped facade creates a vertical ecosystem, transforming what would typically be duality of glass and steel into a living, breathing organism that actively contributes to urban biodiversity and climate resilience. Contemporary architecture ought to transcend mere building to an active participant in environmental restoration. Each protruding volume acts as a microhabitat, with carefully selected vegetation that filters air, reduces urban heat island effects, and provides crucial green corridors for urban wildlife. The interplay of reflective glass and verdant plantings creates a dynamic dialogue between the built and natural environments. Captured in pristine natural light, the photograph emphasizes the textural contrast between the precision of the geometric framework and the organic spontaneity of the cascading greenery. The blue sky reflections in the glass panels mirror the building's aspiration to merge seamlessly with its environment, while the varying depths of the planted terraces demonstrate how sustainable design can create visual richness without compromising functionality. Seeing this in evening golden hour - Striking contrast of order and breaking out of patterns. It adds a vital element to the otherwise monotonous working and city life. This image translate the building's vision, where buildings give back more than they take, where facades become ecosystems, and where the boundary between architecture and nature dissolves into a harmonious whole. It exemplifies how green building design can be both environmentally responsible and aesthetically transformative, proving that sustainability and beauty are not just compatible, but synergistic.
Equipment: iPhone
Design Architect: P&T Group
Developer: New World Development Company Limited
Building: K11 ATELIER King's Road
LEED-CS v2009 Platinum
BEAM Plus New Buildings (NB) V1.2 Final Platinum
Vertical Pulse
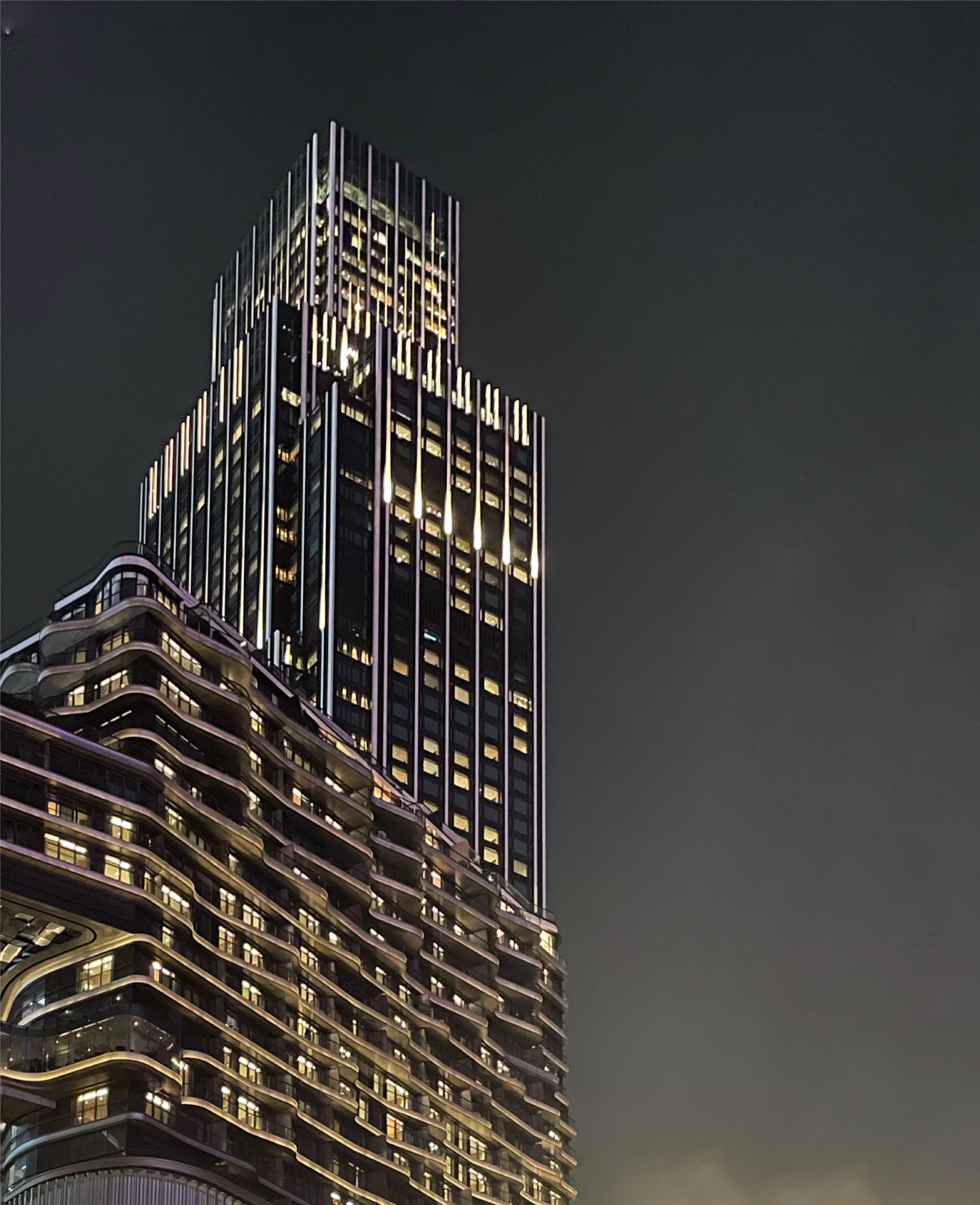
Under the shroud of night, the building rises like the heartbeat of the city—its vertical light strips pulse with clarity and rhythm, expressing an architecture of order and futuristic presence. The tower’s rigid, linear crown contrasts with the undulating balconies below, softening the massing like ripples on a steel tide. This juxtaposition of discipline and fluidity embodies the dual spirit of the modern city: structured yet alive. The photograph captures not only a composition of form and light, but also a quiet revelation of the urban soul in darkness.
Equipment: iPhone 15 Pro
Design Architect: Kohn Pedersen Fox
Developer: New World Development Company Limited
Building: Rosewood Hong Kong, Rosewood Residences, K11 ATELIER & K11 ARTUS
LEED-NC v2009 Gold
BEAM Plus New Buildings (NB) V1.1 Final Platinum
Weaving Light
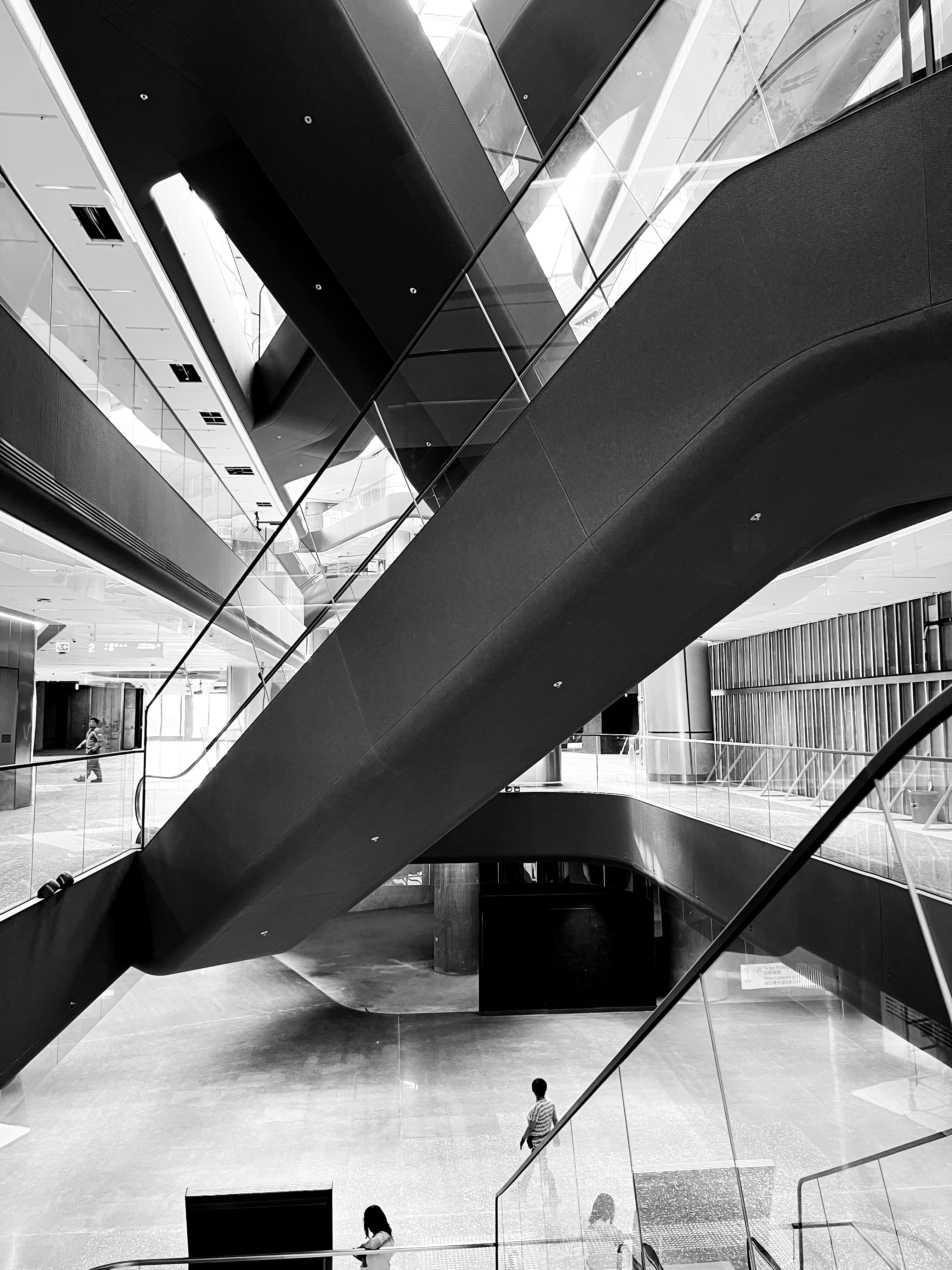
This shot taken just before the opening of Airside, captures the natural light flooding into the atrium through the weaving and intertwining form of the escalators. The boundary between interior and exterior becomes blurred, as does the blending of natural and artificial lighting. The spacious, multipurpose venue reflects sustainable architecture—merging functionality with energy efficiency. As sunlight dances across the open space, it embodies how green buildings enhance both environmental performance and human experience.
Equipment: Iphone
Design Architect: Ronald Lu & Partners (Hong Kong) Limited
Developer: Nan Fung Group
Building: AIRSIDE
LEED v4 BD+C: CS Platinum
BEAM Plus New Buildings (NB) V1.2 Final Platinum
World Beneath the Void
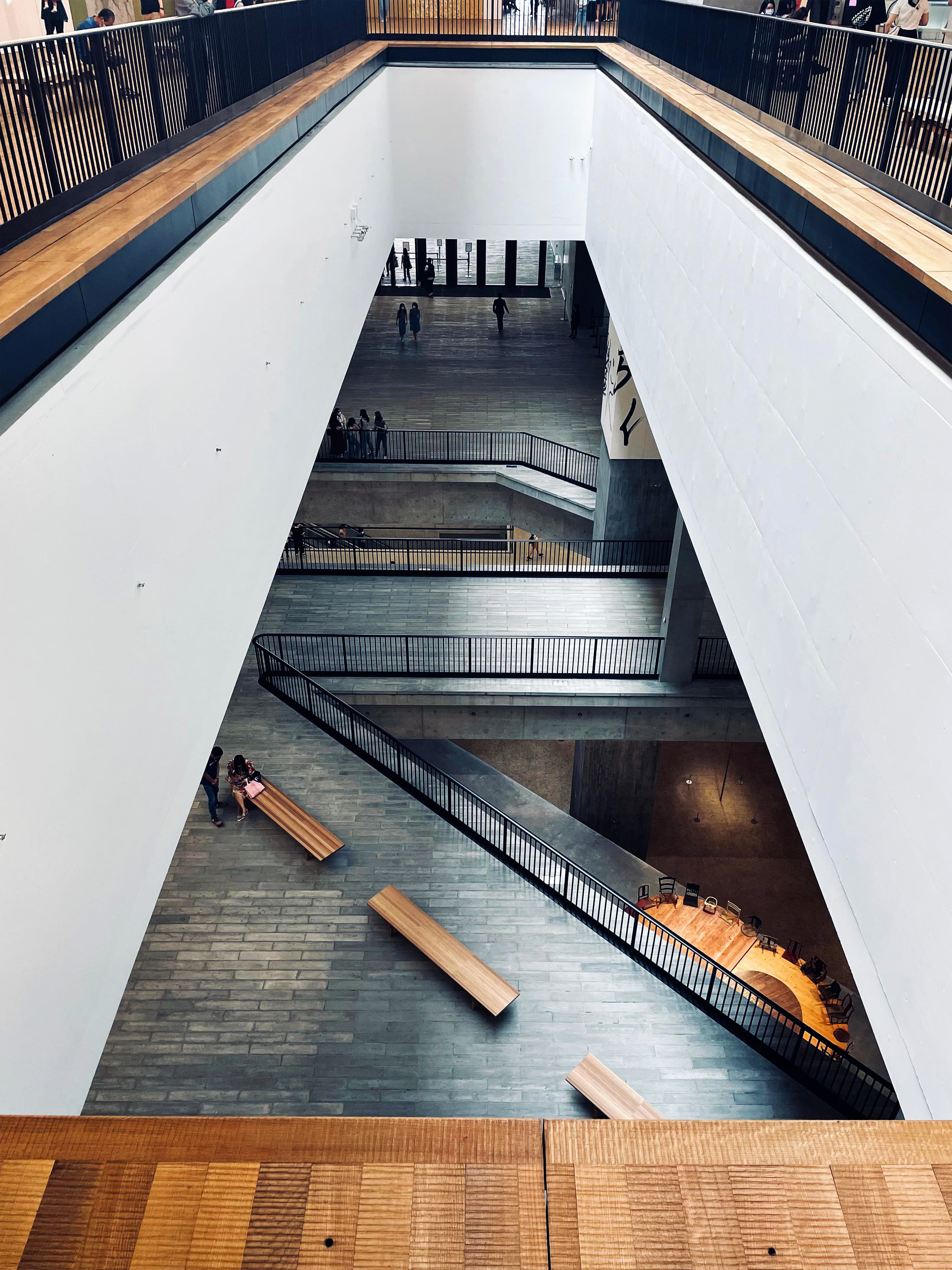
Many museum visitors tend to focus their attention on the building’s facade or the exhibits themselves, often neglecting the intriguing spaces below. By shifting your viewpoint, you can discover a fascinating network of pathways and activities that lie beneath the void. Observing from above allows one to appreciate the complexity and design of the space, enhancing the overall museum experience.
Equipment: iPhone 12 Pro
Design Architect: Herzog & de Meuron
Developer: West Kowloon Cultural District Authority (WKCDA
Building: M+ Museum for Visual Culture
BEAM Plus New Buildings (NB) V1.2 Final Gold
Non-Architects
A city’s embrace
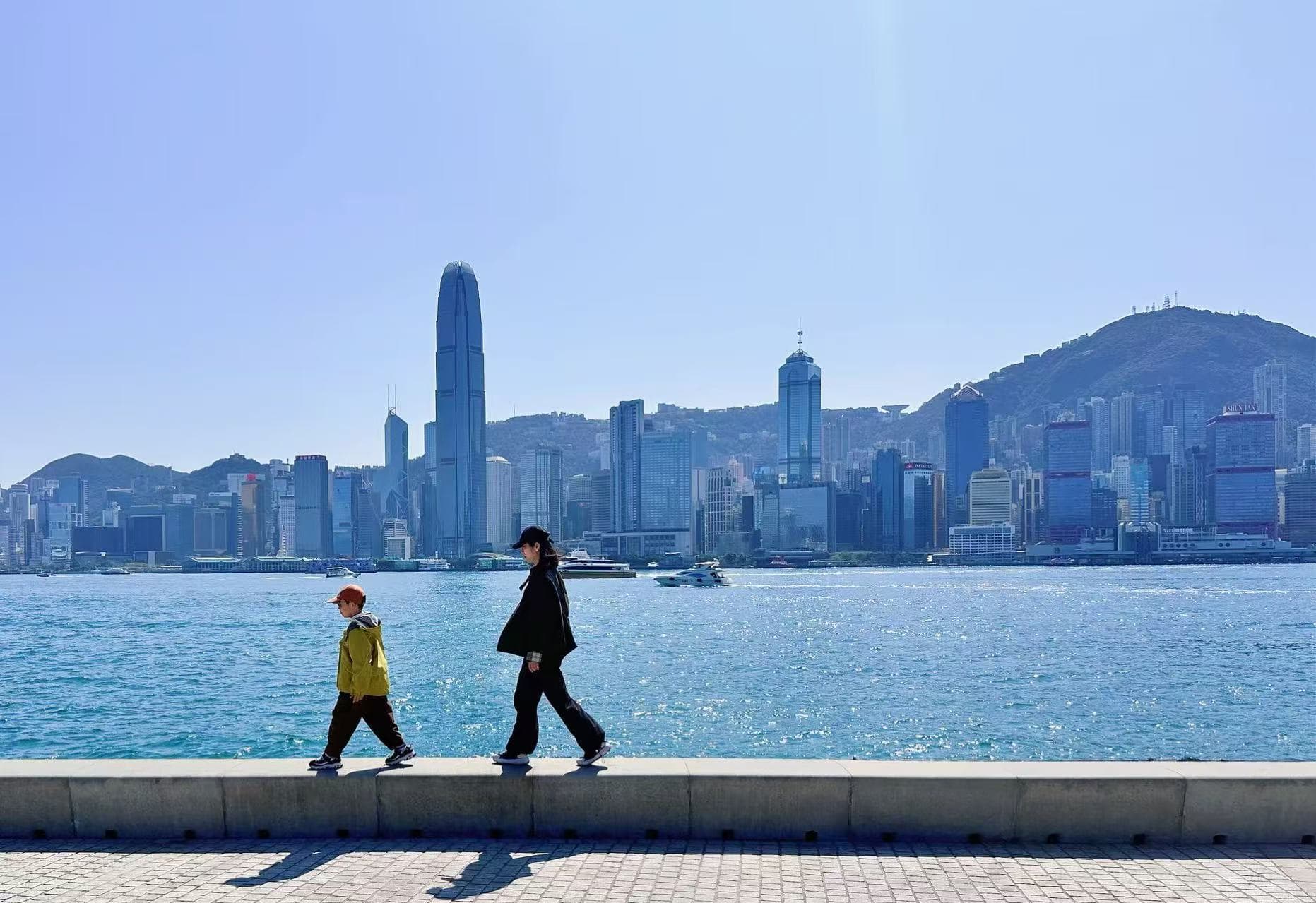
Hong Kong is a dance of contrasts—jagged mountains, endless ocean, and steel towers reaching for the sky. In this moment, sunlight stitches them together. A mother and child walk where land, sea, and city converge. The love between them mirrors the harmony this place strives for—not just green buildings, but a home where nature and humanity hold hands.
Equipment: iphone 14pro
Design Architect: Leo A Daly and Cesar Pelli
Developer: Cheung Kong Holdings
Building: CHEUNG KONG CENTER
LEED-CS 2.0 Gold
BEAM Plus Existing Buildings (EB) V2.0 Final Platinum
A hug in the hallway
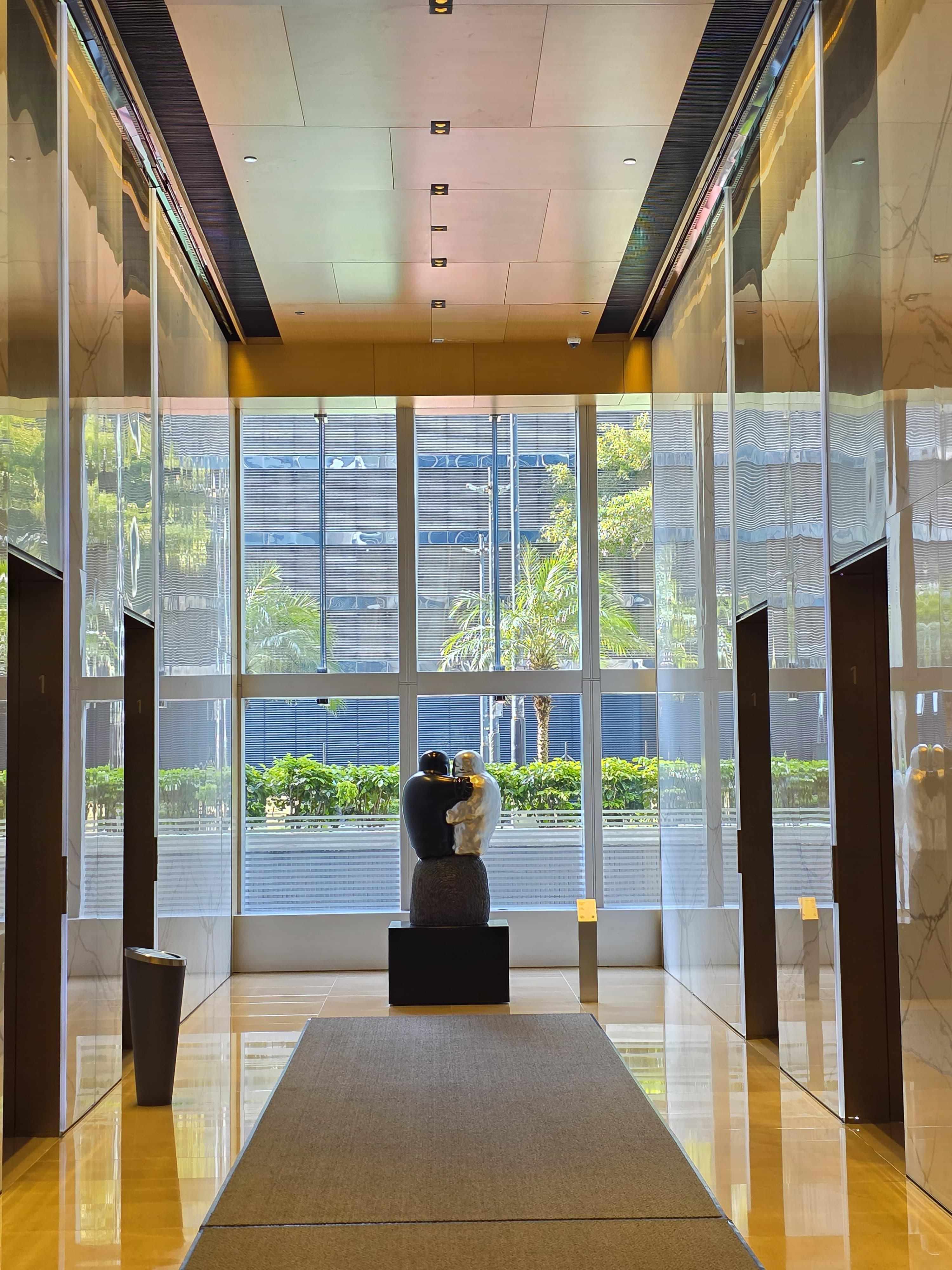
The image depicts a sleek, modern lobby with polished marble floors and reflective ceilings. Large windows allow natural light to flood the space, offering a view of greenery and a cityscape outside. A prominent sculpture of two figures embracing stands on a pedestal at the center, adding an artistic focal point to the elegant interior.
Equipment: S25 Ultra
Design Architect: Kohn Pedersen Fox Associates, Andrew Lee King Fun & Associates
Developer: Kerry Properties Limited
Building: Kerry Centre
LEED v4.1 O+M: EB Platinum
A love letter to the streets
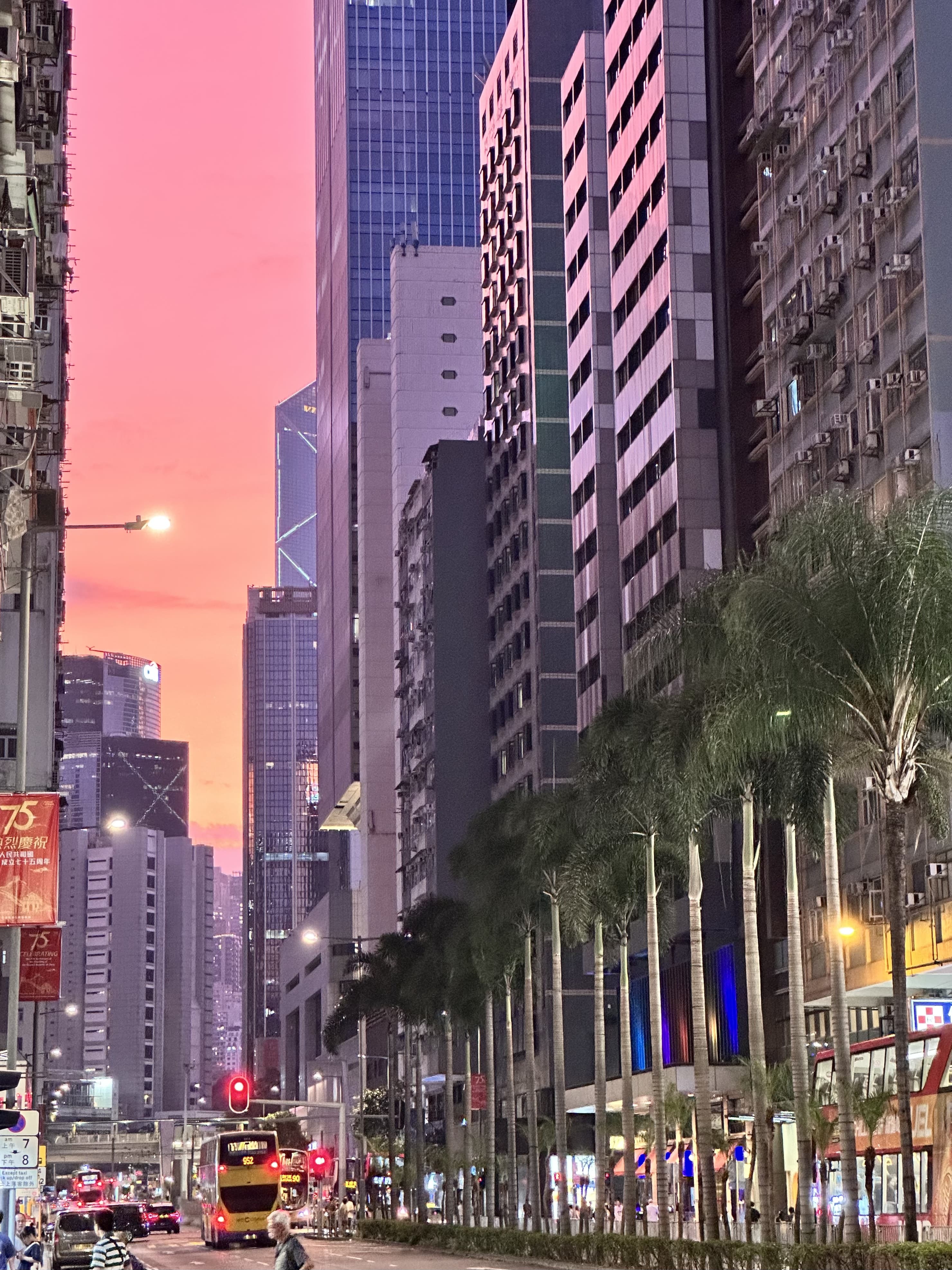
This photo, taken exiting Southorn Playground, contrasts Hong Kong’s hyper-density with moments of organic beauty—soft pink twilight spilling between towers, distant mountain silhouettes, and a sliver of sky proving that even in a vertical jungle, nature persists. Even in the heart of the metropolis, the sky still writes love letters to the streets.
Equipment: iphone 14pro
Design Architect: Hsin Yieh Architects & Engineers Ltd.
Developer: Sino Land and Urban Renewal Authority
Building: Citywalk
BEAM Plus Existing Buildings (EB) V2.0 Final Platinum
A Model of Integrated Urban Development
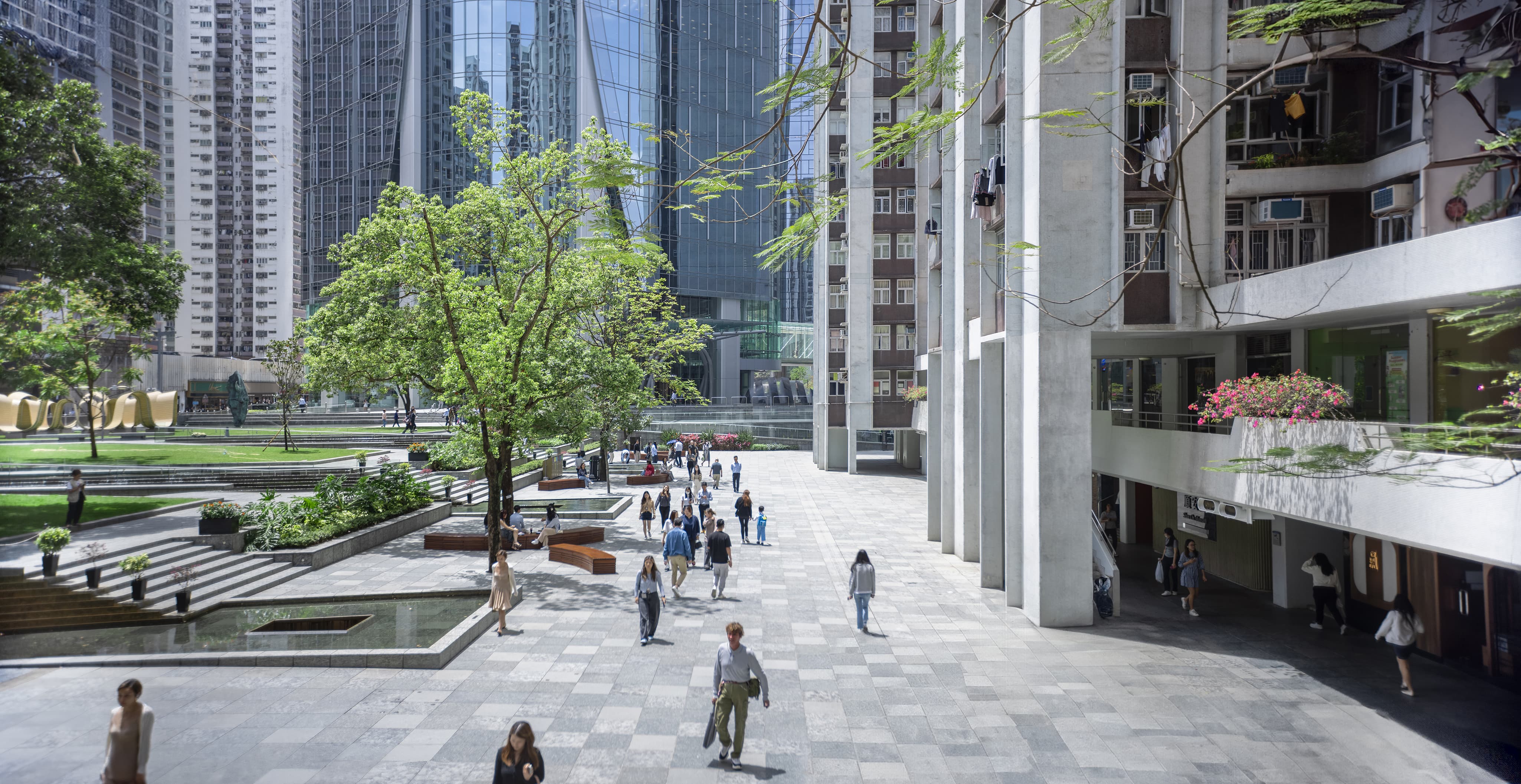
This vibrant image captures the ideal environment of Taikoo Place in Hong Kong, showcasing a dynamic mixed-use space where individuals seamlessly blend work, leisure, and residential life. The scene features people engaged in their daily activities, surrounded by modern architecture and lush green spaces, with art installations enhancing the atmosphere. This integration of art within the urban landscape emphasizes the harmonious relationship between creativity and everyday life. Taikoo Place embodies innovation and community, epitomizing the essence of contemporary urban living in Hong Kong.
Equipment: Canon R5
Design Architect: Gustafson Porter + Bowman
Developer: Swire Properties
Building: Taikoo Place
LEED-CS v2009 Platinum
LEED v4.1 O+M: EB Platinum
LEED v4.1 Communities: Existing Platinum
BEAM Plus New Buildings (NB) V1.2 Final Platinum
BEAM Plus Existing Buildings (EB) V2.0 Final Platinum
Artistic beauties aspiring smart green lifestyle in the heart of Hong Kong
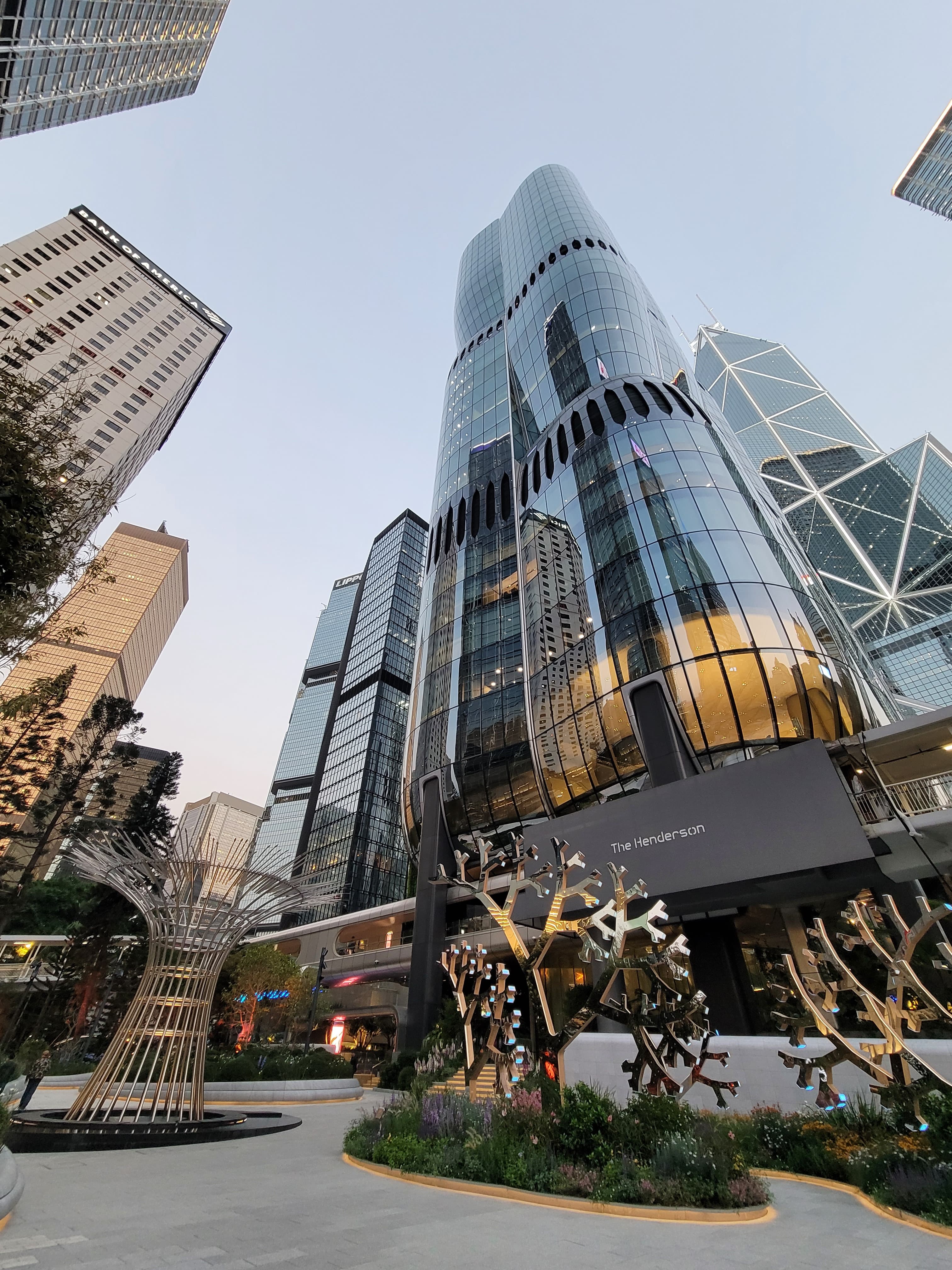
The Henderson, the new icon among icons, is reshaping the skyline in the CBD, in the heart of Hong Kong. Guided by the vision of this new development—to create a sustainable and smart workplace with an enhanced, people-centric experience while embracing possibilities enabled by future-proof technologies — it stands as a model for the future. People passing by on the connecting footbridges, or visiting or working inside the building, are impressed by the advanced technologies integrated into both the building’s fabric and the digital transformation behind the scenes; inspired by the artistic architectural form and art pieces in both outdoor and indoor spaces; and they are soothed by the lush greenery covering the building façade and its surroundings. The ArtTech behind these artistic features is fostering an atmosphere that encourages people to adopt greener and healthier lifestyles.
Equipment: Samsung Note 20
Design Architect: Zaha Hadid Architects
Developer: Henderson Land Group
Building: The Henderson
LEED v4 BD+C: CS Platinum
BEAM Plus New Buildings (NB) V1.2 Provisional Platinum
Circles
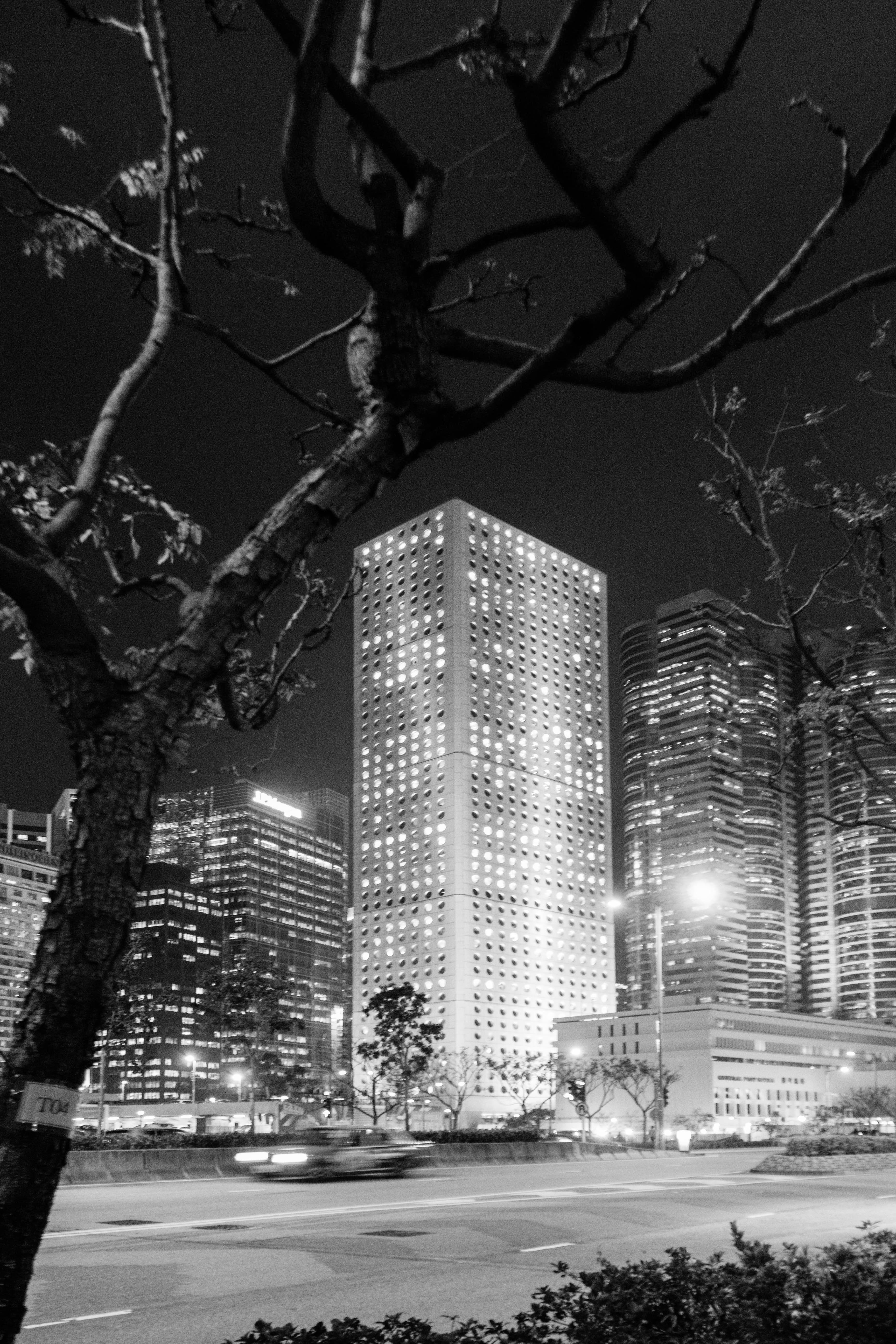
Jardine House, completed in 1973, was the city's first skyscraper, the tallest building in Asia at the time, and led the record for the fastest elevators and the largest air conditioning system of its time. However, its most distinctive feature is in the facade, a grid system of symmetrical circular windows, enclosed by a concrete wall. The design is simple and modern.
Equipment: CANON DSLR
Design Architect: P&T Group
Developer: Hongkong Land Limited
Building: Jardine House
LEED v4.1 O+M: EB Platinum
BEAM Plus Existing Buildings (EB) V2.0 Final Platinum
Freespace - Exterior (Day)
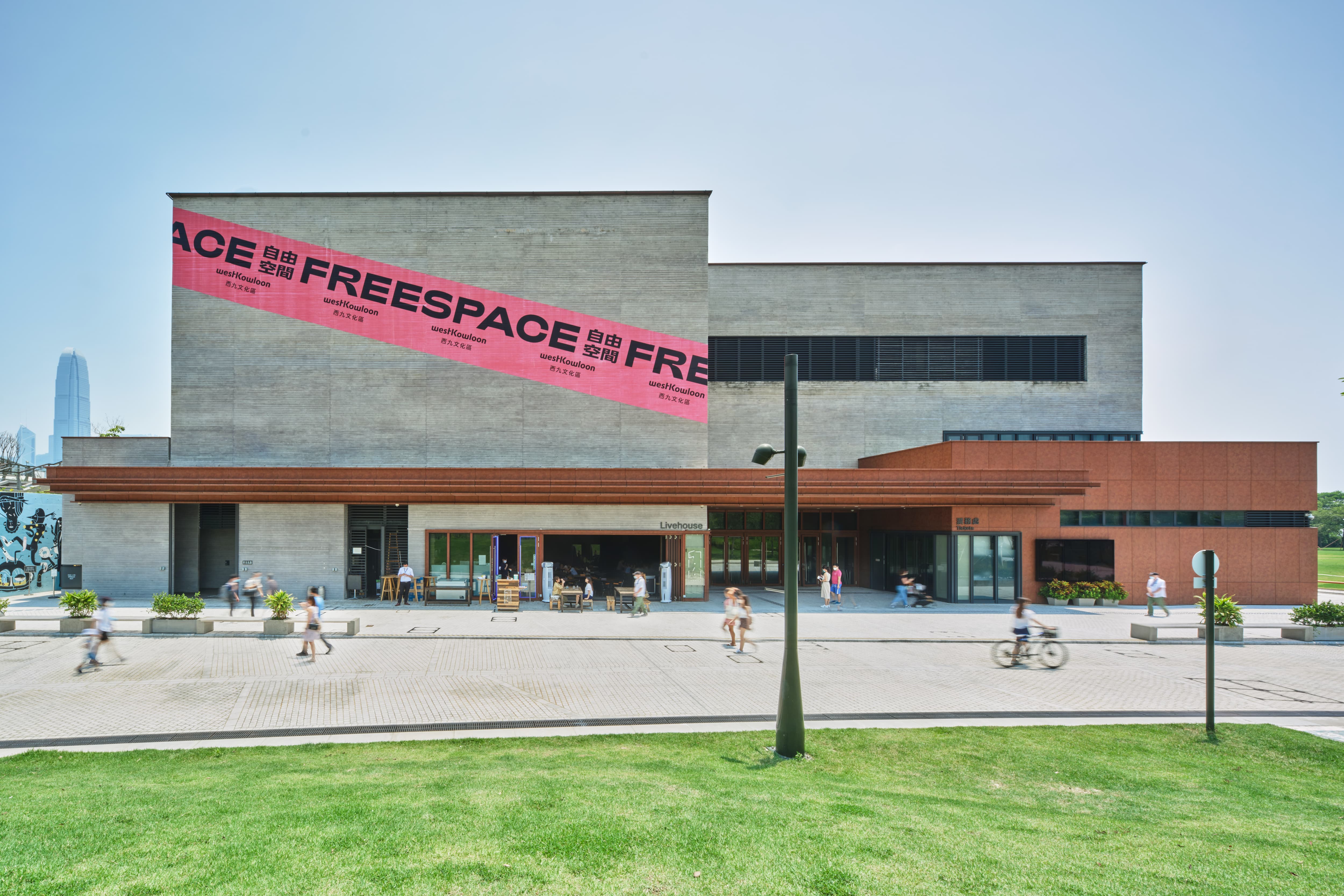
Freespace—Hong Kong’s centre for contemporary performance in the heart of the Art Park at West Kowloon Cultural District (WestK)—encourages interdisciplinary collaborations and promotes new ways of seeing and experiencing performance. Partnering with emerging and established artists from Hong Kong and around the world, Freespace nurtures diverse creative voices and brings works that challenge and redefine the role of performing arts for our age.
Equipment: /
Design Architect: DLN Architects Limited.
Developer: West Kowloon Cultural District Authority (WKCDA)
Building: Freespace
BEAM Plus New Buildings (NB) V1.2 Final Gold
Freespace - Exterior (Night)
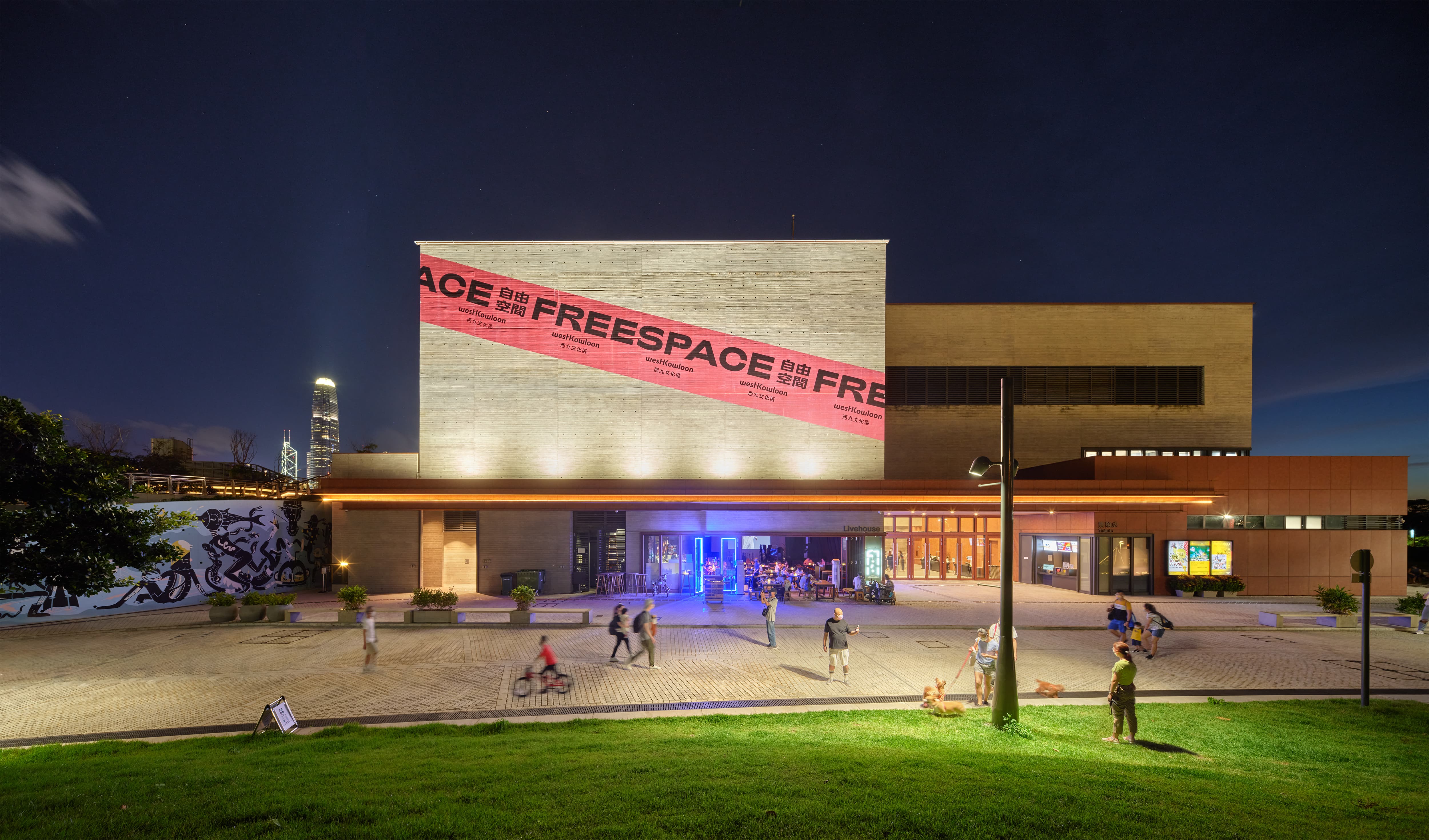
Freespace—Hong Kong’s centre for contemporary performance in the heart of the Art Park at West Kowloon Cultural District (WestK)—encourages interdisciplinary collaborations and promotes new ways of seeing and experiencing performance. Partnering with emerging and established artists from Hong Kong and around the world, Freespace nurtures diverse creative voices and brings works that challenge and redefine the role of performing arts for our age.
Equipment: /
Design Architect: DLN Architects Limited
Developer: West Kowloon Cultural District Authority (WKCDA)
Building: Freespace
BEAM Plus New Buildings (NB) V1.2 Final Gold
Freespace - Exterior (Sunset)
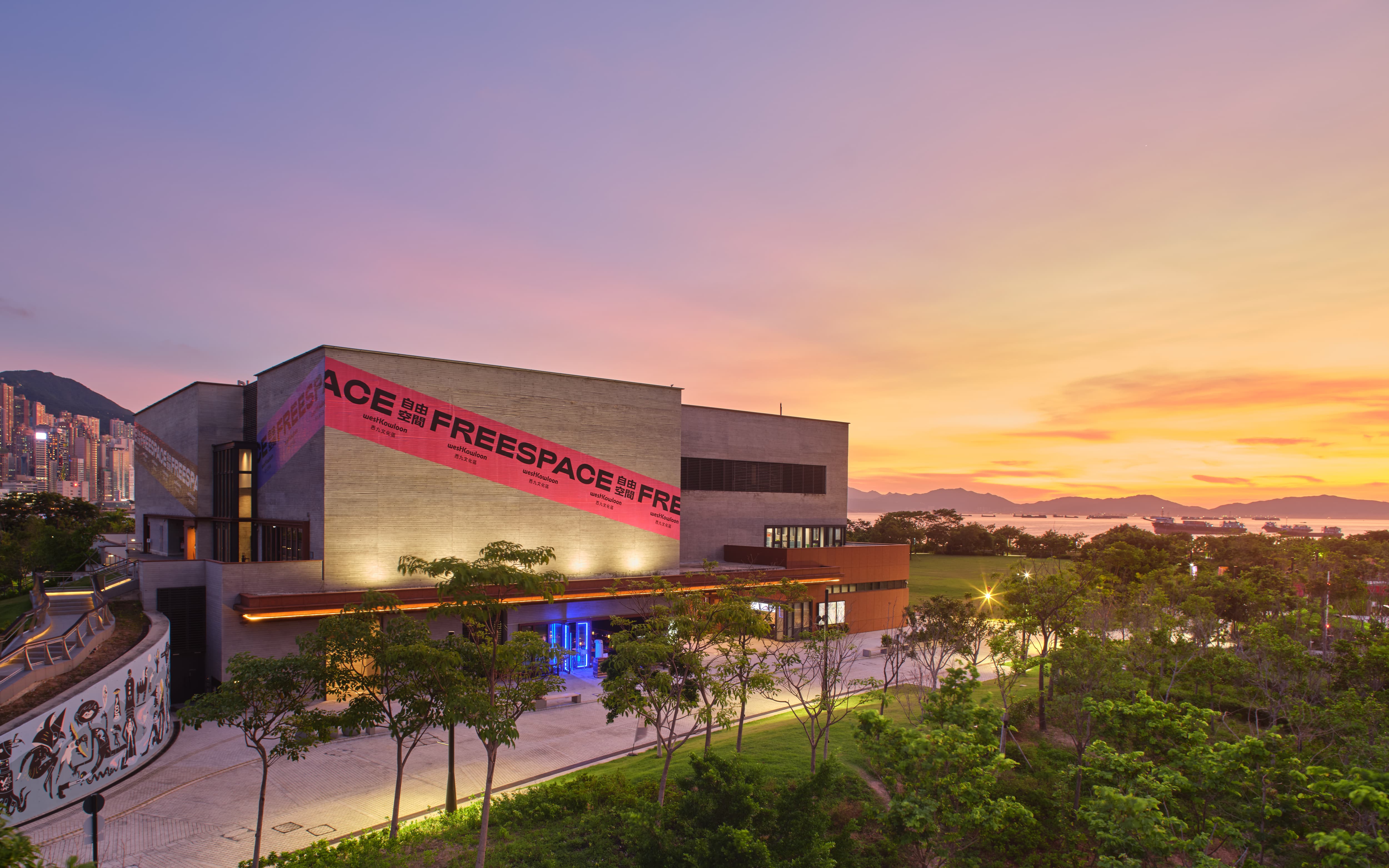
Freespace—Hong Kong’s centre for contemporary performance in the heart of the Art Park at West Kowloon Cultural District (WestK)—encourages interdisciplinary collaborations and promotes new ways of seeing and experiencing performance. Partnering with emerging and established artists from Hong Kong and around the world, Freespace nurtures diverse creative voices and brings works that challenge and redefine the role of performing arts for our age.
Equipment: /
Design Architect: DLN Architects Limited
Developer: West Kowloon Cultural District Authority (WKCDA)
Building: Freespace
BEAM Plus New Buildings (NB) V1.2 Final Gold
From Runways to Greenways: Pathways of Art
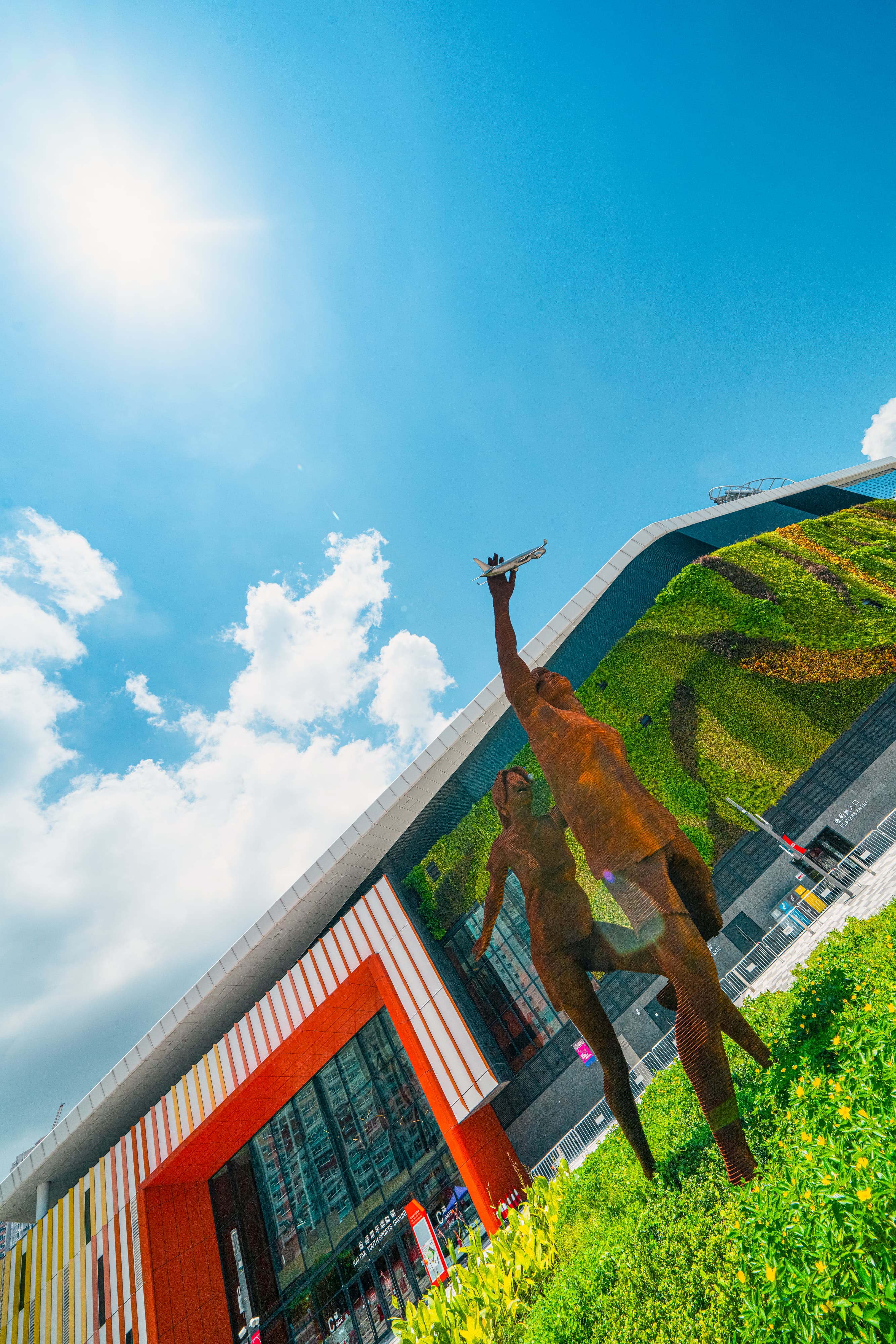
The former Kai Tak Airport site — once a gateway to Hong Kong, now a symbol of sustainable renewal. The vertical garden and colorful facade reflect sustainable design with artistic flair. The dynamic statues add energy to the scene, evoking the spirit of aviation. I was inspired by how green buildings can be both functional and visually striking, echoing the spirit of transformation.
Equipment: ILCE-7RM5 + FE 12-24mm F4 G
Design Architect: Populous
Developer: Home Affairs Bureau, HKSAR Government
Building: Kai Tak Sports Park
LEED v4 BD+C: NC Gold
BEAM Plus New Buildings (NB) V1.2 Provisional Platinum
BEAM Plus New Buildings (NB) V1.2 Final Platinum
Harmony in Concrete
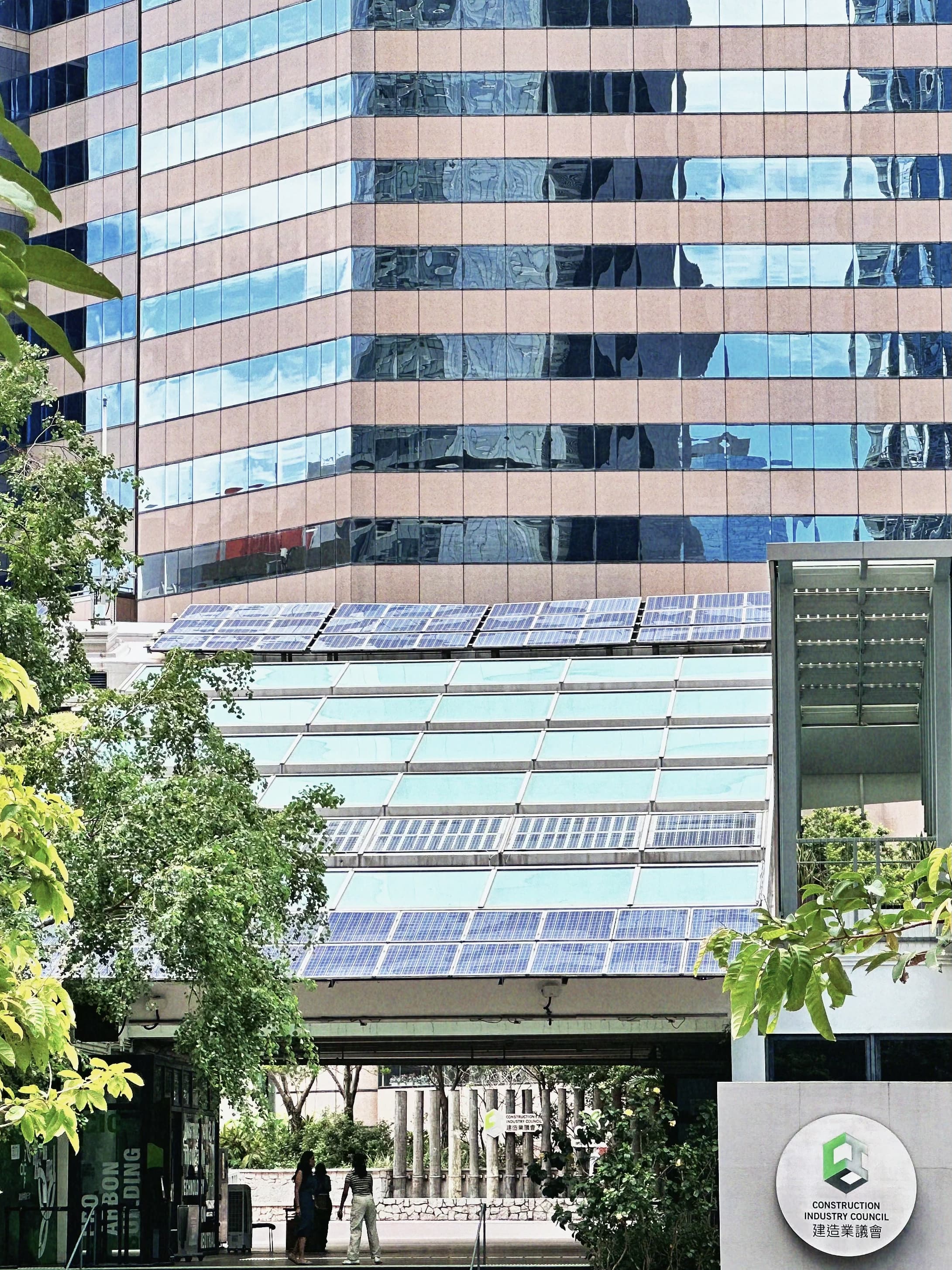
nature and innovation can thrive together
Equipment: iphone 14pro
Design Architect: Ronald Lu & Partners
Developer: Construction Industry Council (CIC) , Hong Kong SAR Government
Building: CIC-Zero Carbon Park
BEAM Plus Existing Buildings (EB) V2.0 Final Platinum
Hong Kong CBD
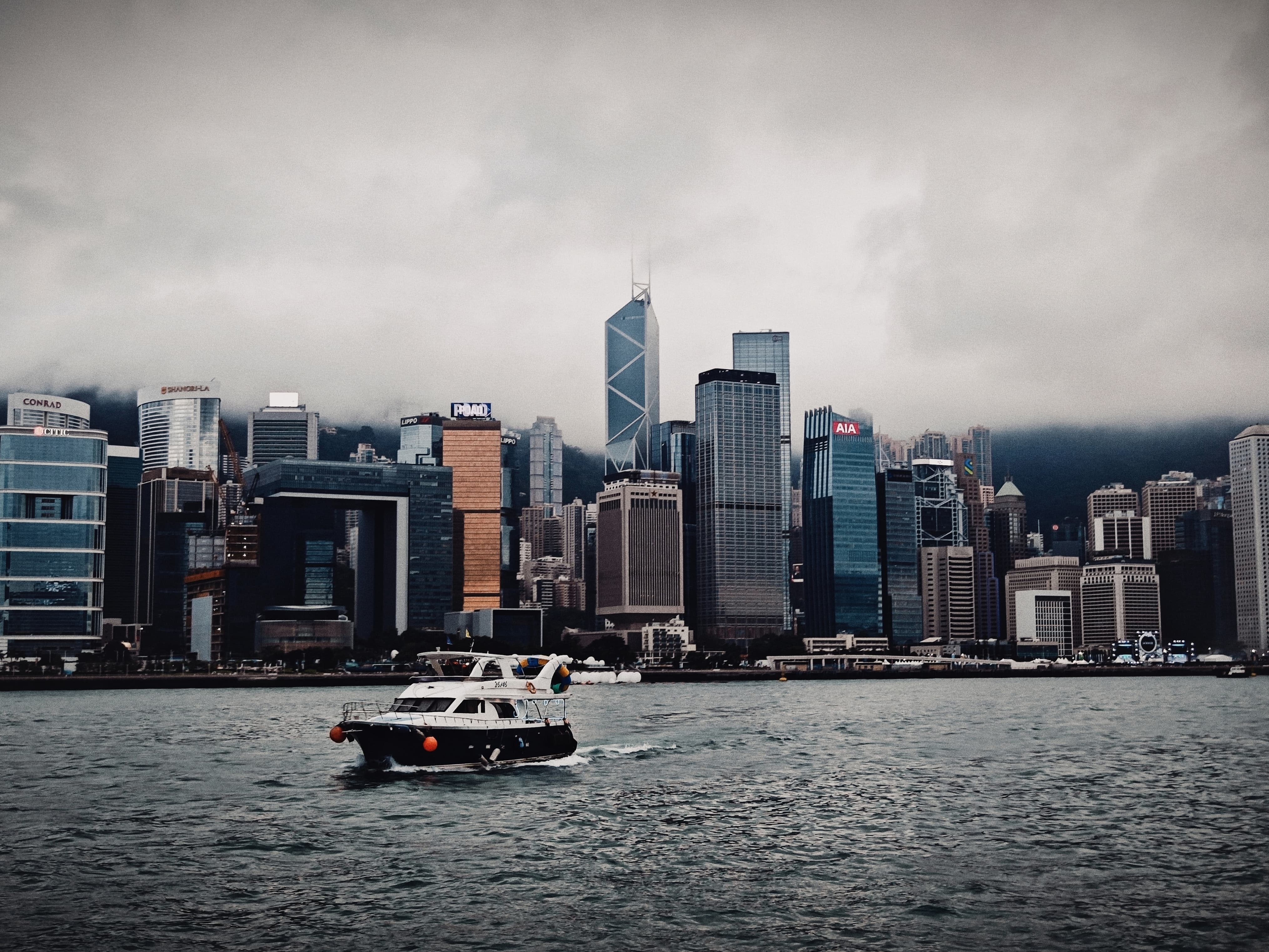
世界顶级设计事务所和城市规划院齐聚一堂,塑造了这一雄伟壮丽、和谐统一且极具香港特色的世界级CBD,宽阔的视野和令人印象深刻的建筑群让每一个乘船游客流连忘返。
Equipment: Xiaomi 13 Pro
Design Architect: I.M. Pei
Developer: Bank of China
Building: Bank of China Tower
BEAM Plus Existing Buildings (EB) V2.0 Final Platinum
Hong Kong Palace Museum – Atrium Ceilings
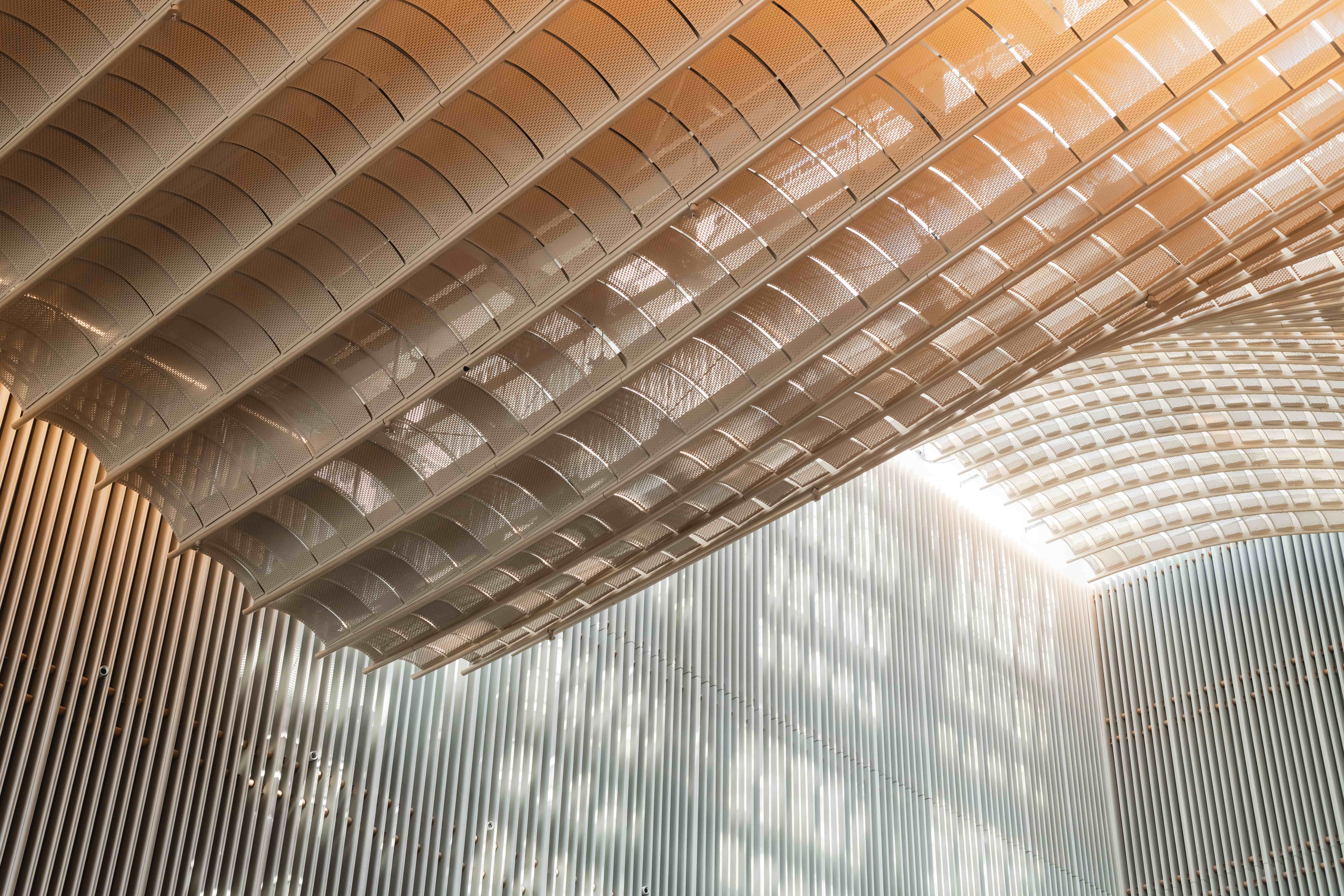
Designed by Rocco Design Architects Associates Limited, Hong Kong Palace Museum is poised to be a fresh and contemporary interpretation of traditional aesthetics, drawing inspiration from Chinese art and architecture, as well as Hong Kong’s urban environment.
Equipment: NIKON CORPORATION NIKON D850
Design Architect: Rocco Design Architects Associates Ltd
Developer: West Kowloon Cultural District Authority (WKCDA)
Building: The Hong Kong Palace Museum
BEAM Plus New Buildings (NB) V1.2 Final Gold
Hong Kong Palace Museum – Eternal Links
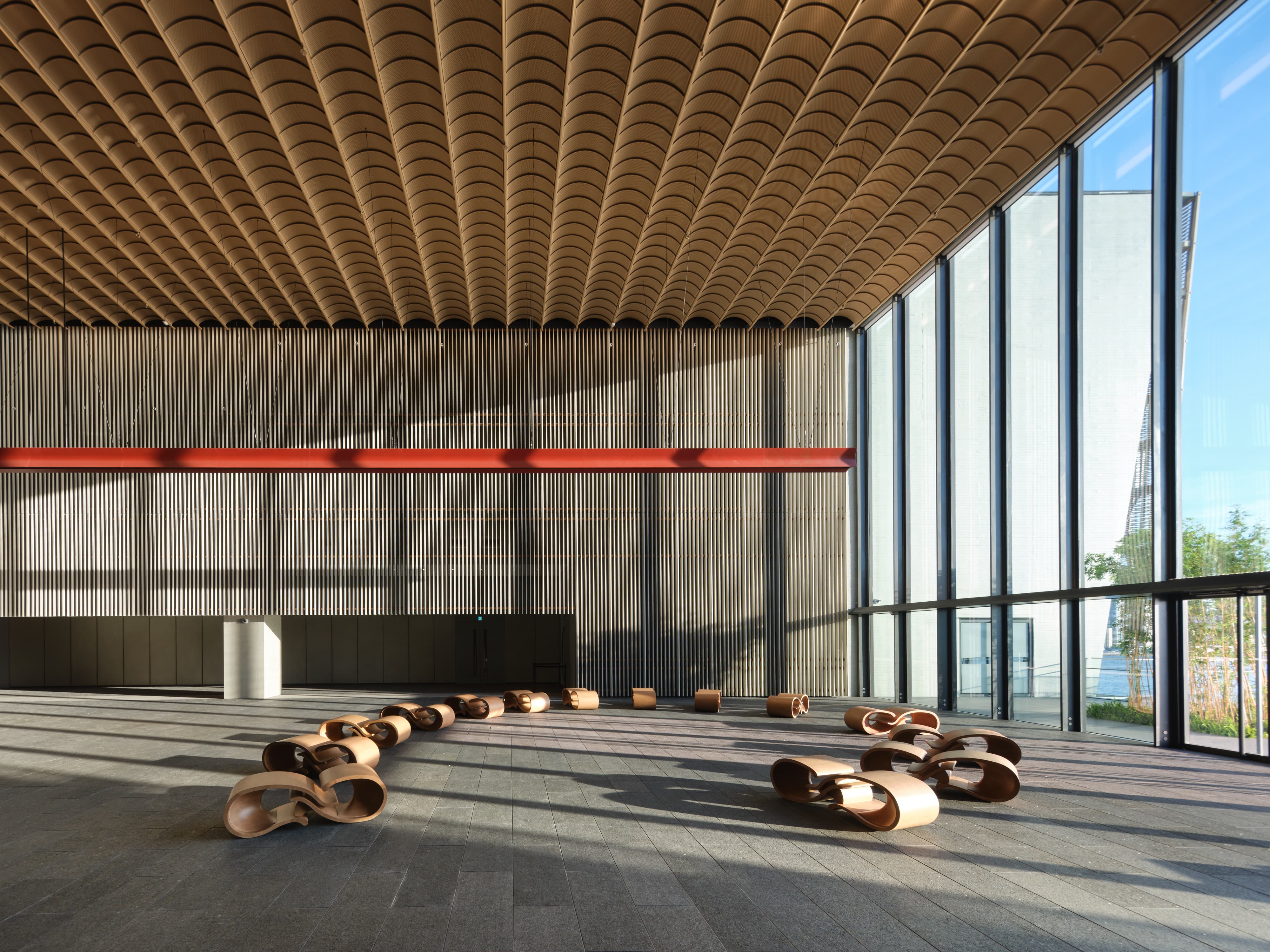
Designed by Rocco Design Architects Associates Limited, Hong Kong Palace Museum is poised to be a fresh and contemporary interpretation of traditional aesthetics, drawing inspiration from Chinese art and architecture, as well as Hong Kong’s urban environment.
Equipment: NIKON CORPORATION NIKON D850
Design Architect: Rocco Design Architects Associates Ltd
Developer: West Kowloon Cultural District Authority (WKCDA)
Building: The Hong Kong Palace Museum
BEAM Plus New Buildings (NB) V1.2 Final Gold
Hong Kong Palace Museum - Exterior
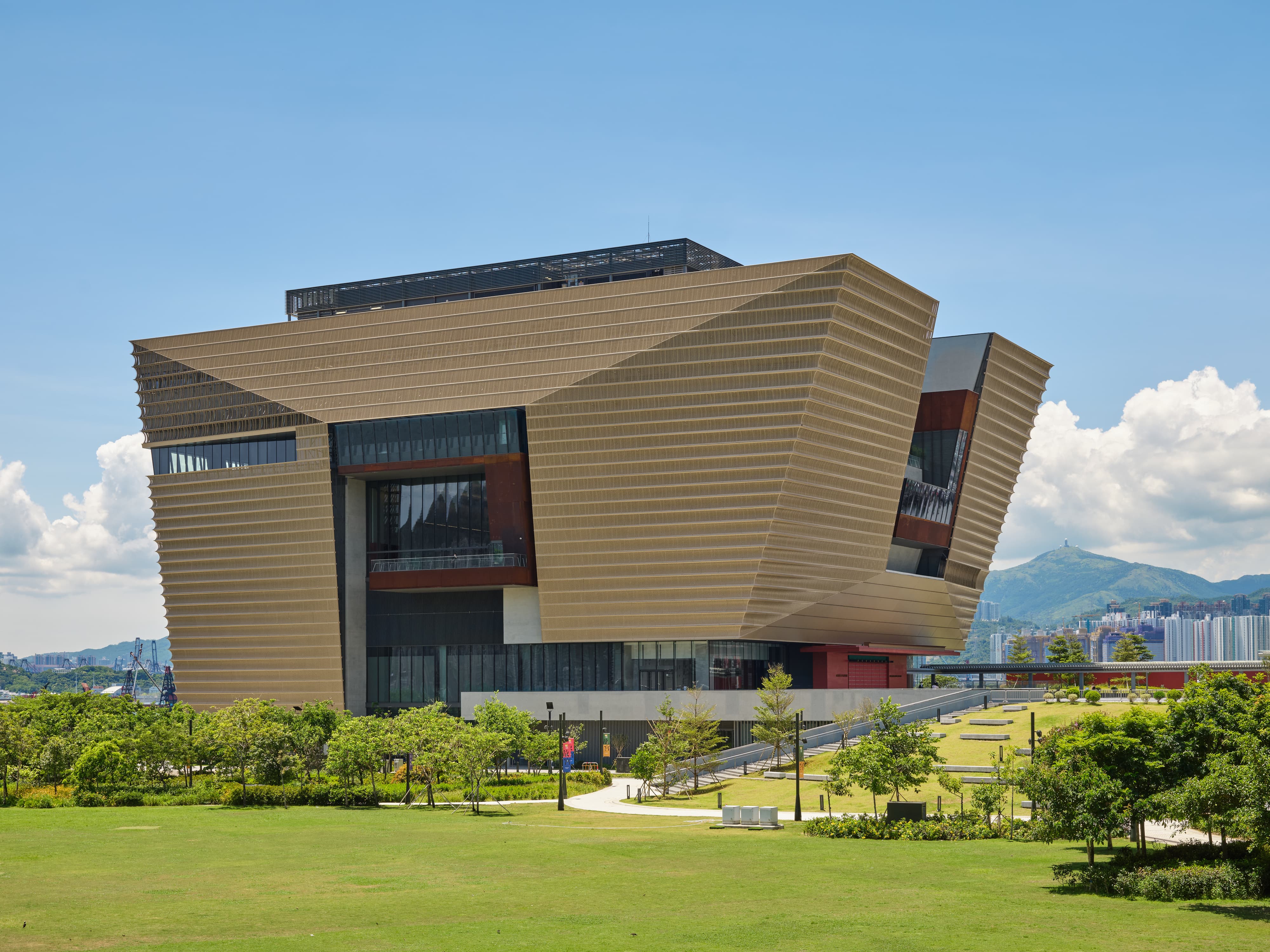
Designed by Rocco Design Architects Associates Limited, Hong Kong Palace Museum is poised to be a fresh and contemporary interpretation of traditional aesthetics, drawing inspiration from Chinese art and architecture, as well as Hong Kong’s urban environment.
Equipment: NIKON CORPORATION NIKON D850
Design Architect: Rocco Design Architects Associates Ltd
Developer: West Kowloon Cultural District Authority (WKCDA)
Building: The Hong Kong Palace Museum
BEAM Plus New Buildings (NB) V1.2 Final Gold
Horizon of Harmony
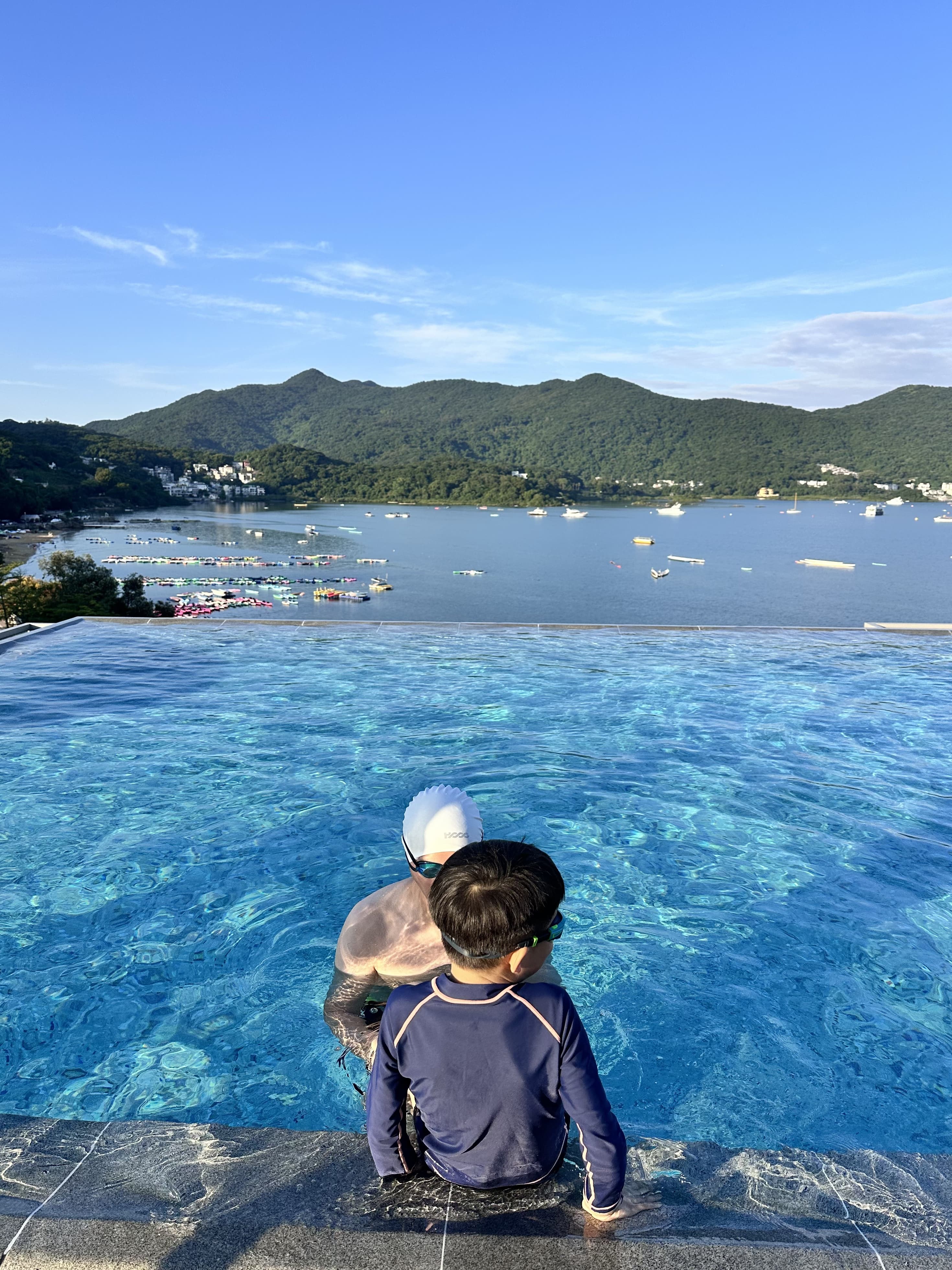
This shot captures the stunning infinity pool at Hong Kong's WM Hotel, where the man-made and natural worlds blend seamlessly. The pool's edge dissolves into the sea, with distant boats and lush mountains framing the scene—a quiet moment between father and child in the water adds warmth and humanity. The image reflects my vision of sustainable architecture: design that doesn’t dominate nature but dialogues with it. The horizontal layers mirror the balance eco-friendly buildings strive for—progress in partnership with the planet.
Equipment: iphone 14pro
Design Architect: Alexander Wong Architects Limited
Developer: IHG
Building: WM HOTEL HONG KONG, Vignette Collection
LEED-NC v2009 Gold
ICC - A Gateway to Hong Kong
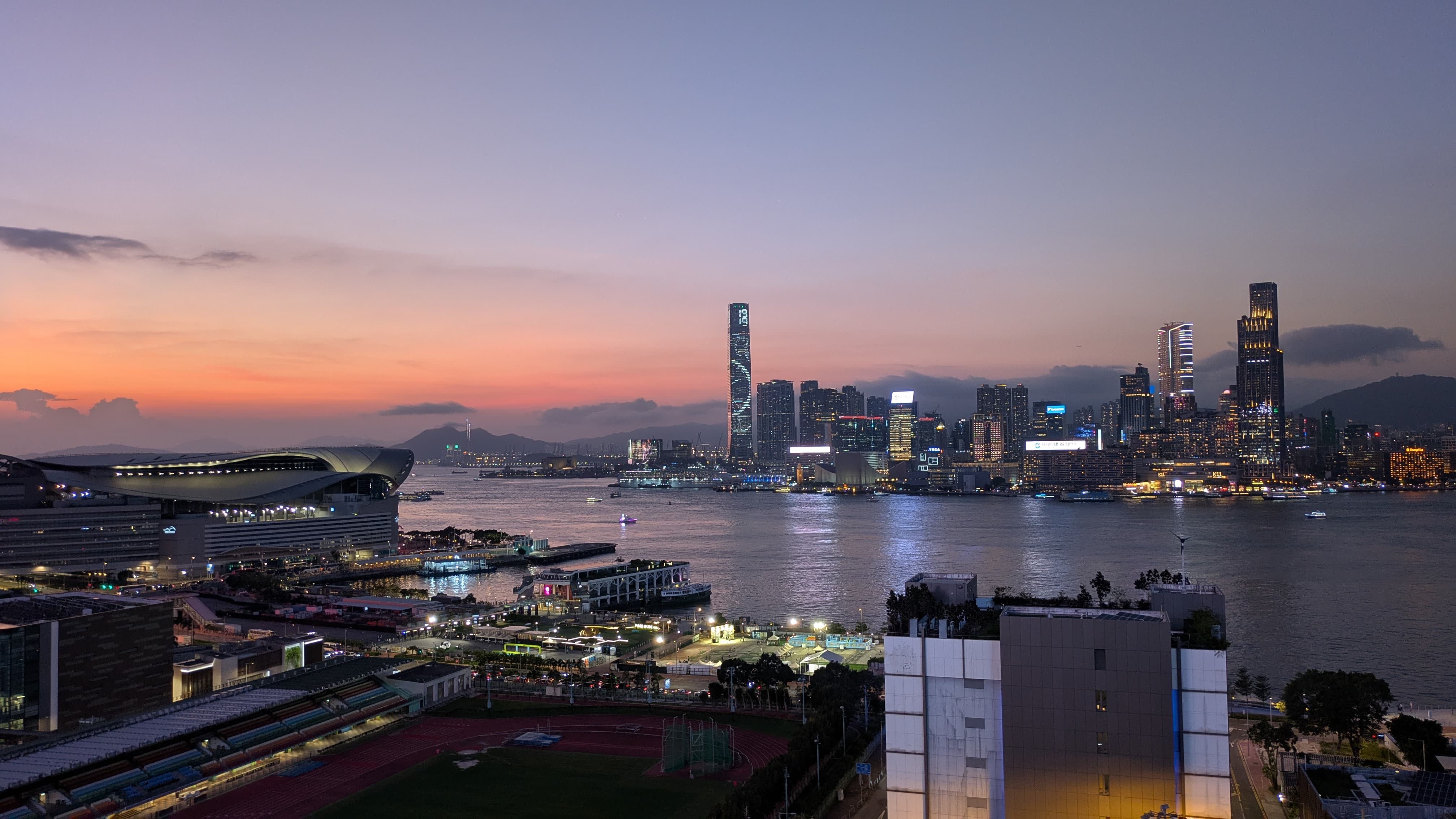
I like the sunset of Hong Kong's Victoria Harbour that contrast the distance landscape and topography with the intensity and diversity of the city. ICC stands out as a gateway and counterplays with various key buildings in the city; K11, HKCEC and many more. Like a watch tower guiding the harbour, ICC signifies the immerse presence and vibrancy of the city.
Equipment: Google Pixel Phone
Design Architect: Kohn Pedersen Fox Associates (KPF), Wong & Ouyang (HK) Ltd.
Developer: Sun Hung Kai Properties Limited
Building: International Commerce Centre (ICC)
LEED v4.1 O+M: EB Platinum
BEAM Plus Existing Buildings (EB) V2.0 Final Platinum
IFC - Icon of Victoria Harbour
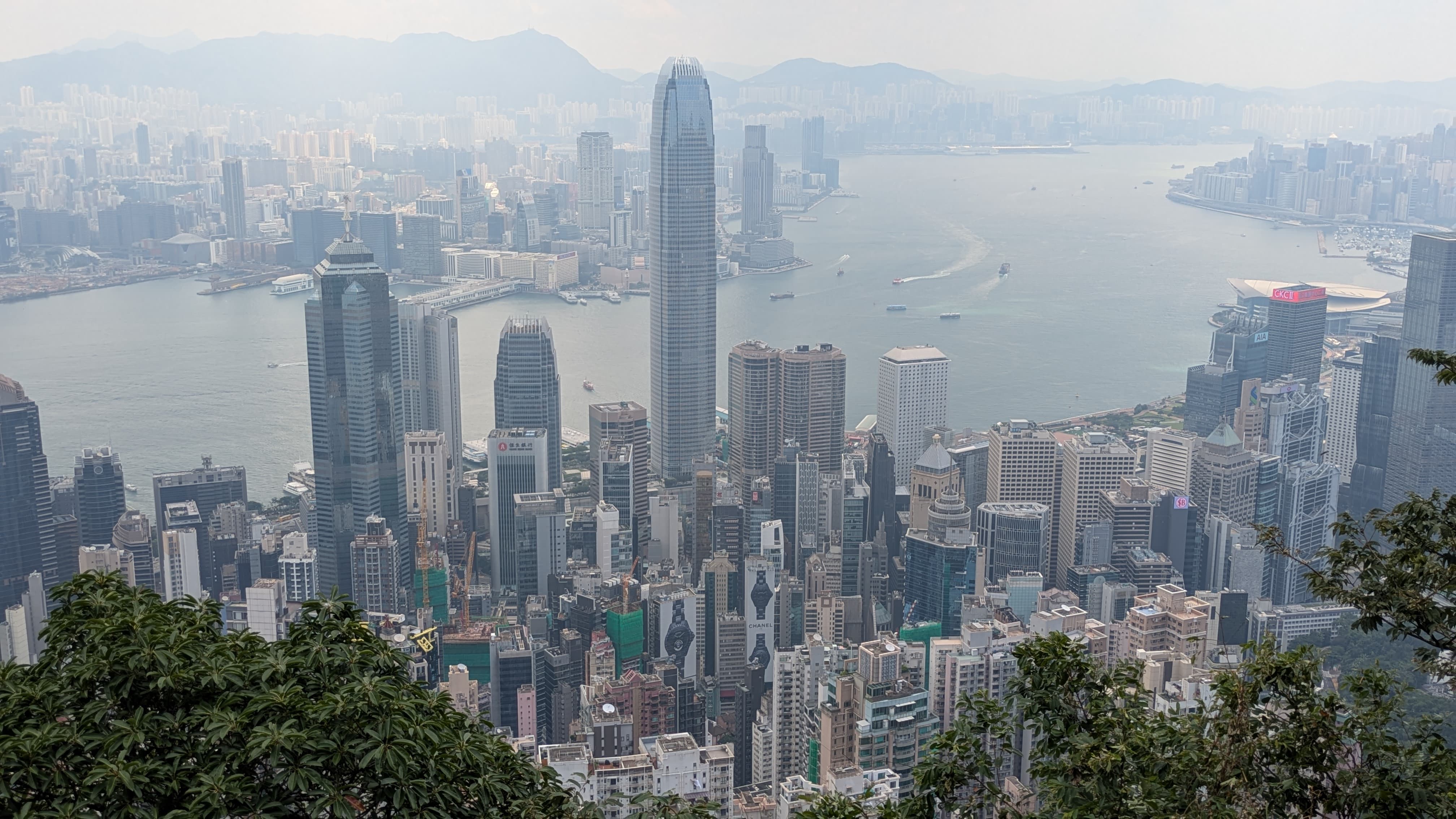
I love the cityscape and profile of Hong Kong skyscrapers. The juxtaposition of tall and low is very unique. The green backdrop heightens the intense mix of nature and manmade in a very compact and sustainable environment. IFC stands out as an ICON and a symbol of Hong Kong's energy and future-forward spirit.
Equipment: Google Pixel Phone
Design Architect: Cesar Peli
Developer: Sun Hung Kai Properties Limited, Henderson Land Group, The Hong Kong and China Gas Company
Building: Two ifc
LEED v4.1 O+M: EB Platinum
BEAM Plus Existing Buildings (EB) V2.0 Final Platinum
Into The Clouds
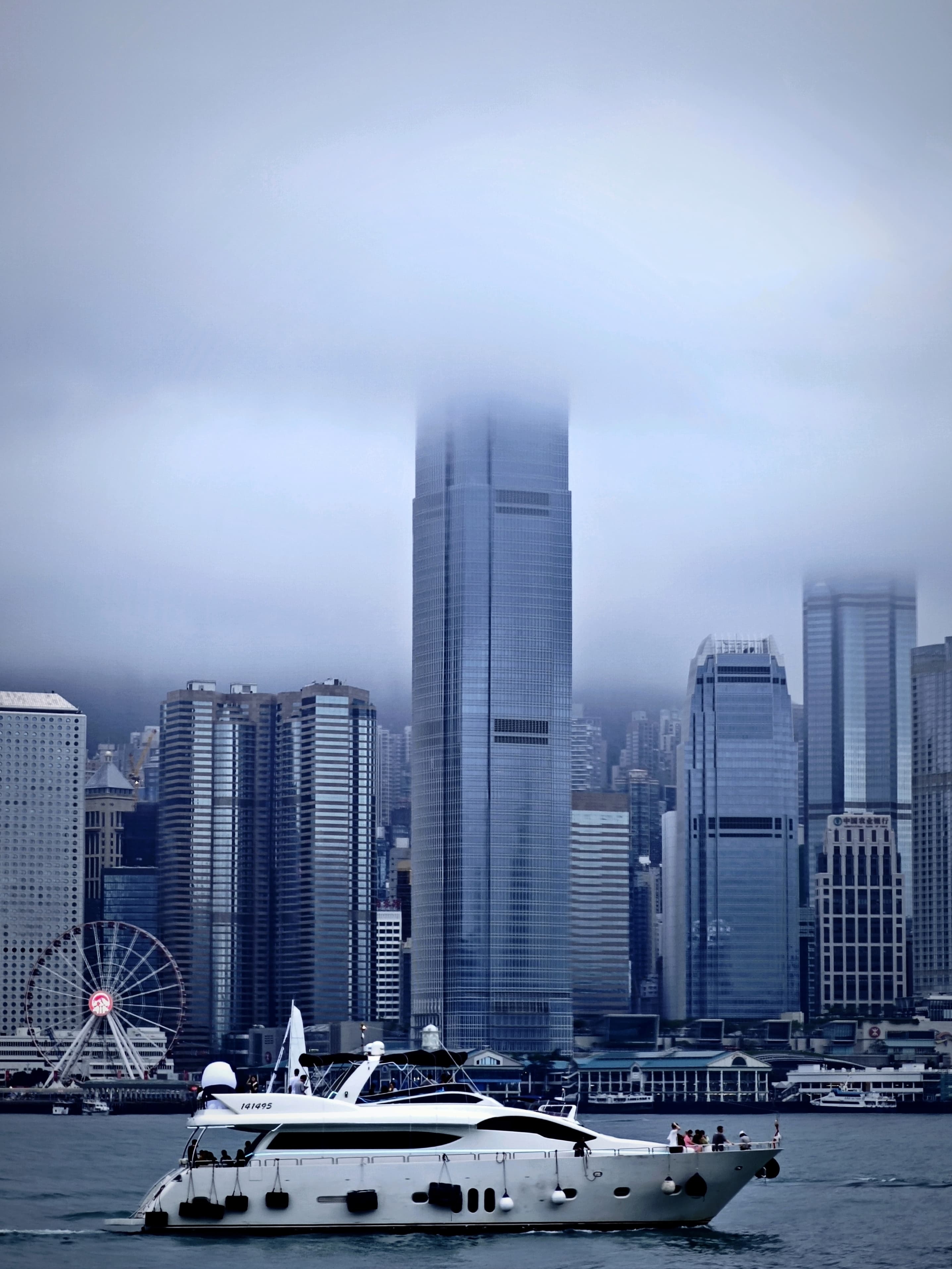
一艘游艇驶过维多利亚港的水面,现代的船身与高楼群遥相呼应,船上的旅客无不被香港高度的现代化和直入云霄的国际金融中心二期所震惊,彰显了香港作为未来都市的典范
Equipment: Xiaomi 13 Pro
Design Architect: Cesar Peli
Developer: Sun Hung Kai Properties Limited, Henderson Land Group, The Hong Kong and China Gas Company
Building: Two ifc
LEED v4.1 O+M: EB Platinum
BEAM Plus Existing Buildings (EB) V2.0 Final Platinum
Light, Nature, and Sustainability
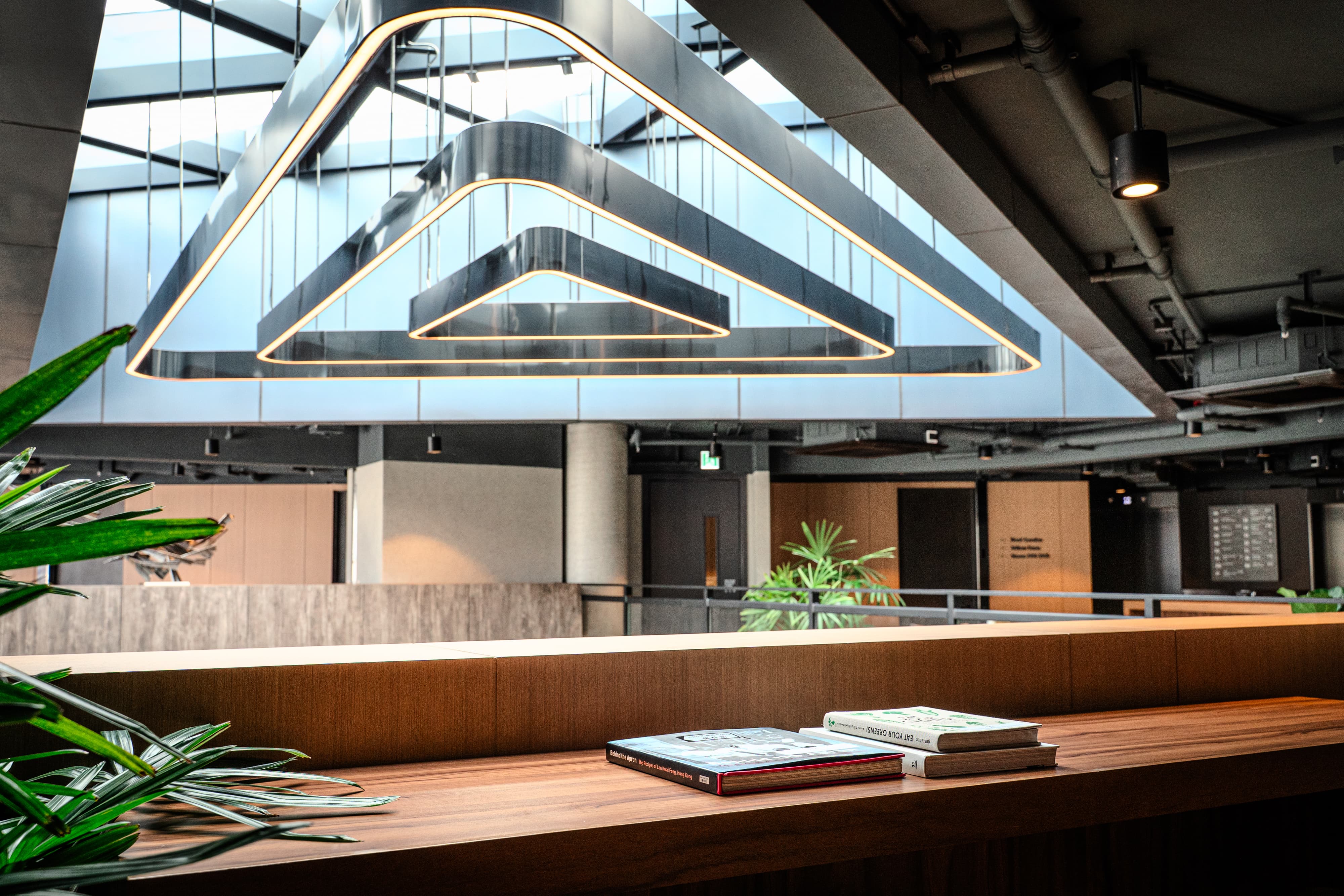
The space celebrates natural light and calm. Expansive glass panels invite daylight to pour in, reducing energy consumption while fostering a serene, uplifting atmosphere. It stands as a testament to how architecture can nurture comfort through sustainability — where light, form, and nature converge in quiet harmony.
Equipment: ILCE-7RM5 + FE 12-24mm F4 G
Design Architect: Leigh and Orange Ltd.
Developer: Hong Kong Science and Technology Parks Corporation
Building: HKSTP InnoCell Residential Institution
BEAM Plus New Buildings (NB) V1.2 Final Platinum
LOOKING UP TOWARDS THE SKY
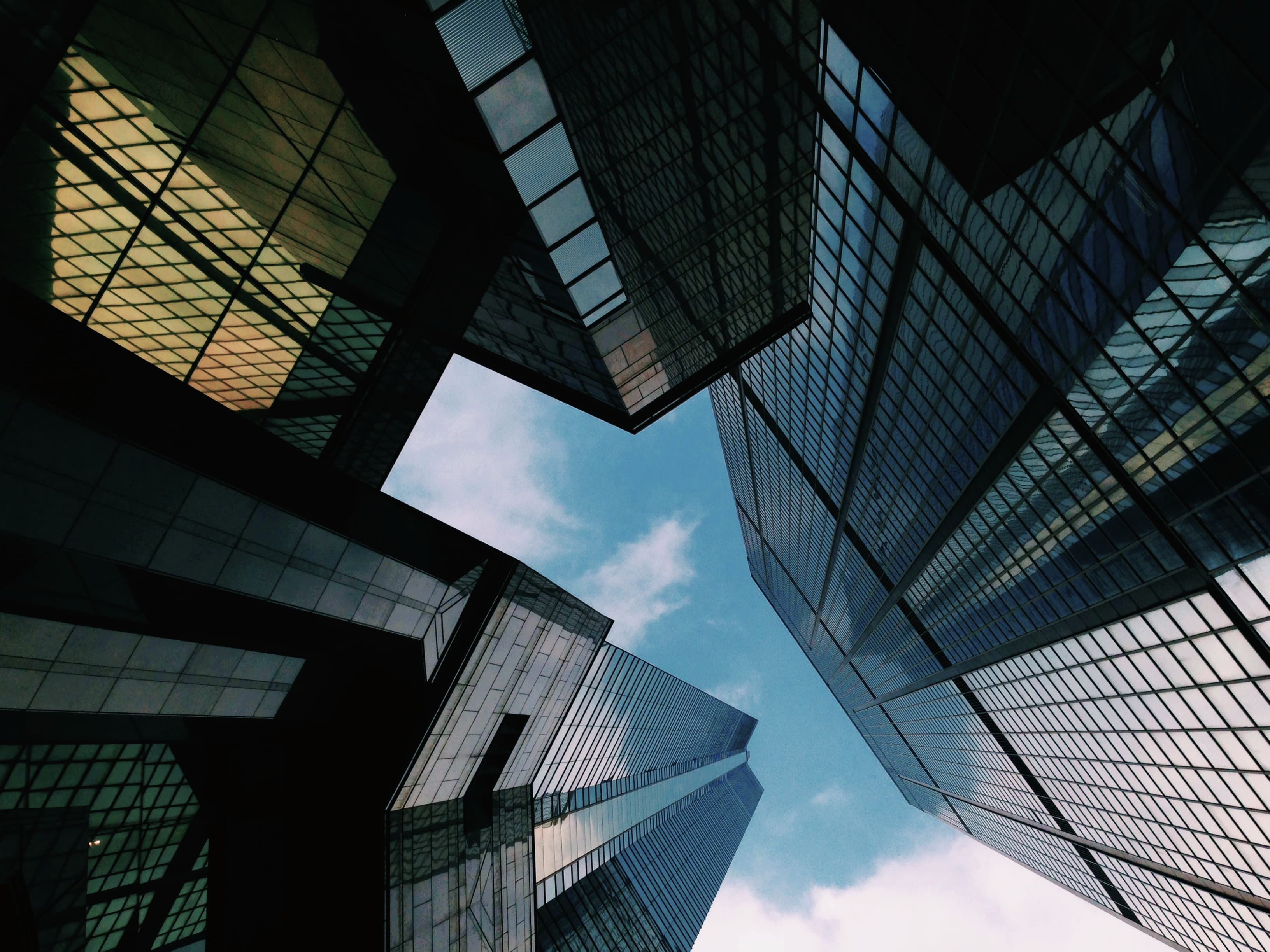
We seldom look up at the towering skyscrapers above us, but when we do, we will find complex and nuanced geometries. This is my favourite "look up" photo because of the geometric and color composition, framing the blue sky in the center, contrasted by blue, grey, and yellows of the building facade.
Equipment: CANON DSLR
Design Architect: DLN Architects Limited
Developer: Sun Hung Kai Properties Limited
Building: Central Plaza
LEED v4.1 O+M: EB Platinum
BEAM Plus Existing Buildings (EB) V2.0 Final Platinum
Low-carbon integrated sports and entertainment landmark
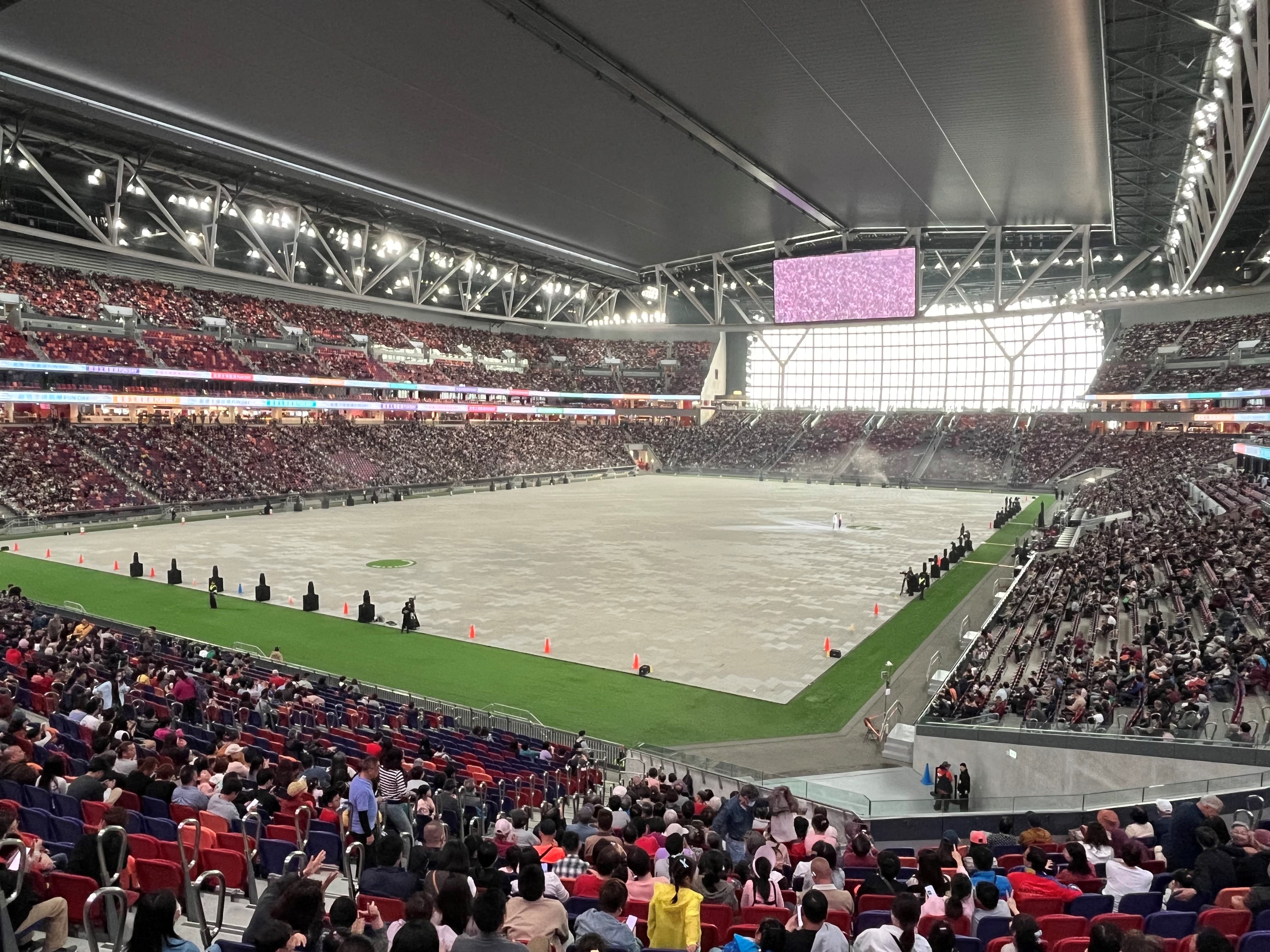
As Hong Kong's home venue and an integrated sports and entertainment landmark, Kai Tak Sports Park is implementing initiatives to create low-carbon, environmentally friendly event venues, fostering the development of green sports. The Sports Park is also designed as a world-class stadium with particular emphasis on sustainability. It reduces the use of the artificial lights by allowing daylight penetration and provide natural daylight for indoor and semi-open spaces. The Sports Park project has obtained the "New Buildings V1.2 Provisional Platinum" rating in BEAM Plus.
Equipment: iPhone
Design Architect: Populous
Developer: Home Affairs Bureau, HKSAR Government
Building: Kai Tak Sports Park
LEED v4 BD+C: NC Gold
BEAM Plus New Buildings (NB) V1.2 Provisional Platinum
BEAM Plus New Buildings (NB) V1.2 Final Platinum
M+ - Hong Kong Lamps & Green terracotta tiles
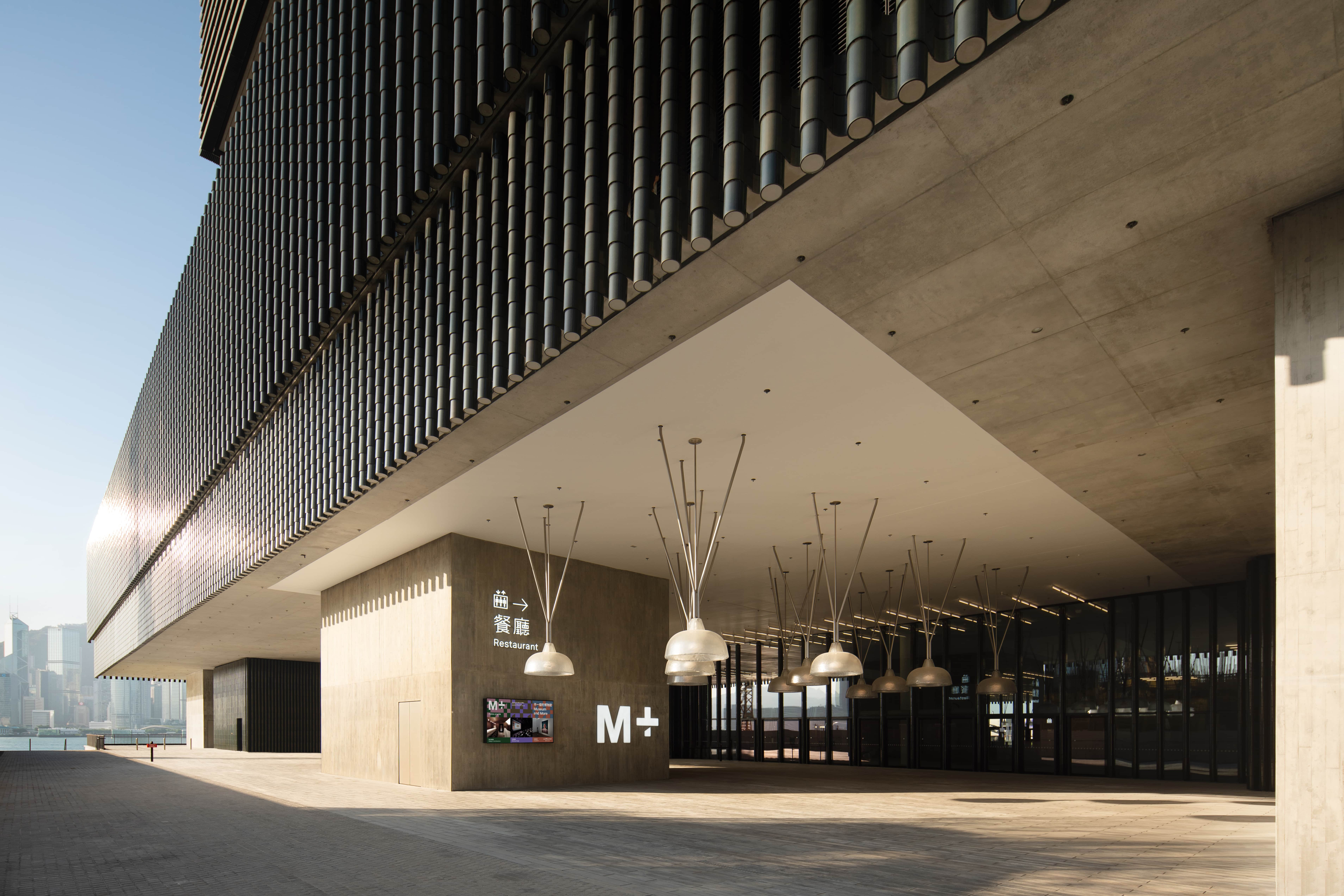
Designed by Herzog & de Meuron in partnership with TFP Farrells and Arup, the building is composed of a podium and a slender tower that fuse into the shape of an upside-down ‘T’. Seen from the outside, the monolithic form and austere elegance of the building allow it to both define a distinctive presence on Victoria Harbour and remain in dialogue with the surrounding cityscape. Throughout the building design process, M+ took the Integrated Sustainable Building Design (ISBD) approach, integrating architectural, construction, mechanical, electrical, and other technical disciplines to minimise energy consumption and reduce greenhouse gas emission.
Equipment: Canon Canon EOS 5D Mark IV
Design Architect: Herzog & de Meuron
Developer: West Kowloon Cultural District Authority (WKCDA)
Building: M+ Museum for Visual Culture
BEAM Plus New Buildings (NB) V1.2 Final Gold
M+ - Spiral Staircase
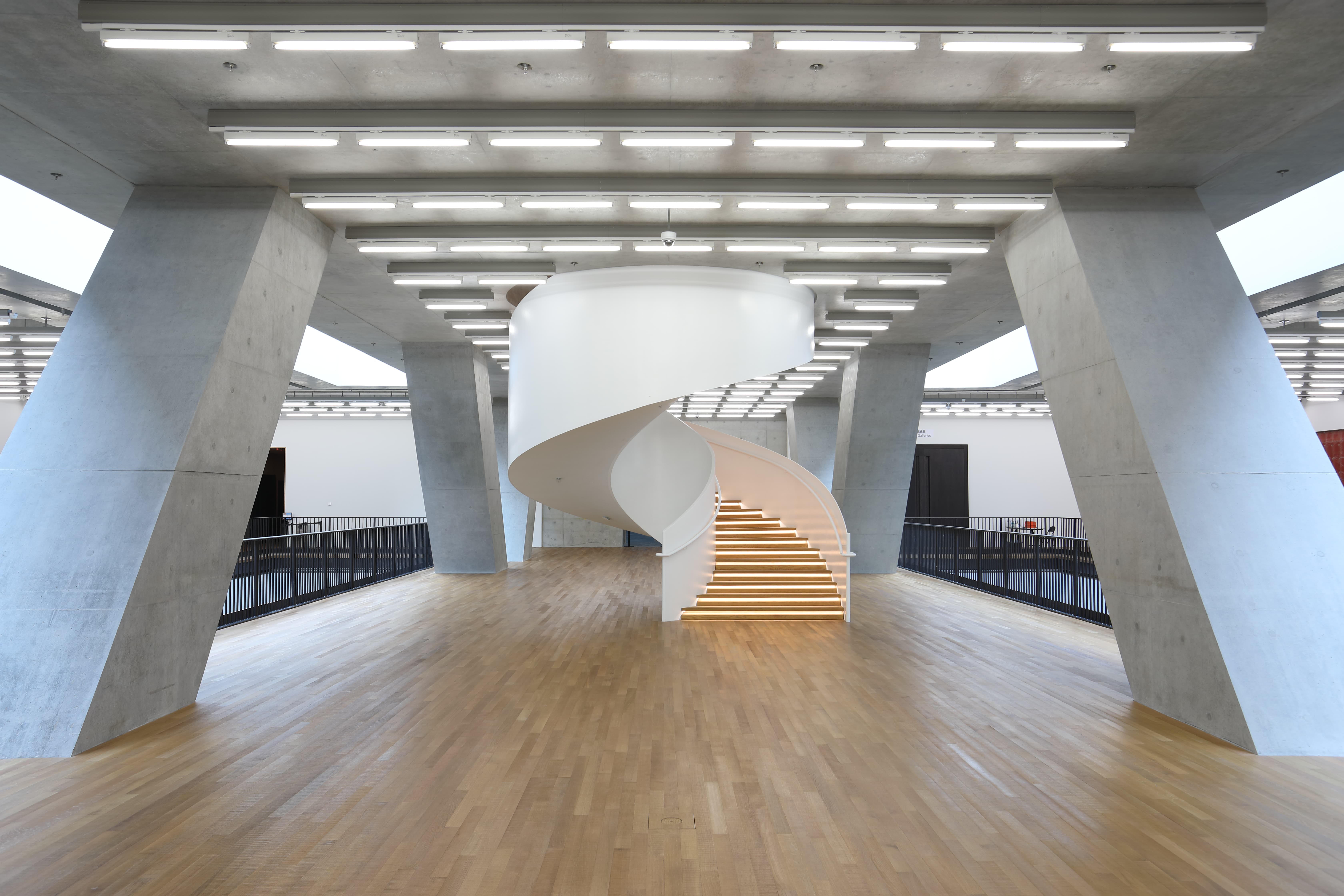
Designed by Herzog & de Meuron in partnership with TFP Farrells and Arup, the building is composed of a podium and a slender tower that fuse into the shape of an upside-down ‘T’. Seen from the outside, the monolithic form and austere elegance of the building allow it to both define a distinctive presence on Victoria Harbour and remain in dialogue with the surrounding cityscape. Throughout the building design process, M+ took the Integrated Sustainable Building Design (ISBD) approach, integrating architectural, construction, mechanical, electrical, and other technical disciplines to minimise energy consumption and reduce greenhouse gas emission.
Equipment: Canon Canon EOS 5D Mark IV
Design Architect: Herzog & de Meuron
Developer: West Kowloon Cultural District Authority (WKCDA)
Building: M+ Museum for Visual Culture
BEAM Plus New Buildings (NB) V1.2 Final Gold
M+ Exterior
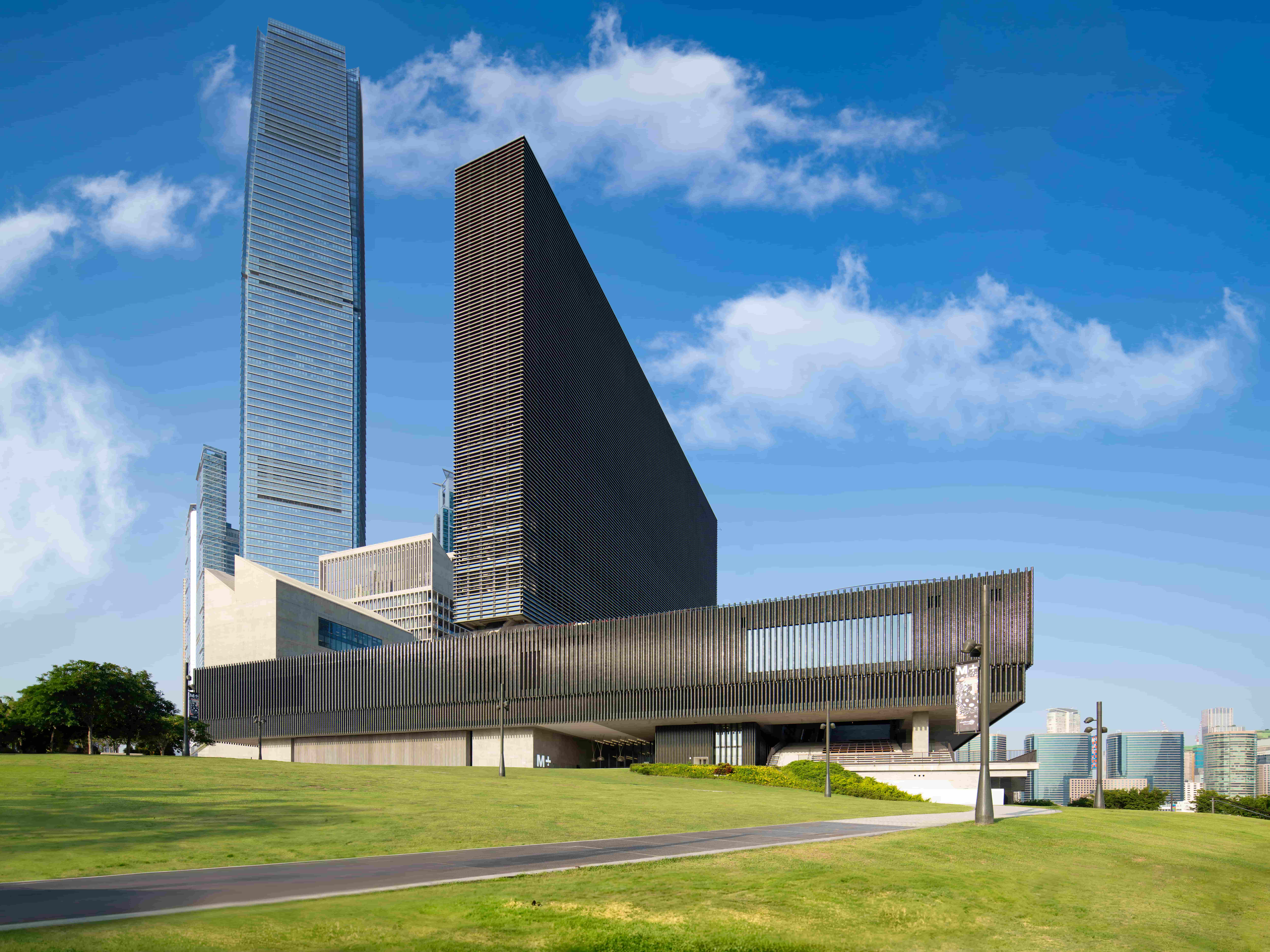
Designed by Herzog & de Meuron in partnership with TFP Farrells and Arup, the building is composed of a podium and a slender tower that fuse into the shape of an upside-down ‘T’. Seen from the outside, the monolithic form and austere elegance of the building allow it to both define a distinctive presence on Victoria Harbour and remain in dialogue with the surrounding cityscape. Throughout the building design process, M+ took the Integrated Sustainable Building Design (ISBD) approach, integrating architectural, construction, mechanical, electrical, and other technical disciplines to minimise energy consumption and reduce greenhouse gas emission.
Equipment: Canon Canon EOS 5D Mark IV
Design Architect: Herzog & de Meuron
Developer: West Kowloon Cultural District Authority (WKCDA)
Building: M+ Museum for Visual Culture
BEAM Plus New Buildings (NB) V1.2 Final Gold
Modern Oasis
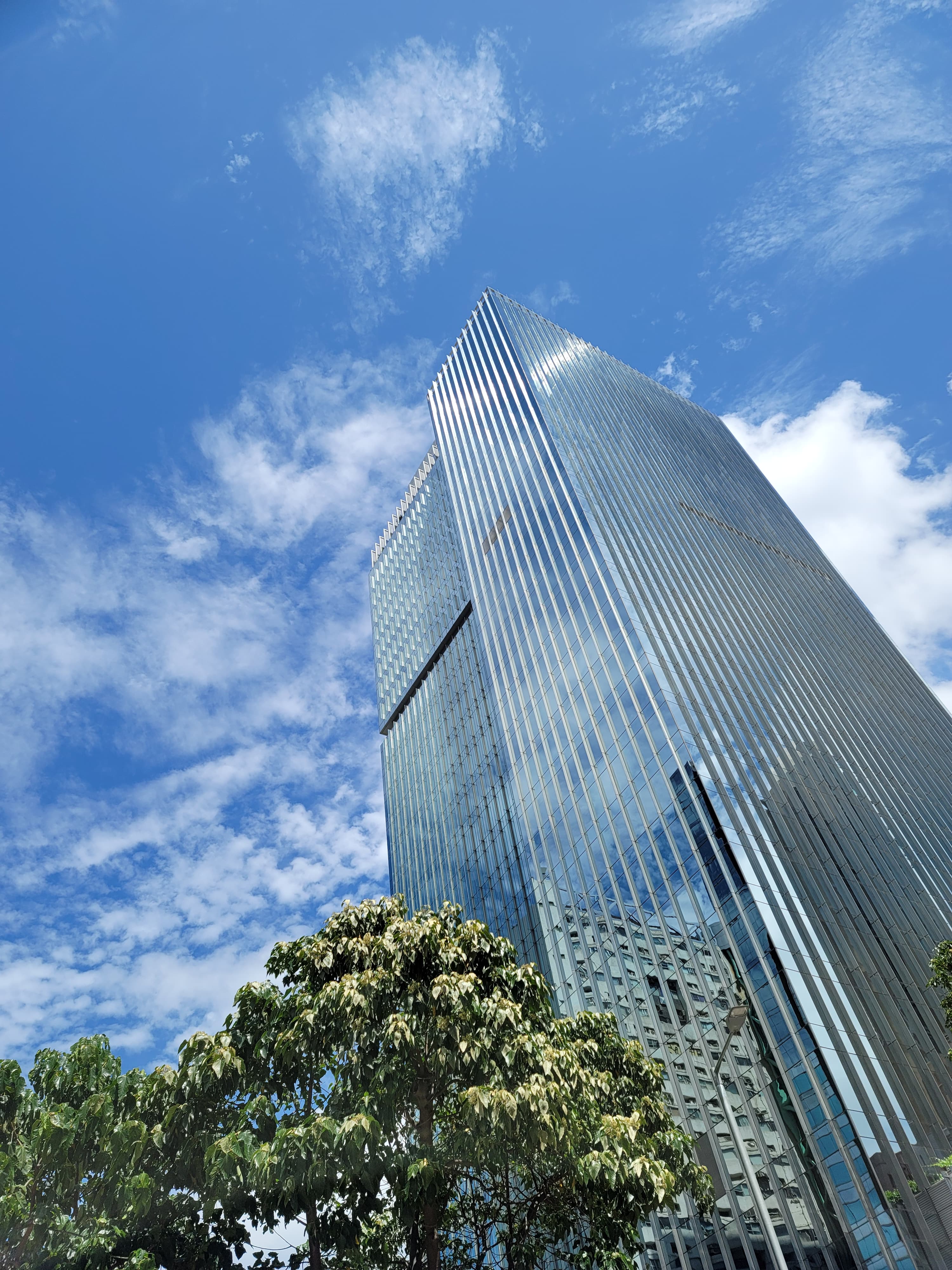
Beneath the scorching afternoon sun, the sight of the glass skyscraper against the blue sky and white clouds captivates the eye, making the summer heat feel almost bearable.
Equipment: Samsung Galaxy Note 20 Ultra
Design Architect: Kohn Pedersen Fox Associates, Andrew Lee King Fun & Associates
Developer: Kerry Properties Limited
Building: Kerry Centre
LEED v4.1 O+M: EB Platinum
Ride The Wind And Waves
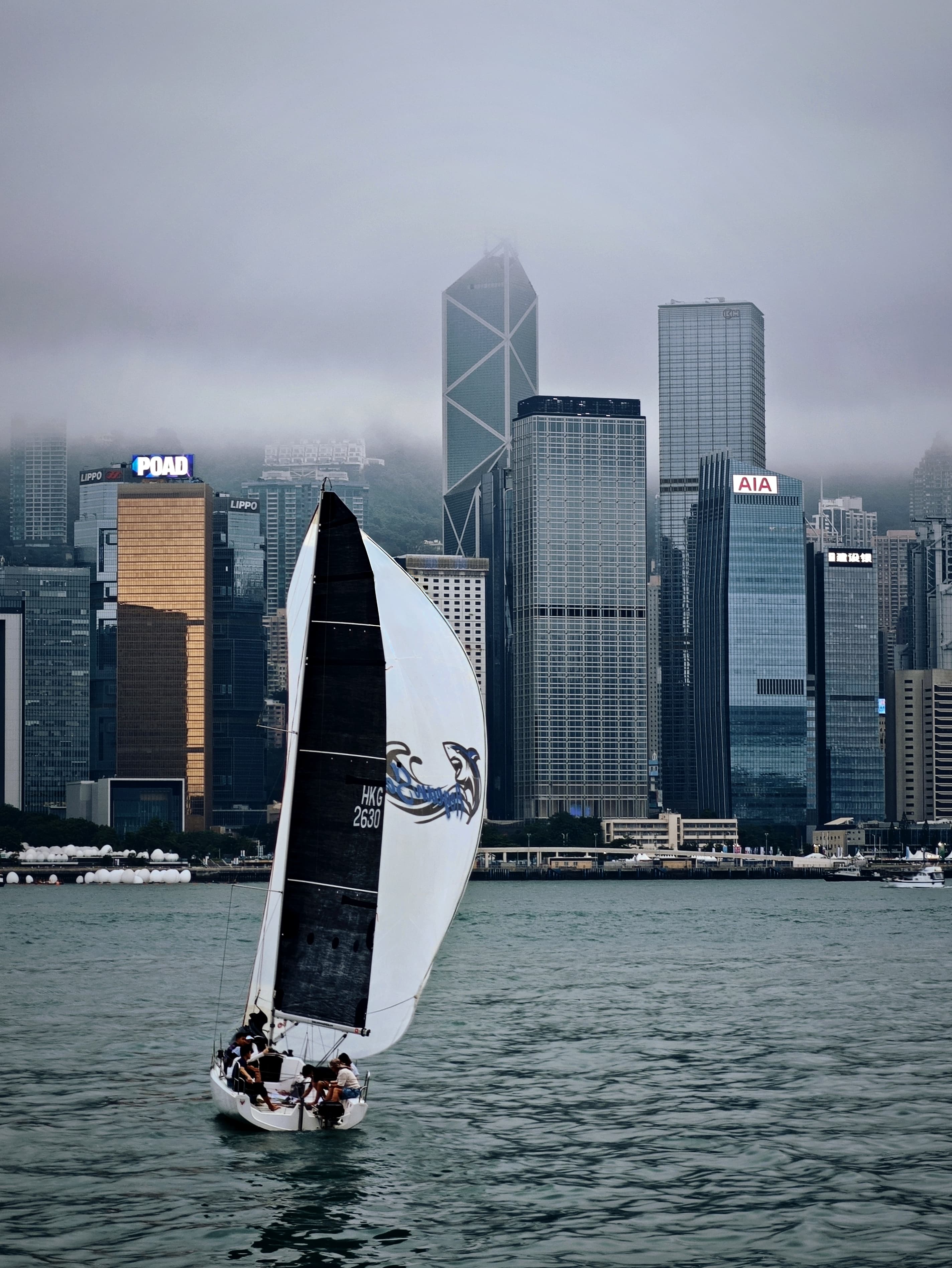
This year marks the 28th anniversary of Hong Kong's return to China, and this artwork symbolizes that Hong Kong can ride the wind and waves like a sailing boat on the sea, constantly developing and prospering in the tide of China's modernization.
Equipment: Xiaomi 13 Pro
Design Architect: I.M. Pei
Developer: Bank of China
Building: Bank of China Tower
BEAM Plus Existing Buildings (EB) V2.0 Final Platinum
Sanctuary in the Storm: Golden Light, Green Embrace
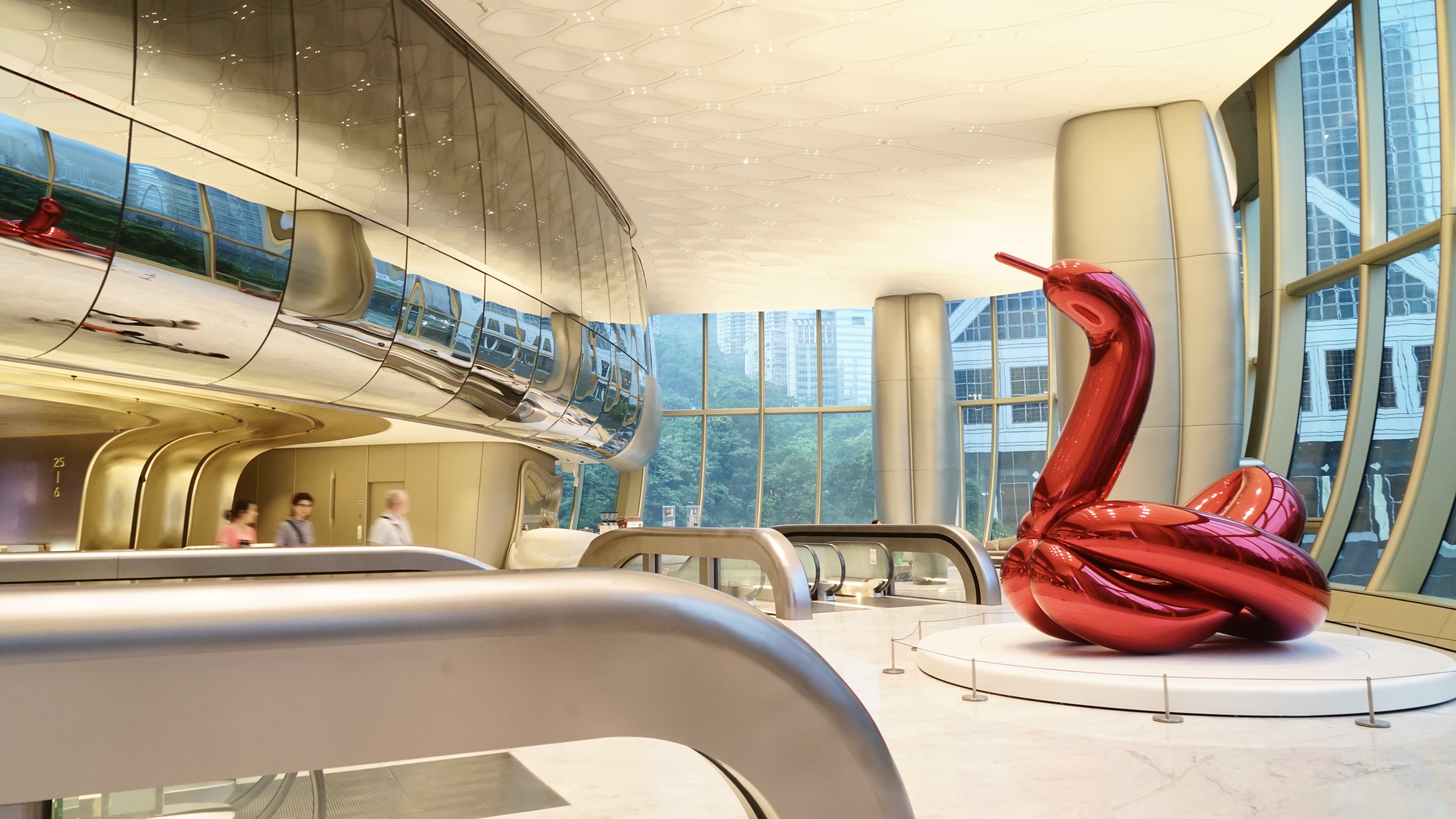
This photo was taken during the black rainstorm warning moment on August 2nd. Though it was early morning with dark and pouring rain outside, the golden warm light inside the building, paired with its gentle and elegant curved design, created a comforting atmosphere. The red balloon swan sculpture stood quietly nearby, while the outdoors was softly enveloped by trees. Together, these elements created a feeling of warmth and safety.
Equipment: SONY ILCE-7M2
Design Architect: Zaha Hadid Architects
Developer: Henderson Land Group
Building: The Henderson
LEED v4 BD+C: CS Platinum
BEAM Plus New Buildings (NB) V1.2 Provisional Platinum
Serenity in Azure
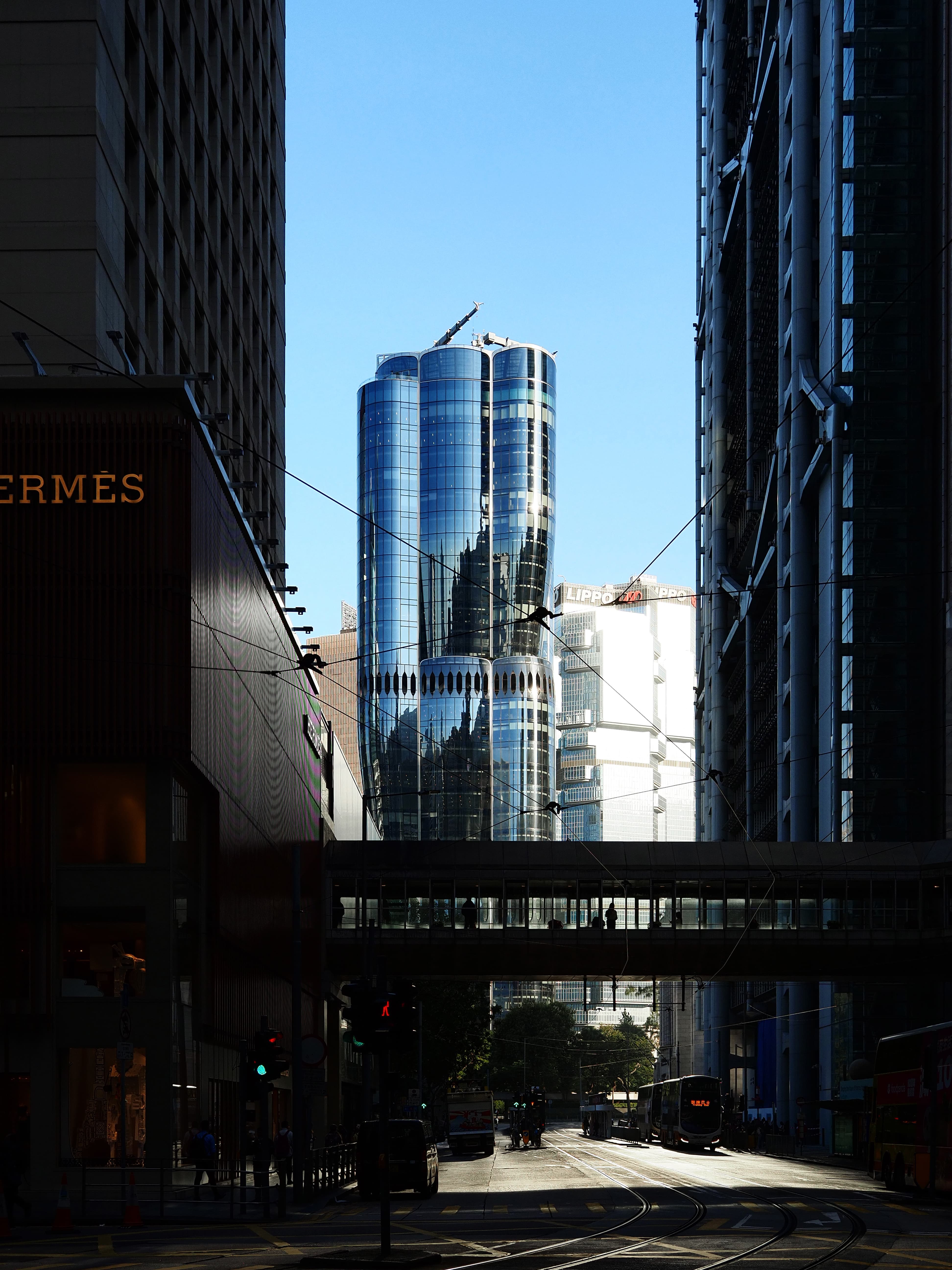
That day, I was walking along the bustling Des Voeux Road Central. As I waited at the traffic light, a stream of pedestrians and vehicles rushed past me. But when I looked into the distance, the building facades at the end of the street reflected the cloudless, vivid blue sky—a serene and soothing sight that stood in stark contrast to the city’s relentless pace. I couldn’t resist capturing the quiet beauty of the architecture at that moment.
Equipment: OM SYSTEM OM-5, OLYMPUS M.12-45mm F4.0
Design Architect: Zaha Hadid Architects
Developer: Henderson Land Group
Building: The Henderson
LEED v4 BD+C: CS Platinum
BEAM Plus New Buildings (NB) V1.2 Provisional Platinum
Serenity in Azure
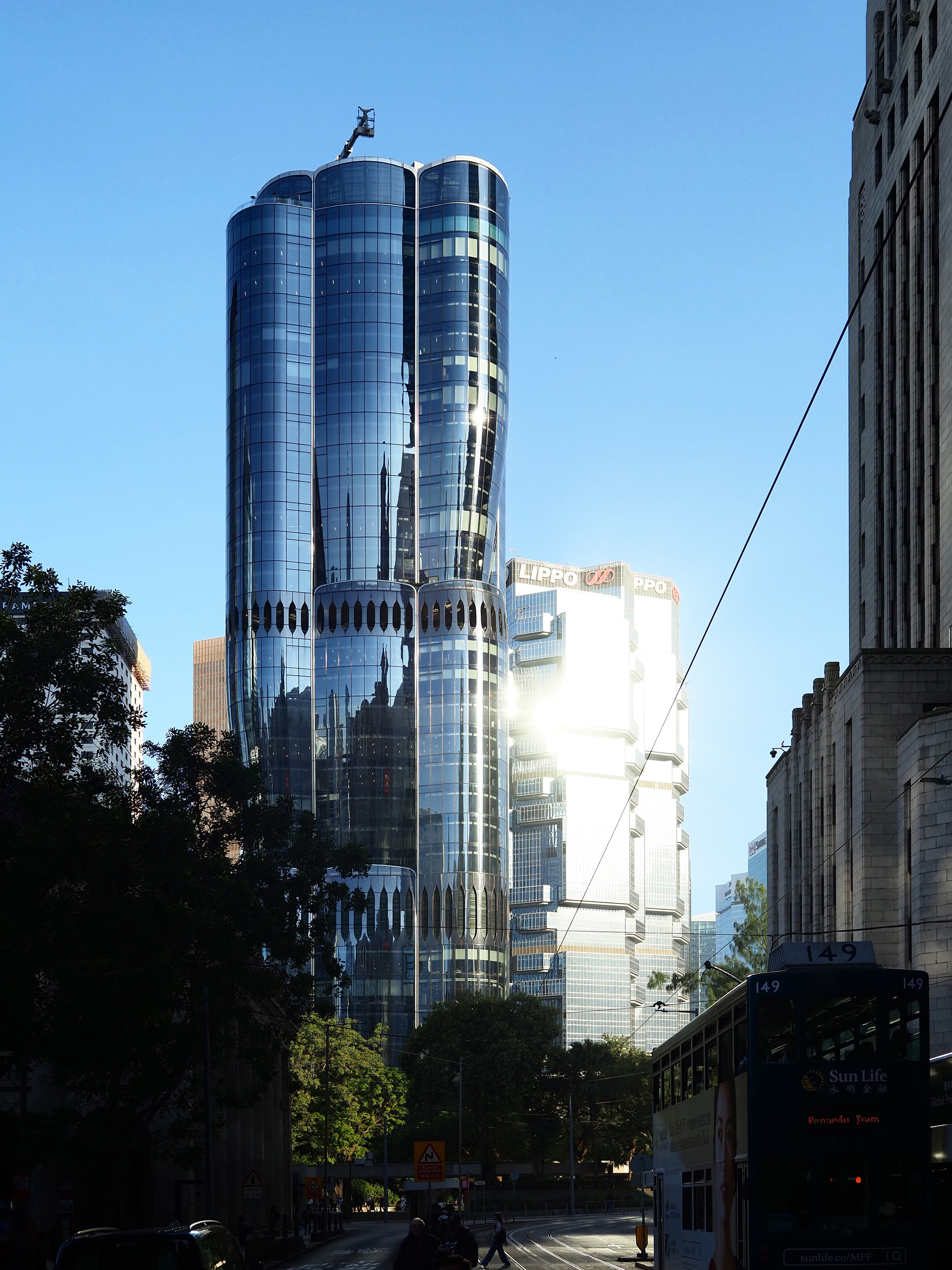
That day, I was walking along the bustling Des Voeux Road Central. As I waited at the traffic light, a stream of pedestrians and vehicles rushed past me. But when I looked into the distance, the building facades at the end of the street reflected the cloudless, vivid blue sky—a serene and soothing sight that stood in stark contrast to the city’s relentless pace. I couldn’t resist capturing the quiet beauty of the architecture at that moment.
Equipment: OM SYSTEM OM-5, OLYMPUS M.12-45mm F4.0
Design Architect: Zaha Hadid Architects
Developer: Henderson Land Group
Building: The Henderson
LEED v4 BD+C: CS Platinum
BEAM Plus New Buildings (NB) V1.2 Provisional Platinum
Small scenery in the airport
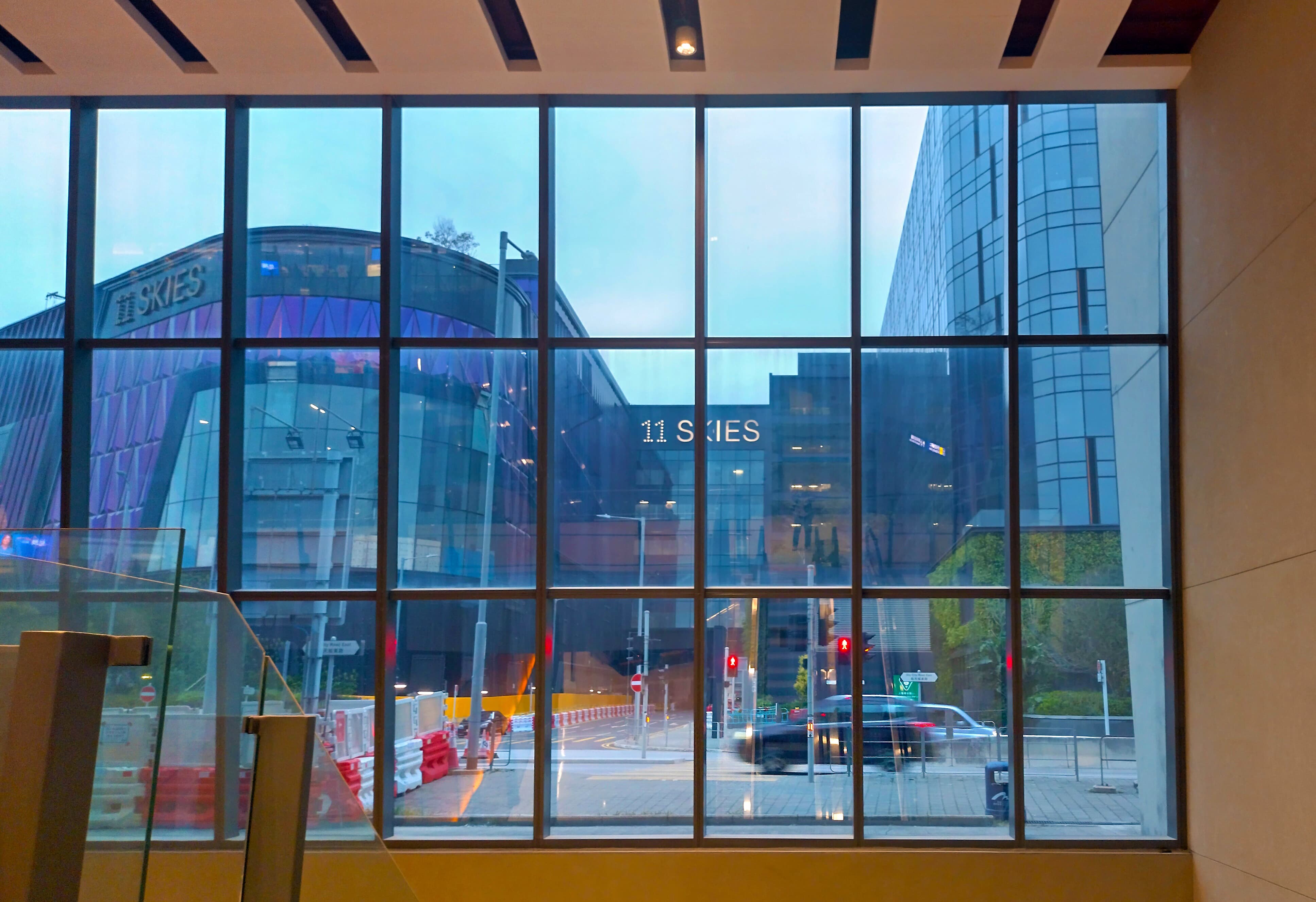
In February 2024, I took a flight from Hong Kong International Airport to the United States for a business trip. Before departure, I saw 11 SKIES under construction, and she was eager to showcase her beauty to tourists from all over the world.
Equipment: iPhone SE(Gen.2)
Design Architect: Lead8 Hong Kong, Ronald Lu & Partners (Hong Kong) Ltd.
Developer: New World Development Company Limited
Building: 11 SKIES
LEED v4 BD+C: CS Gold
BEAM Plus New Buildings (NB) V1.2 Final Gold
Sunset's Last Kiss on the Concrete Canyon
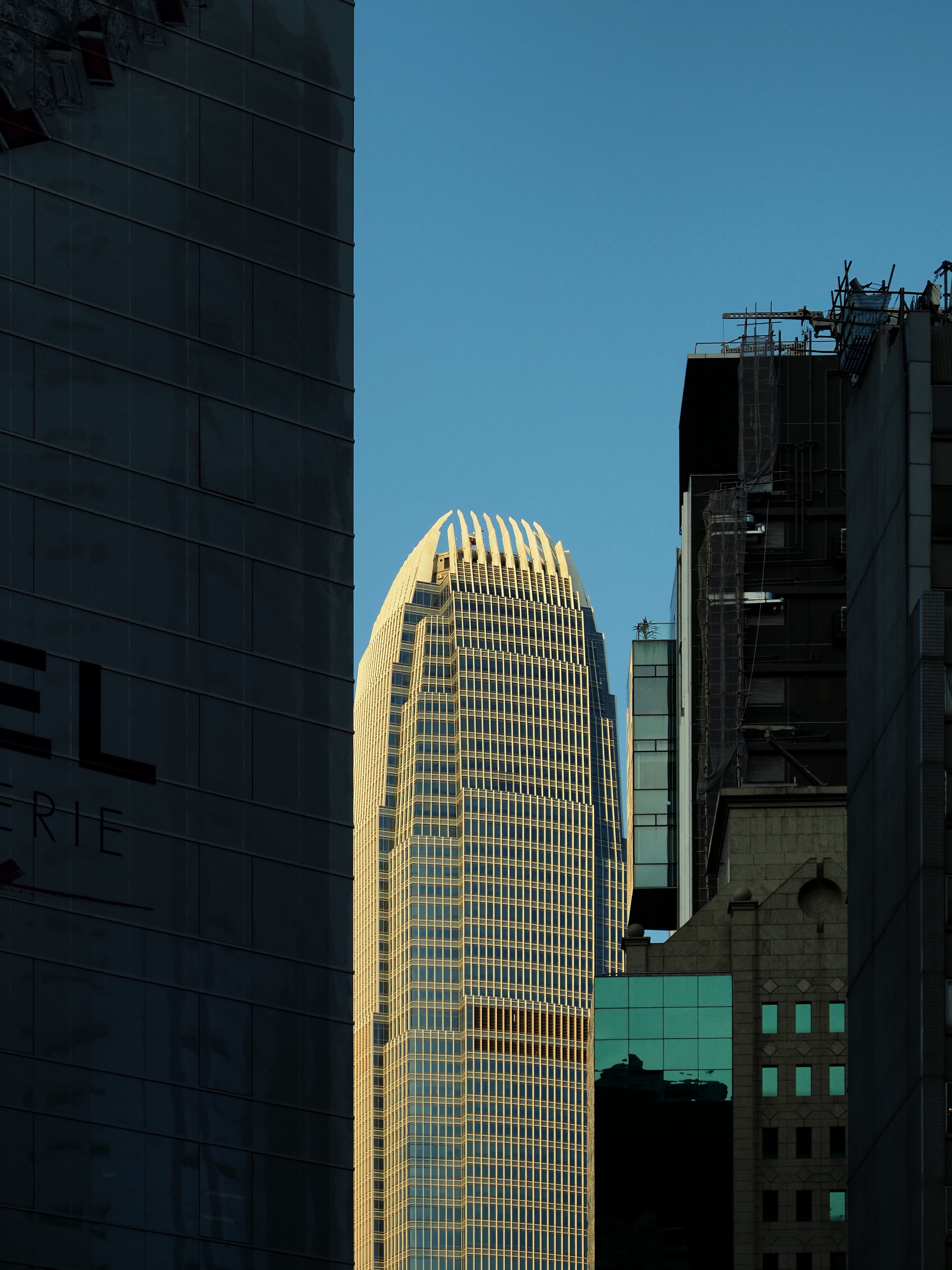
This photo was taken in Central during the evening hours. I wandered through the streets and alleys, waiting for the sun’s trajectory to align with the gaps between buildings in that fleeting moment of perfect harmony. When it finally happened, the spire of the IFC Tower suddenly became the only illuminated object in the entire high-density cityscape, like a candle lit by some higher will. The oppressive weight of the surrounding buildings only heightened this sense of divinity—and isn’t this true for modern life as well? Under the burdens of existence, we are occasionally graced by an unexpected beam of light.
Equipment: OM SYSTEM OM-5, OLYMPUS M.12-45mm F4.0
Design Architect: Cesar Peli
Developer: Sun Hung Kai Properties Limited, Henderson Land Group, The Hong Kong and China Gas Company
Building: Two ifc
LEED v4.1 O+M: EB Platinum
BEAM Plus Existing Buildings (EB) V2.0 Final Platinum
The Beauty of Taikoo Place
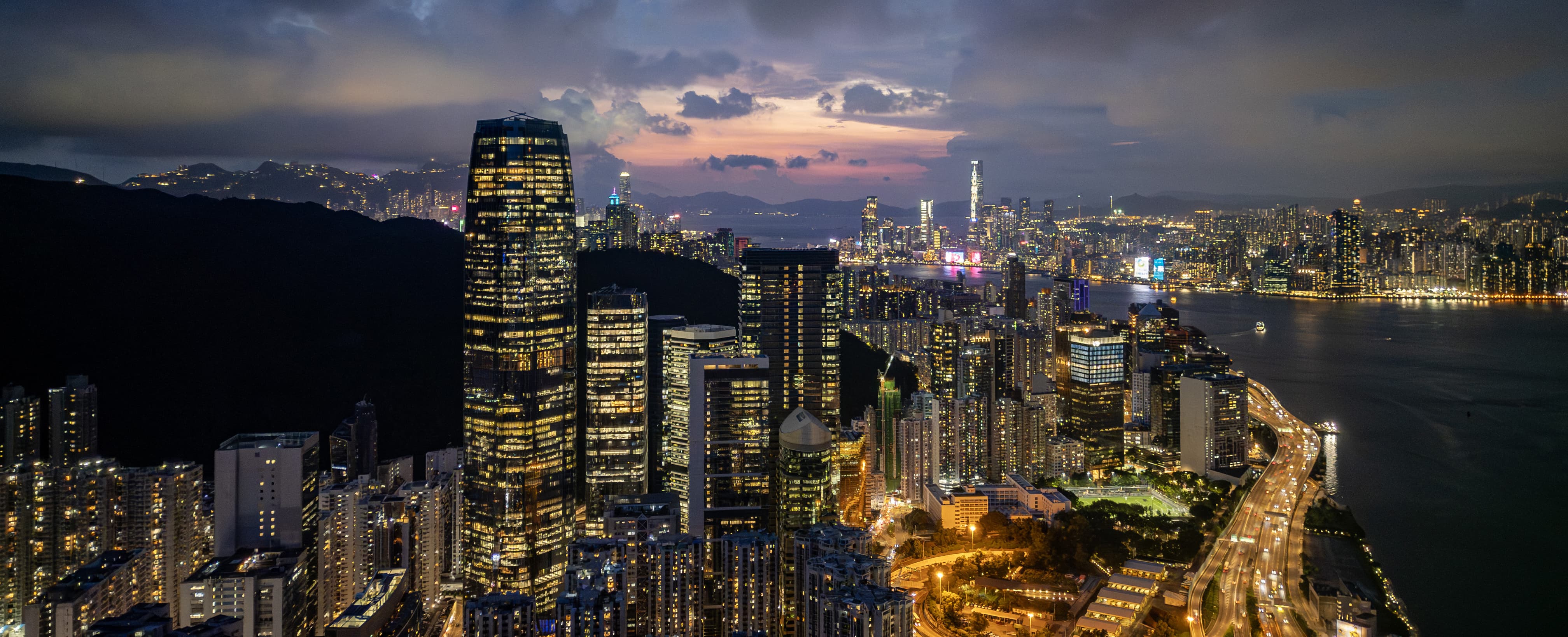
This image beautifully captures the architectural beauty of Taikoo Place in Hong Kong just before sunset. The sophisticated design is bathed in warm, golden light, harmonizing modern aesthetics with functional spaces. The vibrant environment is alive with activity, creating a welcoming atmosphere for work, leisure, and community. Surrounded by lush greenery and the soft glow of the setting sun, the architecture showcases a seamless integration of nature within the urban landscape, highlighting the enchanting allure of contemporary design at this magical hour.
Equipment: DJI Mini 3 Pro
Design Architect: Gustafson Porter + Bowman
Developer: Swire Properties
Building: Taikoo Place
LEED-CS v2009 Platinum
LEED v4.1 O+M: EB Platinum
LEED v4.1 Communities: Existing Platinum
BEAM Plus New Buildings (NB) V1.2 Final Platinum
BEAM Plus Existing Buildings (EB) V2.0 Final Platinum
The Essence of Urban Living at Taikoo Place
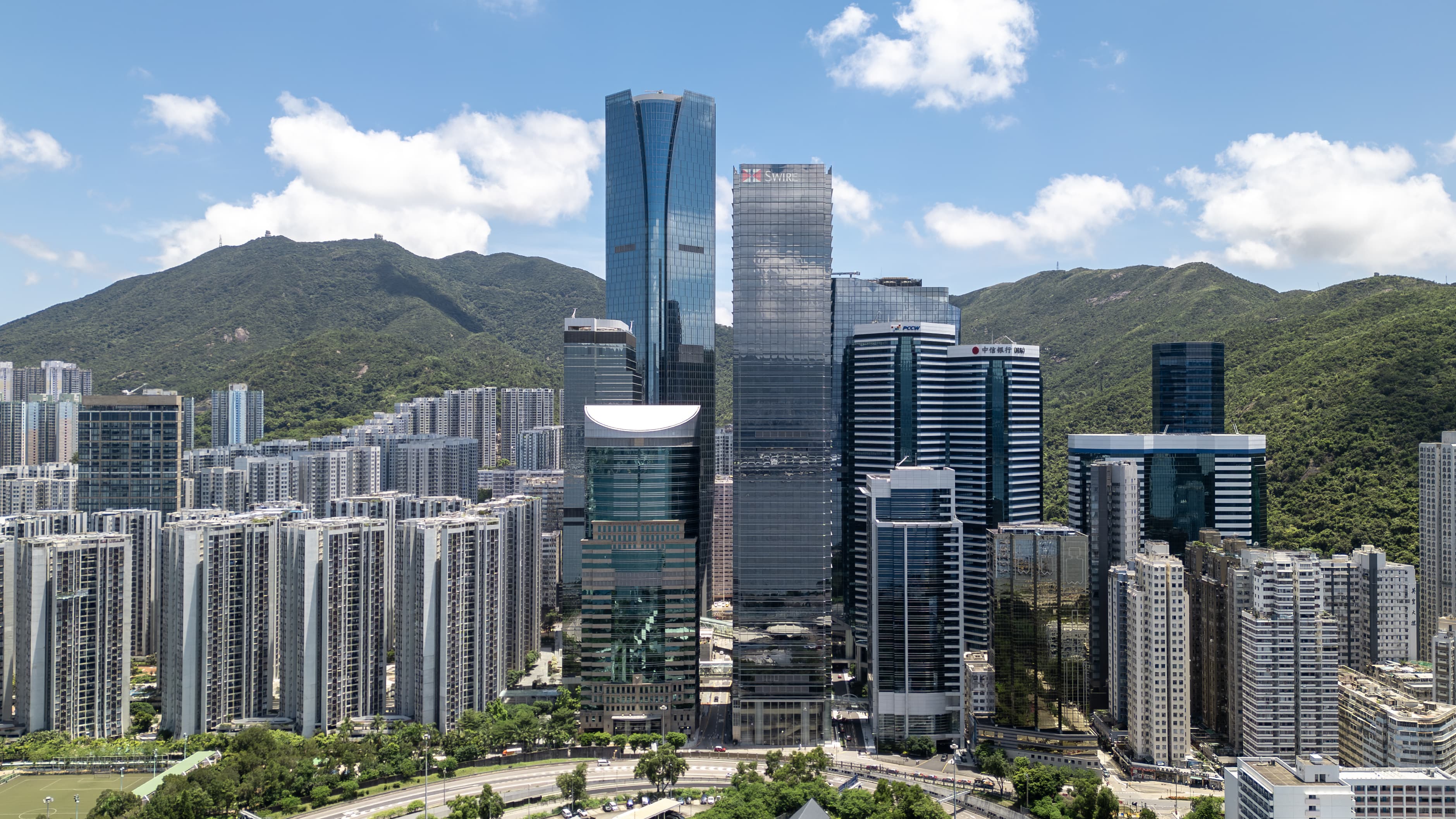
This image beautifully encapsulates the architectural elegance of Taikoo Place in Hong Kong. The sophisticated design harmonizes modern aesthetics with functional spaces, creating a vibrant environment where work, leisure, and community coexist. Surrounded by lush green areas, the architecture reflects a thoughtful integration of nature within the urban landscape, showcasing the beauty of contemporary design.
Equipment: DJI Mini 3 Pro
Design Architect: Gustafson Porter + Bowman
Developer: Swire Properties
Building: Taikoo Place
LEED-CS v2009 Platinum
LEED v4.1 O+M: EB Platinum
LEED v4.1 Communities: Existing Platinum
BEAM Plus New Buildings (NB) V1.2 Final Platinum
BEAM Plus Existing Buildings (EB) V2.0 Final Platinum
The Long Look: A 1.4km Journey Through Space and Sight
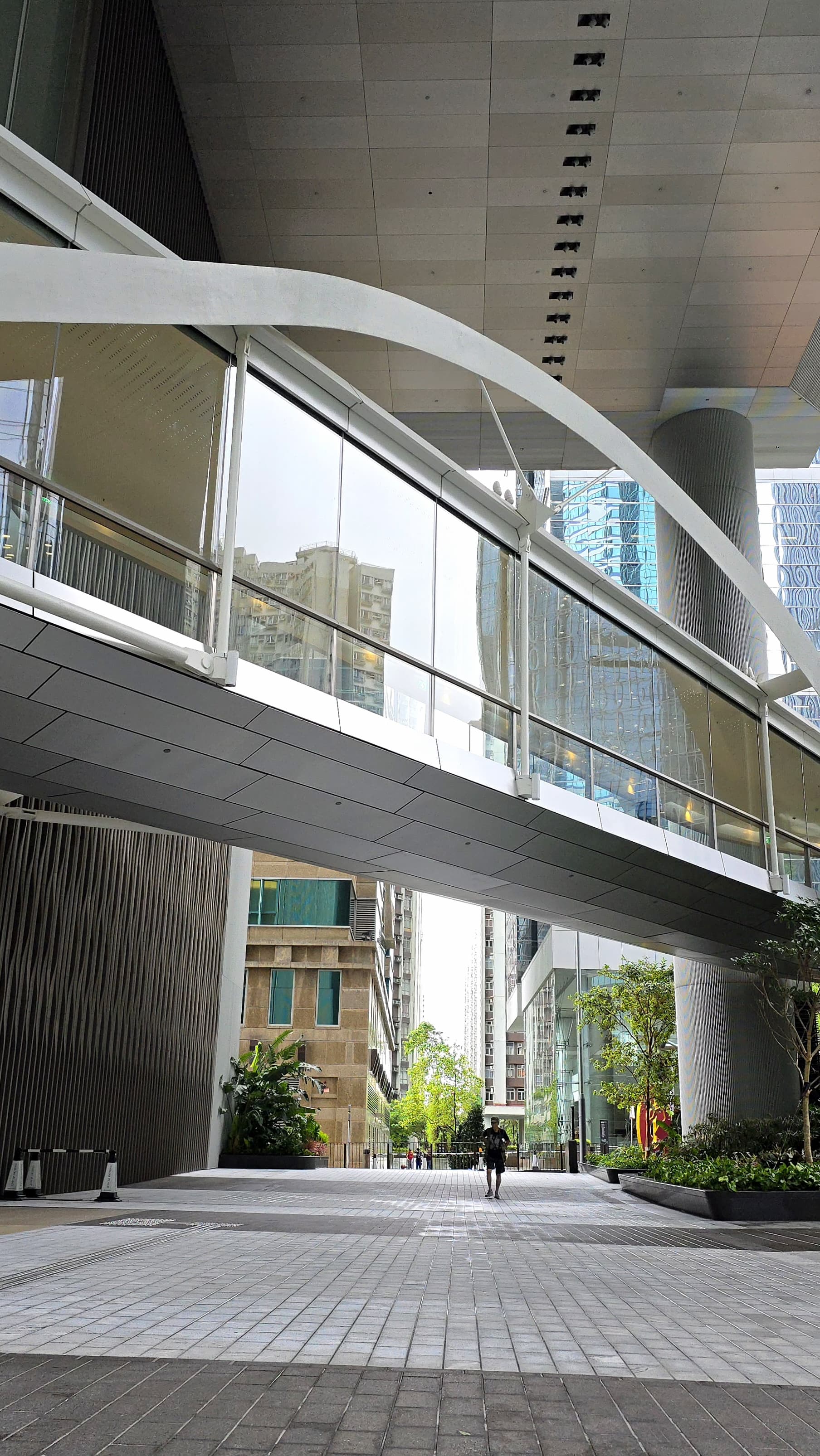
I am impressed by the architectural design of this building, which incorporates a thoughtful setback to create a shared community space, while establishing a 1.4km breezeway and visual corridor extending from King's Road to Sai Wan Ho.
Equipment: Samuel S24 Ultra
Design Architect: Gustafson Porter + Bowman
Developer: Swire Properties
Building: Taikoo Place
LEED-CS v2009 Platinum
LEED v4.1 O+M: EB Platinum
LEED v4.1 Communities: Existing Platinum
BEAM Plus New Buildings (NB) V1.2 Final Platinum
BEAM Plus Existing Buildings (EB) V2.0 Final Platinum
Triangles at Night
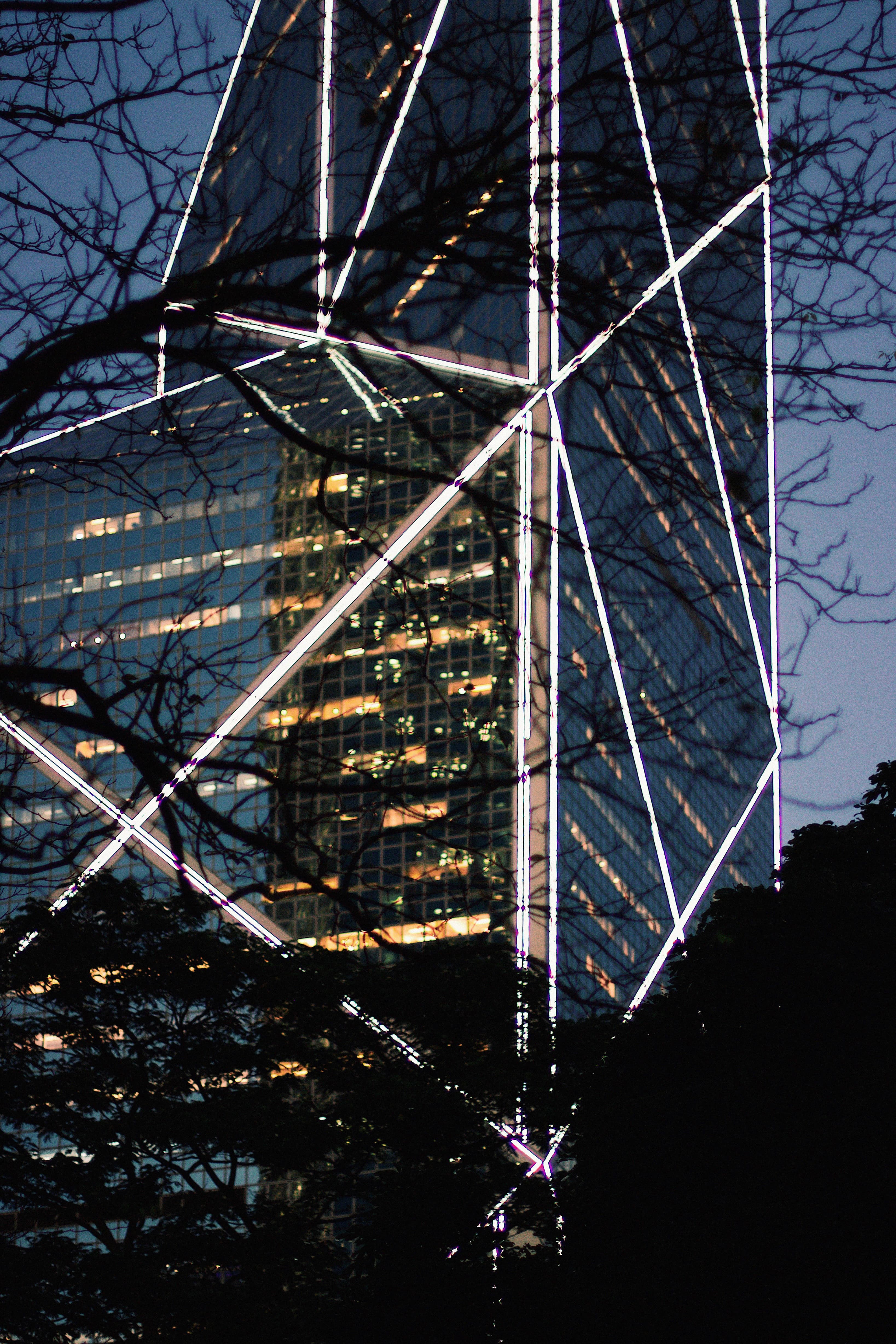
I.M Pei's innovative works are unparalleled towards shaping Hong Kong's skyline. This photo features its distinct, dazzlinggeometric facade of soaring triangles, shining bright in the night, framed by the trees of Hong Kong Park. The building is the epitome of modern architecture in the 1980s, and is my favourite building in Hong Kong!
Equipment: CANON DSLR
Design Architect: I.M. Pei
Developer: Bank of China
Building: Bank of China Tower
BEAM Plus Existing Buildings (EB) V2.0 Final Platinum
Urban Forest
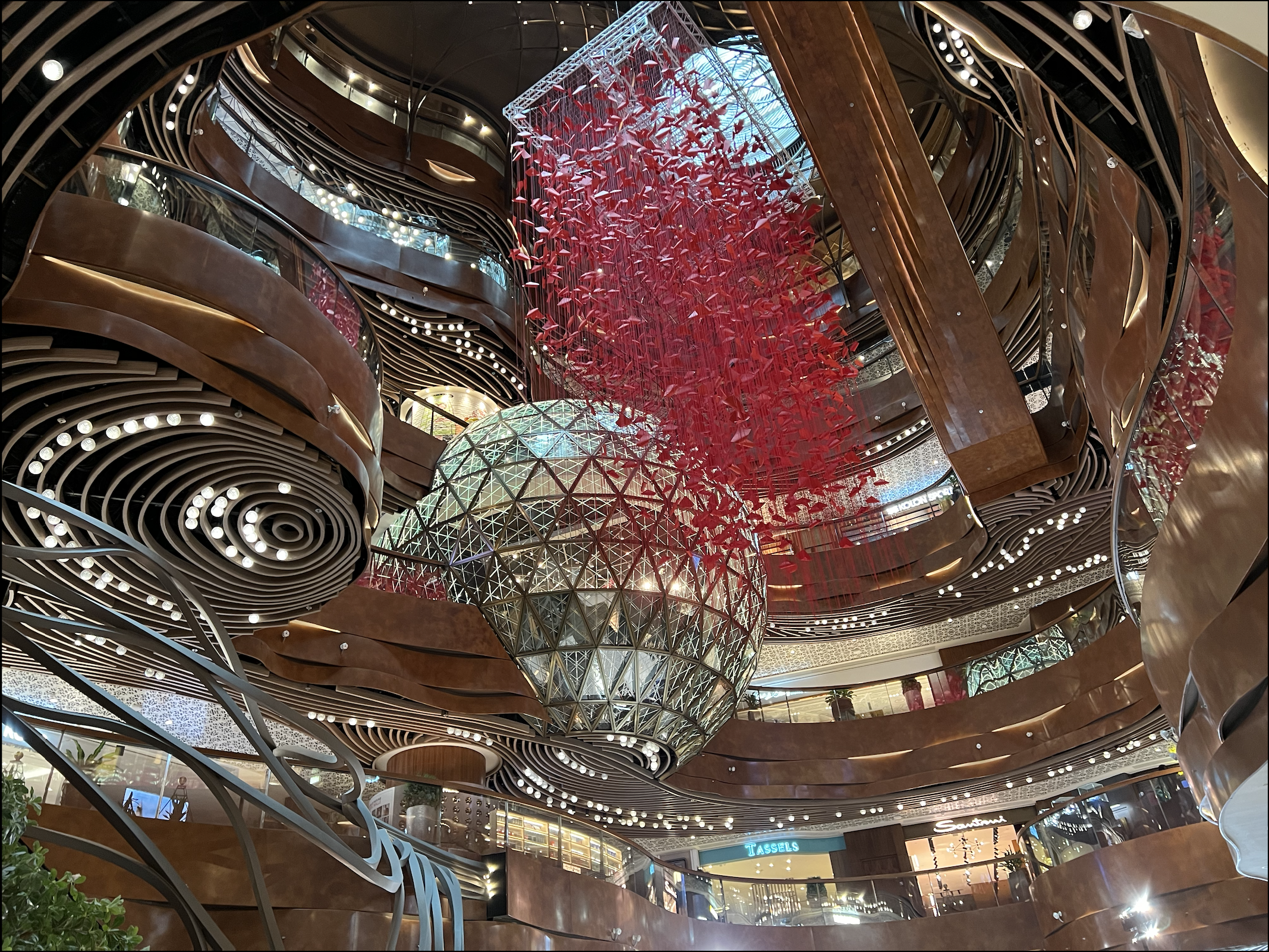
K11 is a building in TST, the city center of Hong Kong which includes rich art elements. The design specification included different natural background such as wood and plantations, which it has a feeling of a concentration of wood similar to a forest. Therefore, the concept is designed with a green perception which is making the area more comfortable and relaxed.
Equipment: iPhone 13 Pro Max
Design Architect: Kohn Pedersen Fox Associates ; Ronald Lu & Partners
Developer: New World Development Company Limited
Building: K11 MUSEA
LEED-CS v2009 Gold
BEAM Plus New Buildings (NB) V1.1 Final Gold
When Hong Kong’s Past Meets Future’s Morning Glow
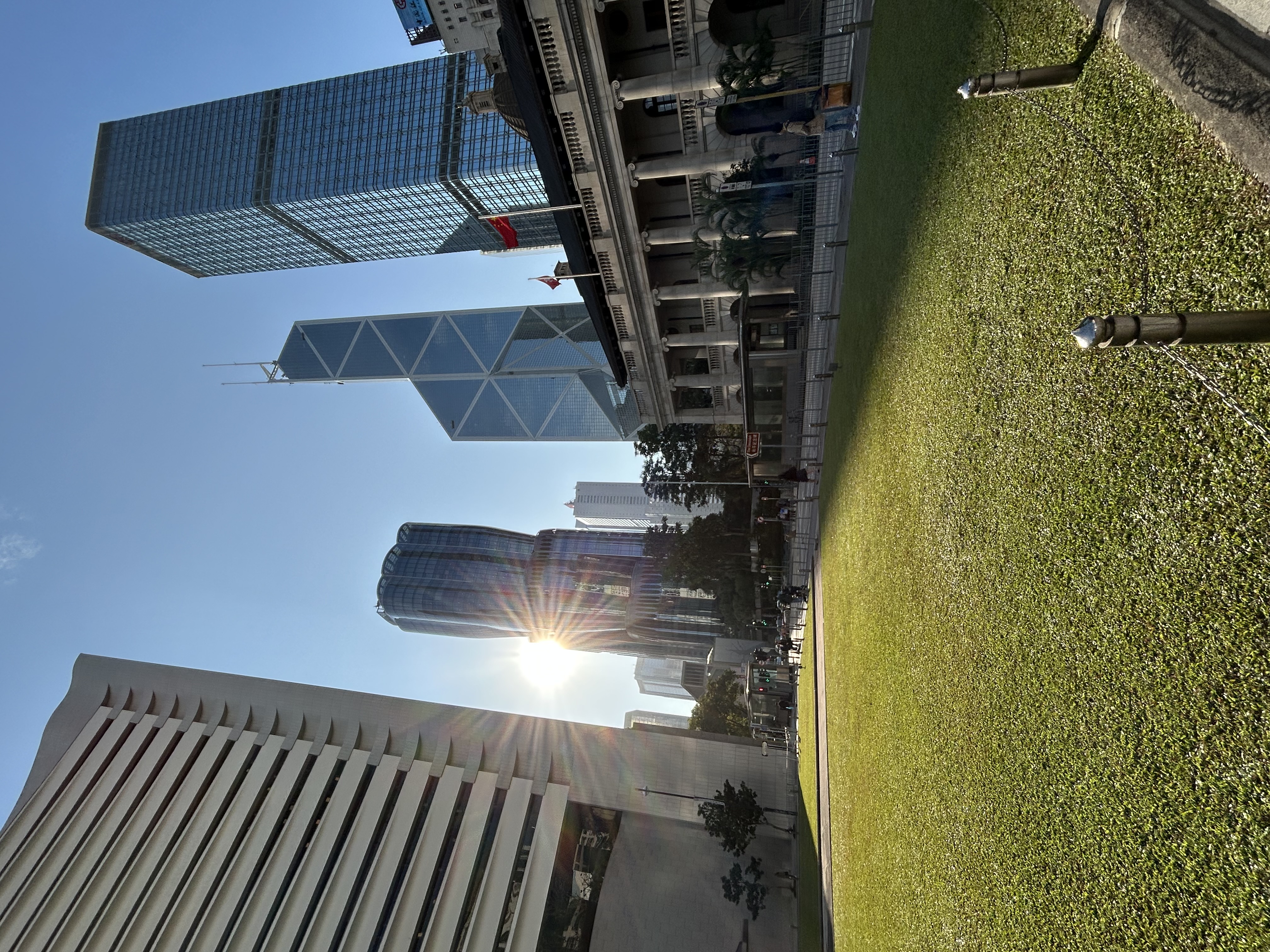
This photo was taken during the time I was rushing for a client meeting in the morning. I couldn’t resist to capture this striking view of The Henderson, its building fabric aglow under the sun - a radiant symbol of a vibrant start to my day. This modern marvel, with its futuristic and sustainable design, stands in striking contrast to the historic Court of Final Appeal Building, a declared monument steeped in Hong Kong’s heritage This juxtaposition embodies the essence of Hong Kong—a city where tradition and progress coexist. The Henderson’s sustainable architecture, designed to reduce environmental impact while enhancing aesthetic appeal, serves as a beacon for my own aspirations. It inspires me to create buildings that not only redefine skylines but also prioritize energy efficiency, material innovation, and ecological harmony, ensuring a sustainable legacy for future generations.
Equipment: Iphone
Design Architect: Zaha Hadid Architects
Developer: Henderson Land Group
Building: The Henderson
LEED v4 BD+C: CS Platinum
BEAM Plus New Buildings (NB) V1.2 Provisional Platinum
Also in Exhibition
Kai Cheung Court – Children’s Play Area Surrounded by Greenery
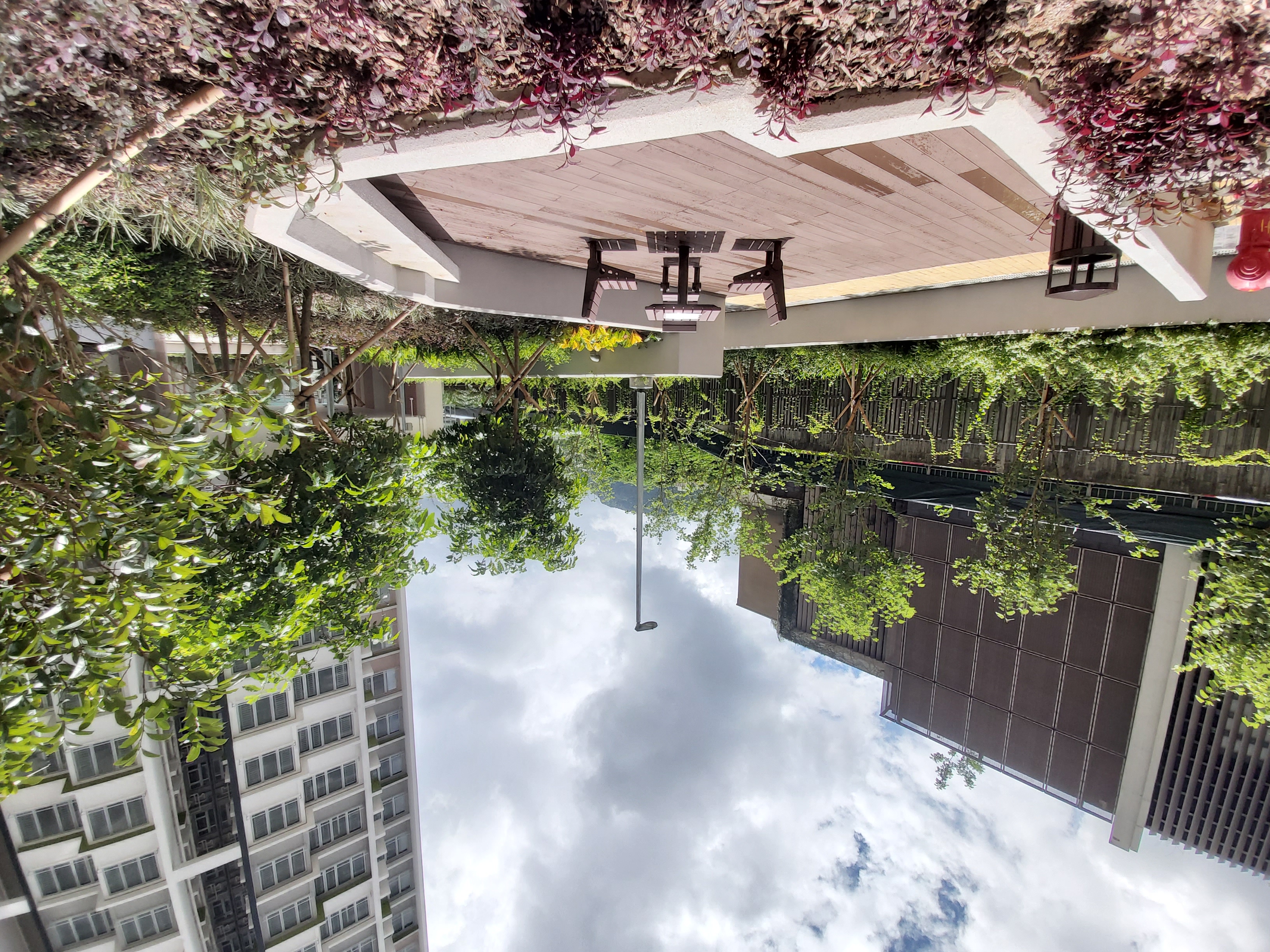
Design Architect: Housing Department
Developer: Hong Kong Housing Authority
Building: Kai Cheung Court
BEAM Plus Final Gold
Kai Cheung Court – Children’s Play Area Surrounded by Greenery
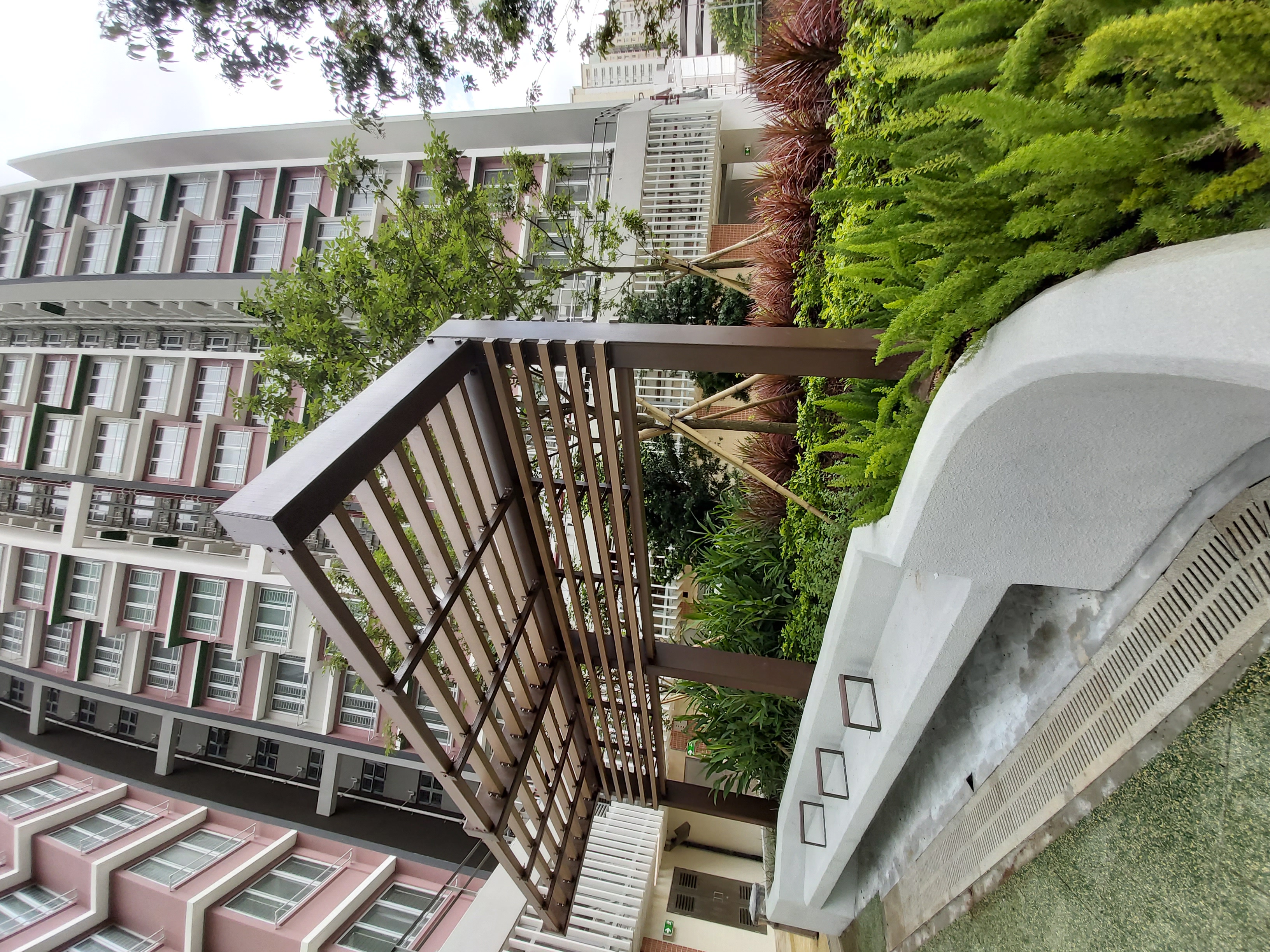
Design Architect: Housing Department
Developer: Hong Kong Housing Authority
Building: Kai Cheung Court
BEAM Plus Final Gold
Kai Cheung Court – Children’s Play Area Surrounded by Greenery
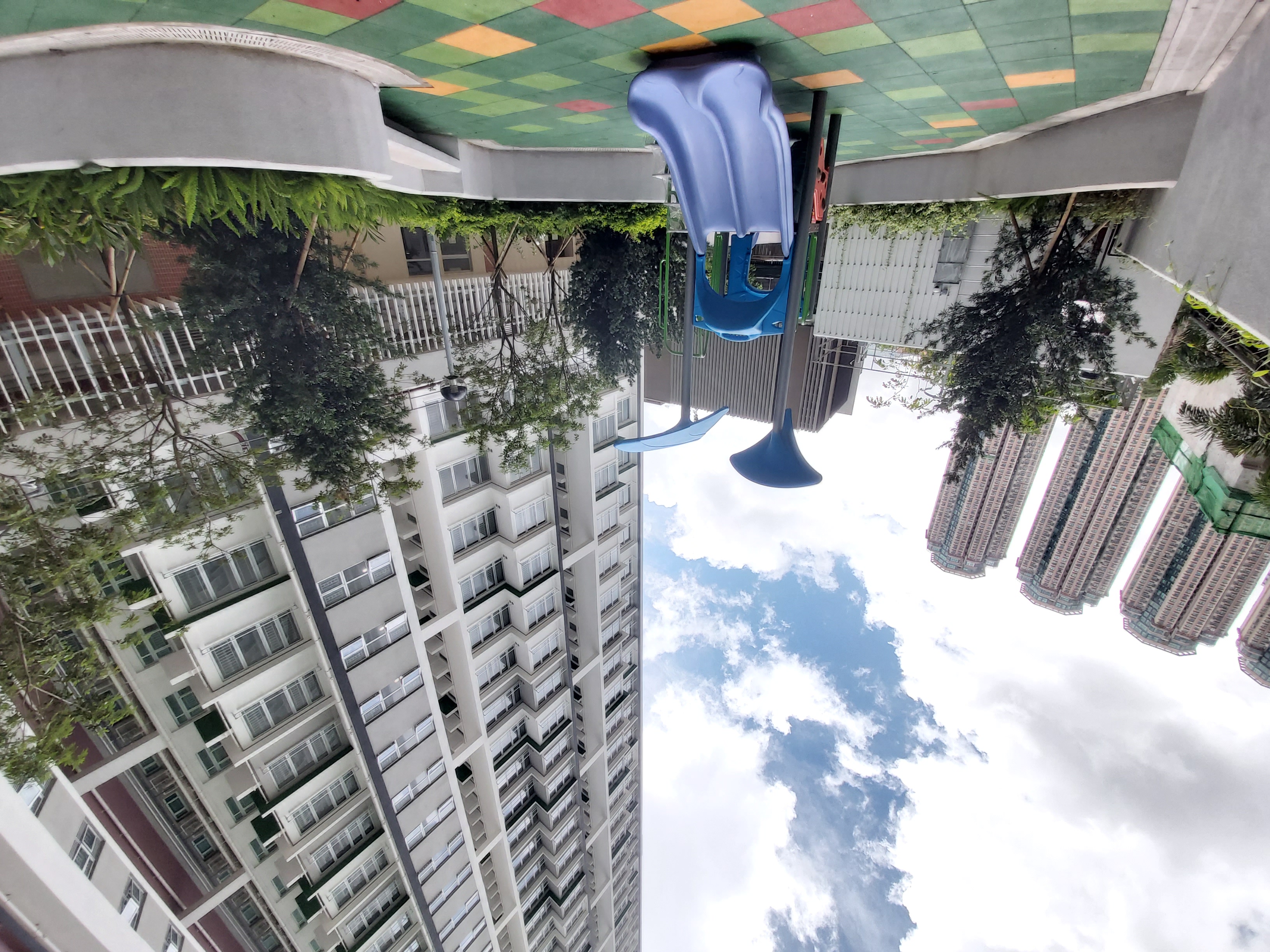
Design Architect: Housing Department
Developer: Hong Kong Housing Authority
Building: Kai Cheung Court
BEAM Plus Final Gold
Queens Hill Estate - Overall View
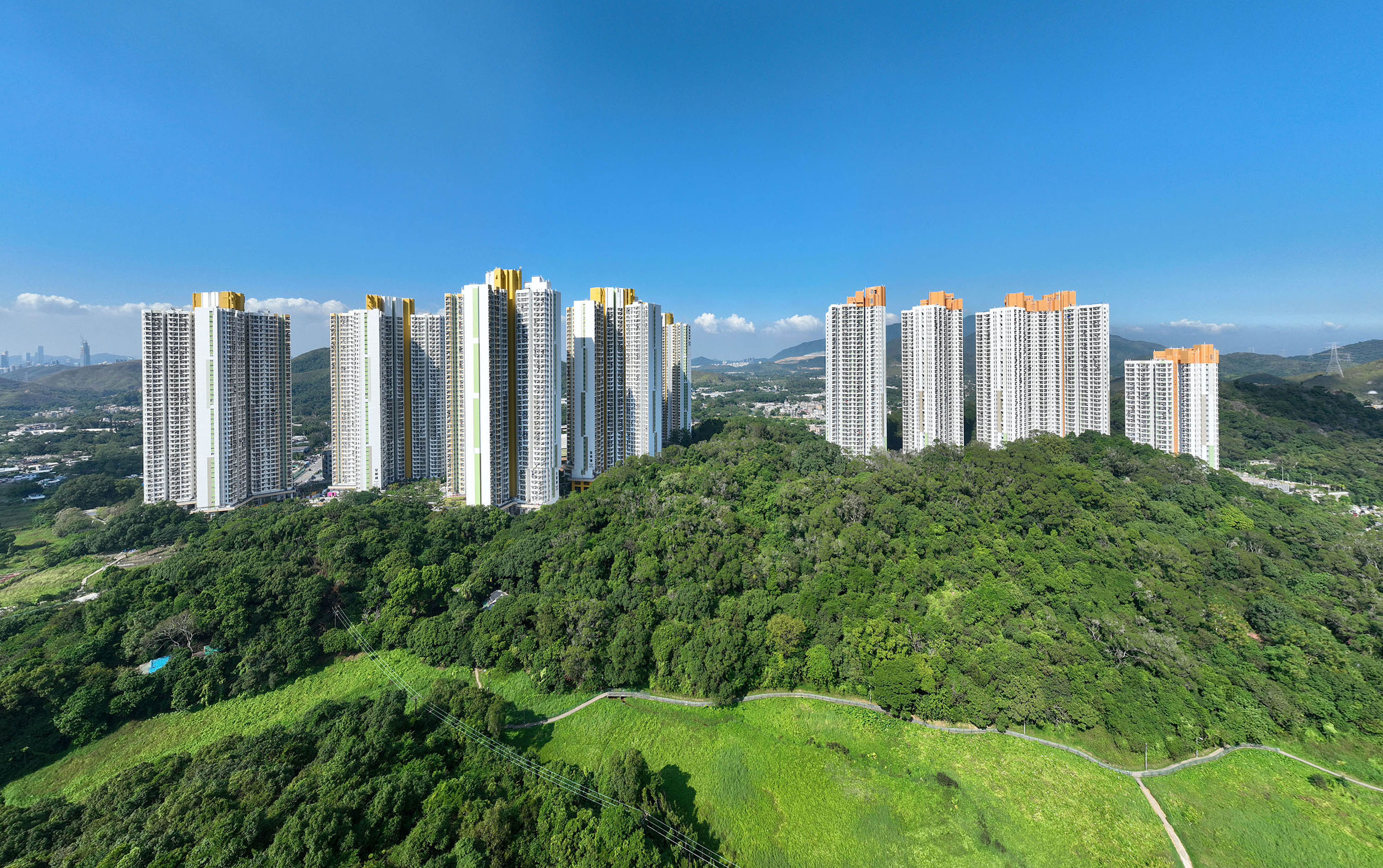
Transformation from the former Queen’s Hill Barracks to the vibrant Queens Hill Estate, an energetic community and home to more than 12 000 families.
Design Architect: Wong & Ouyang (HK) Limited
Developer: Hong Kong Housing Authority
Building: Public Rental Housing Development at Queen's Hill Site 1 Phase 1 & 2 & 5, Fanling
BEAM Plus New Buildings (NB) V1.2 Final Platinum
Queens Hill Estate – Preservation of Large Existing Tree
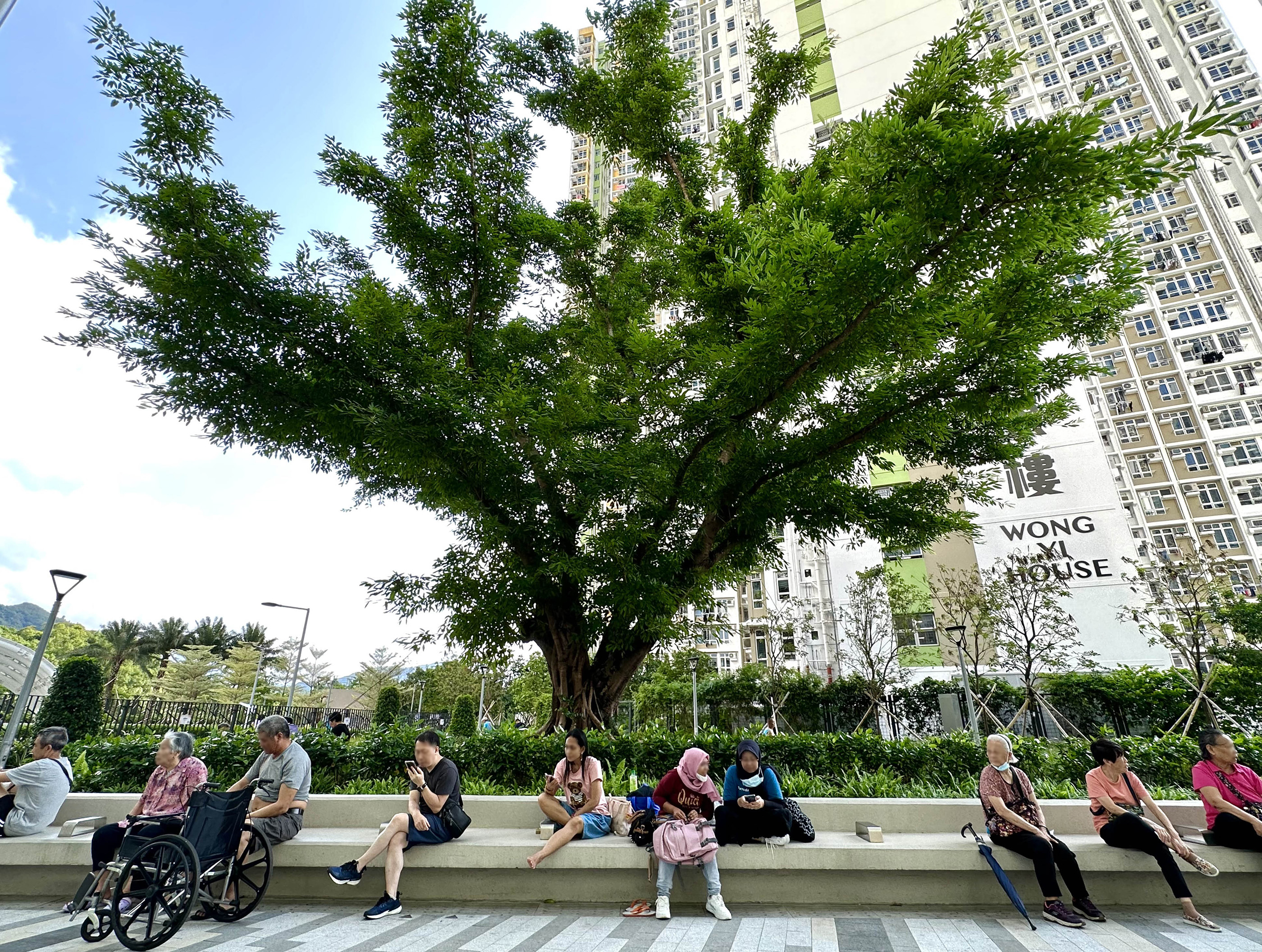
A preserved tree is integrated into an open space at Queens Hill Estate.
Design Architect: Wong & Ouyang (HK) Ltd
Developer: Hong Kong Housing Authority
Building: Public Rental Housing Development at Queen's Hill Site 1 Phase 1 & 2 & 5, Fanling
BEAM Plus New Buildings (NB) V1.2 Final Platinum
Queen’s Hill Site - Revitalised Former Officers’ Mess Retaining 100 Existing Trees
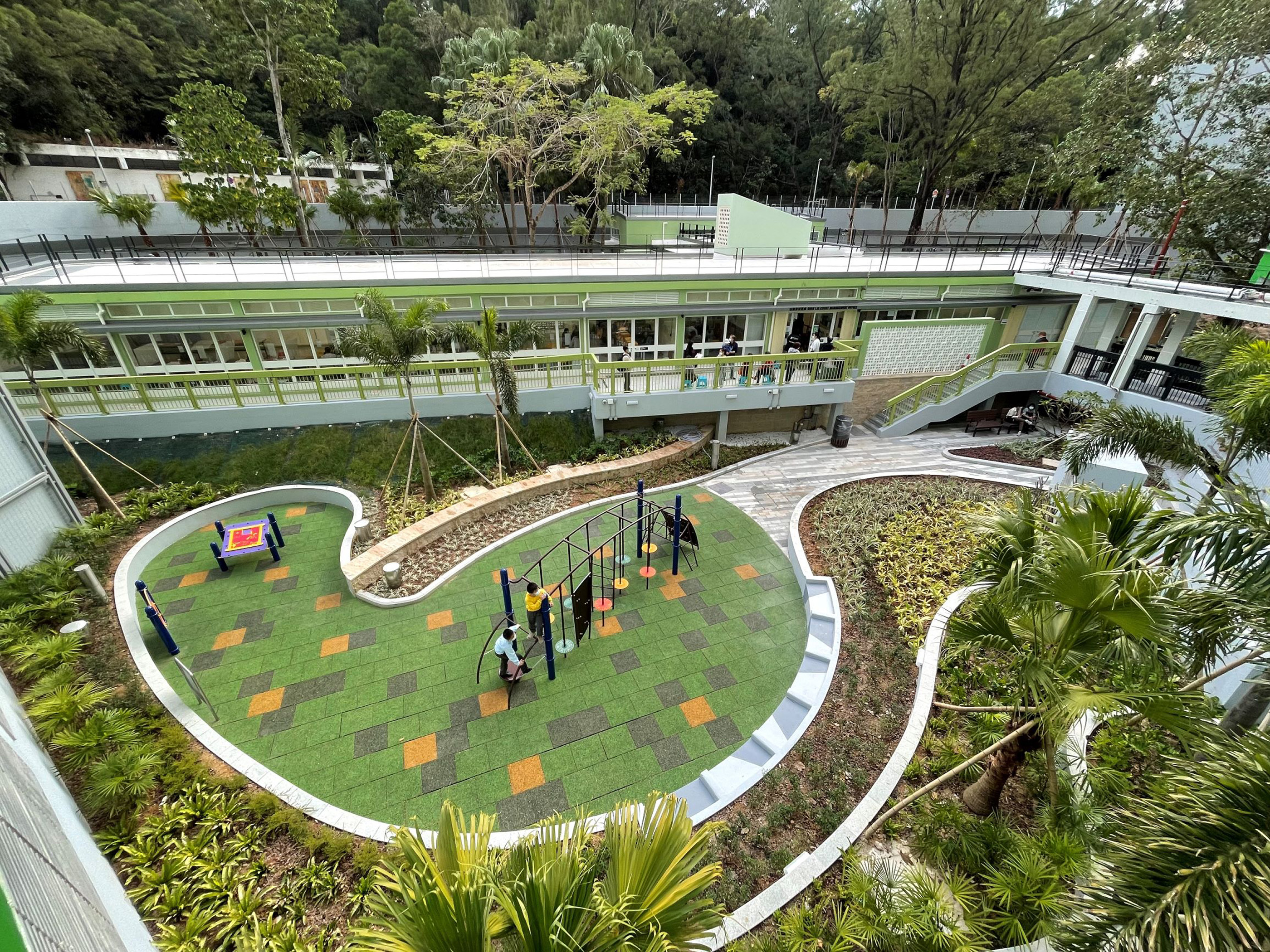
Former officers’ mess is revitalised at Shan Lai Court.
Design Architect: Wong & Ouyang (HK) Ltd
Developer: Hong Kong Housing Authority
Building: Public Rental Housing Development at Queen's Hill Site 1 Phase 1 & 2 & 5, Fanling
BEAM Plus New Buildings (NB) V1.2 Final Platinum
Queen's Hill Site - Open Space Surrounded by Greenery for Residents’ Enjoyment
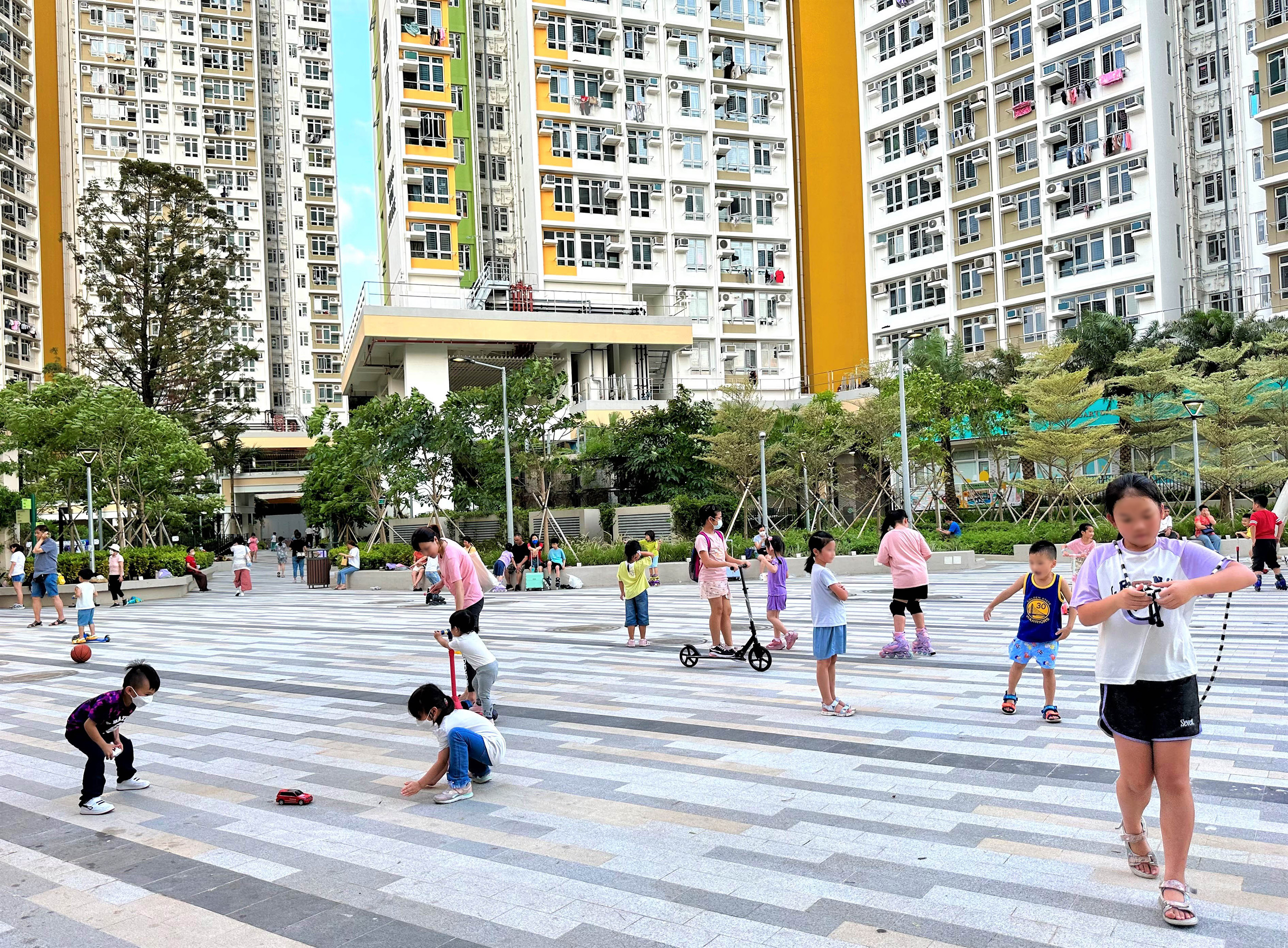
Open Space surrounded by greenery for residents’ enjoyment
Design Architect: Wong & Ouyang (HK) Ltd
Developer: Hong Kong Housing Authority
Building: Public Rental Housing Development at Queen's Hill Site 1 Phase 1 & 2 & 5, Fanling
BEAM Plus New Buildings (NB) V1.2 Final Platinum
Queen‘s Hill Site - Recreational Facilities at the Communal Green Spine on top of the Public Transport Terminus
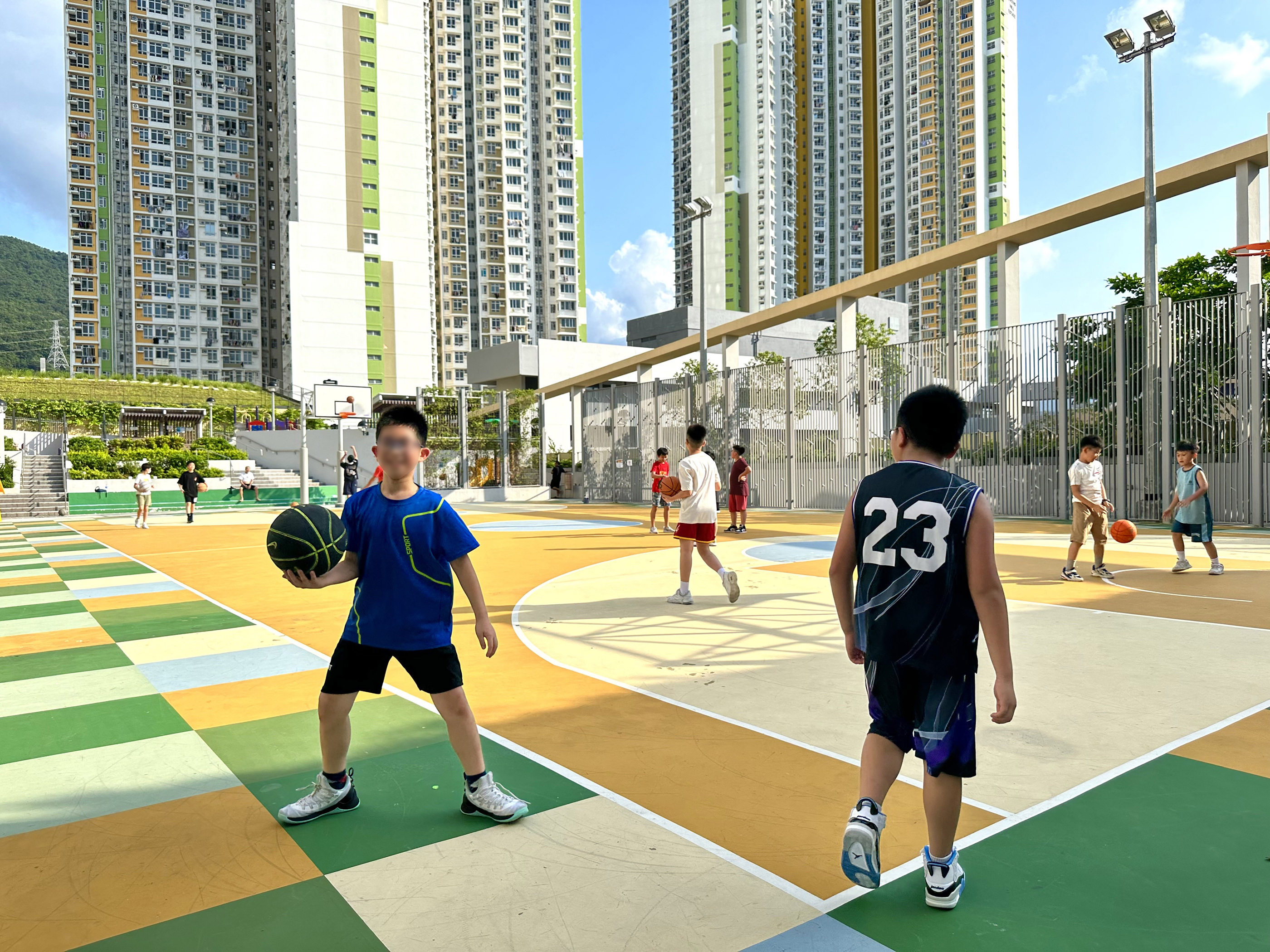
Residents enjoying recreational facilities at the communal green spine on top of the public transport terminus
Design Architect: Wong & Ouyang (HK) Limited
Developer: Hong Kong Housing Authority
Building: Public Rental Housing Development at Queen's Hill Site 1 Phase 1 & 2 & 5, Fanling
BEAM Plus New Buildings (NB) V1.2 Final Platinum
Queens Hill Estate - Recycling Path
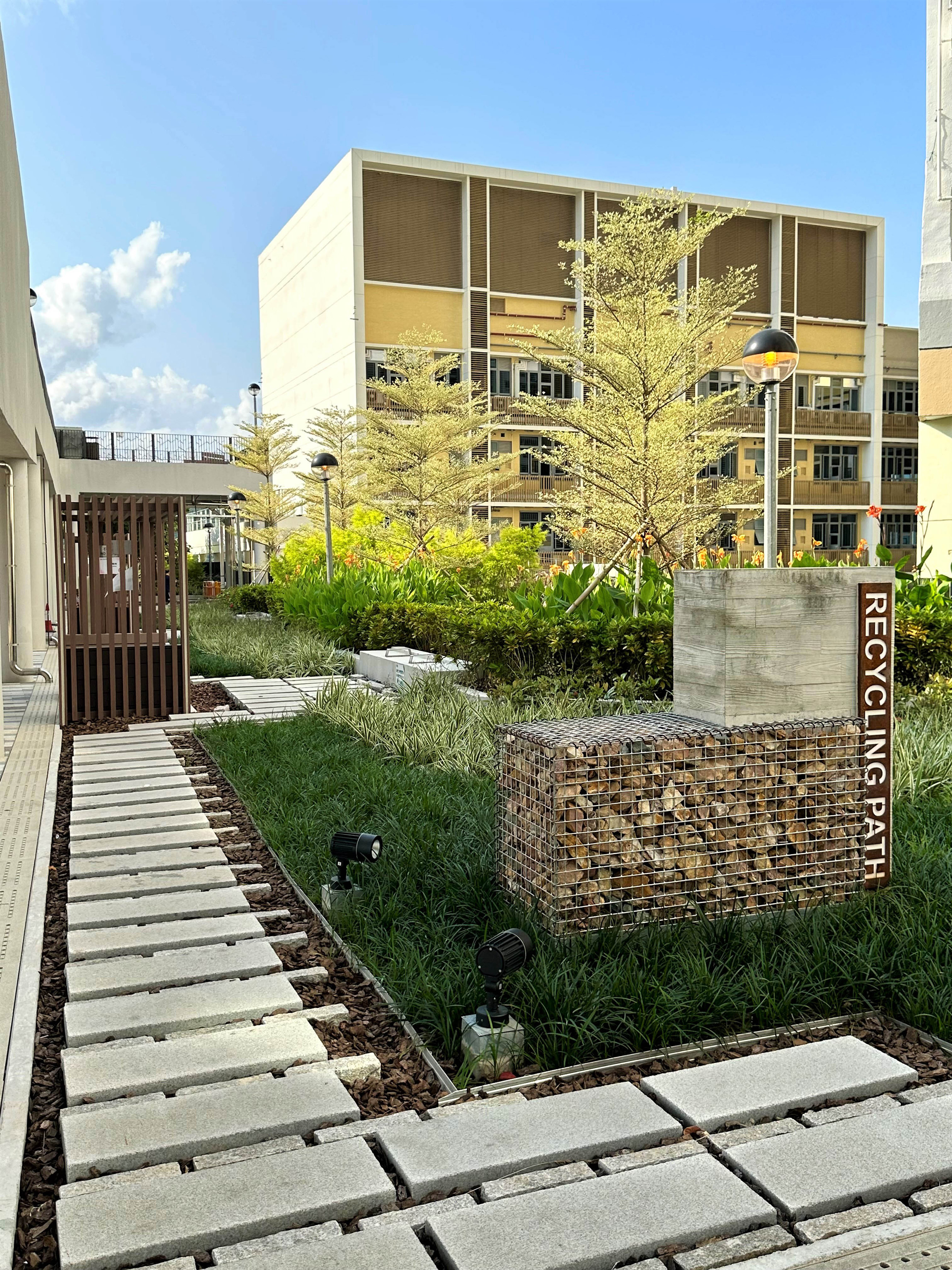
A landscape path formed by granite stone recycled from former barracks.
Design Architect: Wong & Ouyang (HK) Ltd
Developer: Hong Kong Housing Authority
Building: Public Rental Housing Development at Queen's Hill Site 1 Phase 1 & 2 & 5, Fanling
BEAM Plus New Buildings (NB) V1.2 Final Platinum
Yu Nga Court - Overall View (Entrance)
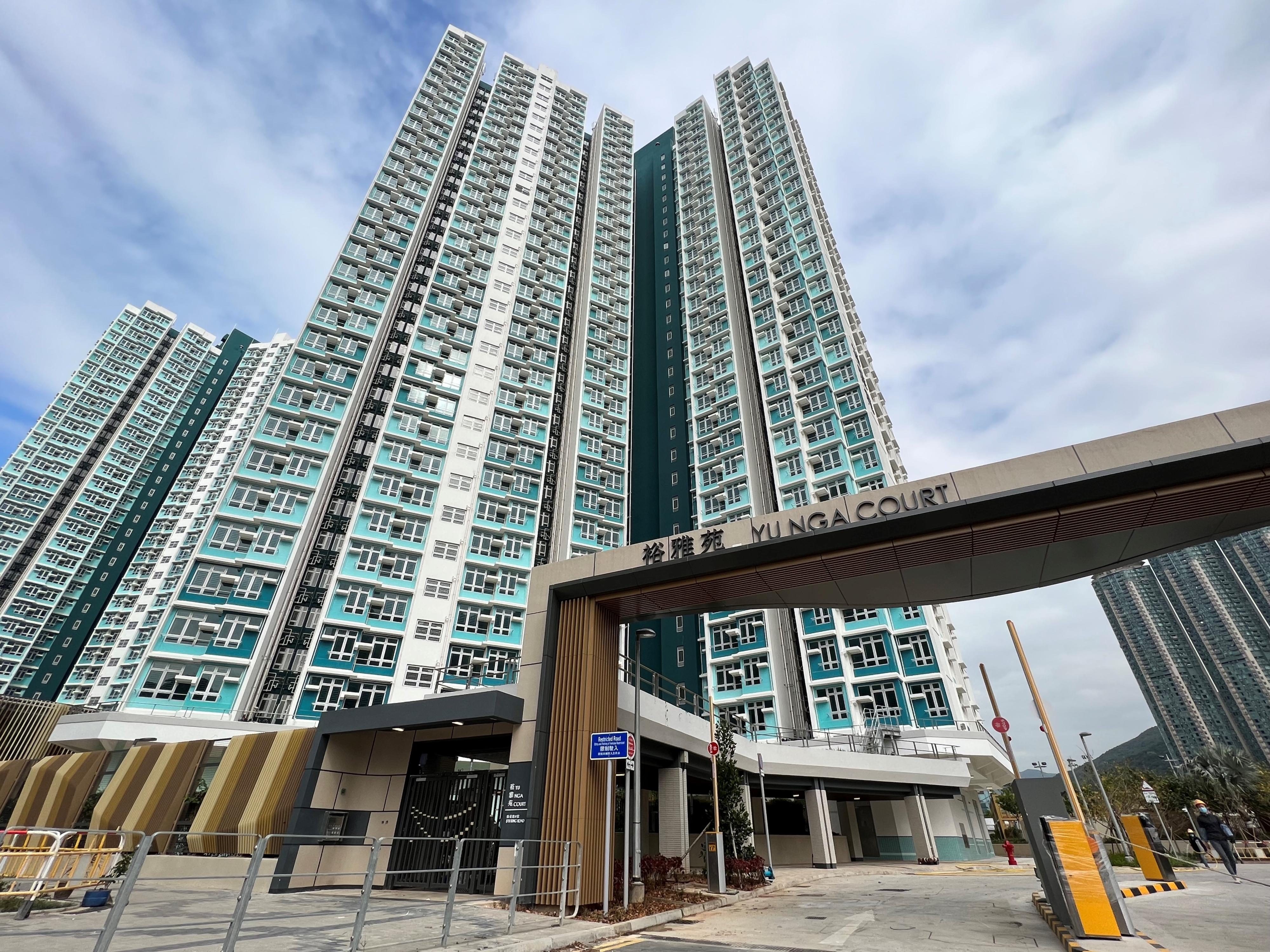
Design Architect: Housing Department
Developer: Hong Kong Housing Authority
Building: Yu Nga Court
BEAM Plus Final Gold
Yu Nga Court - Overall View
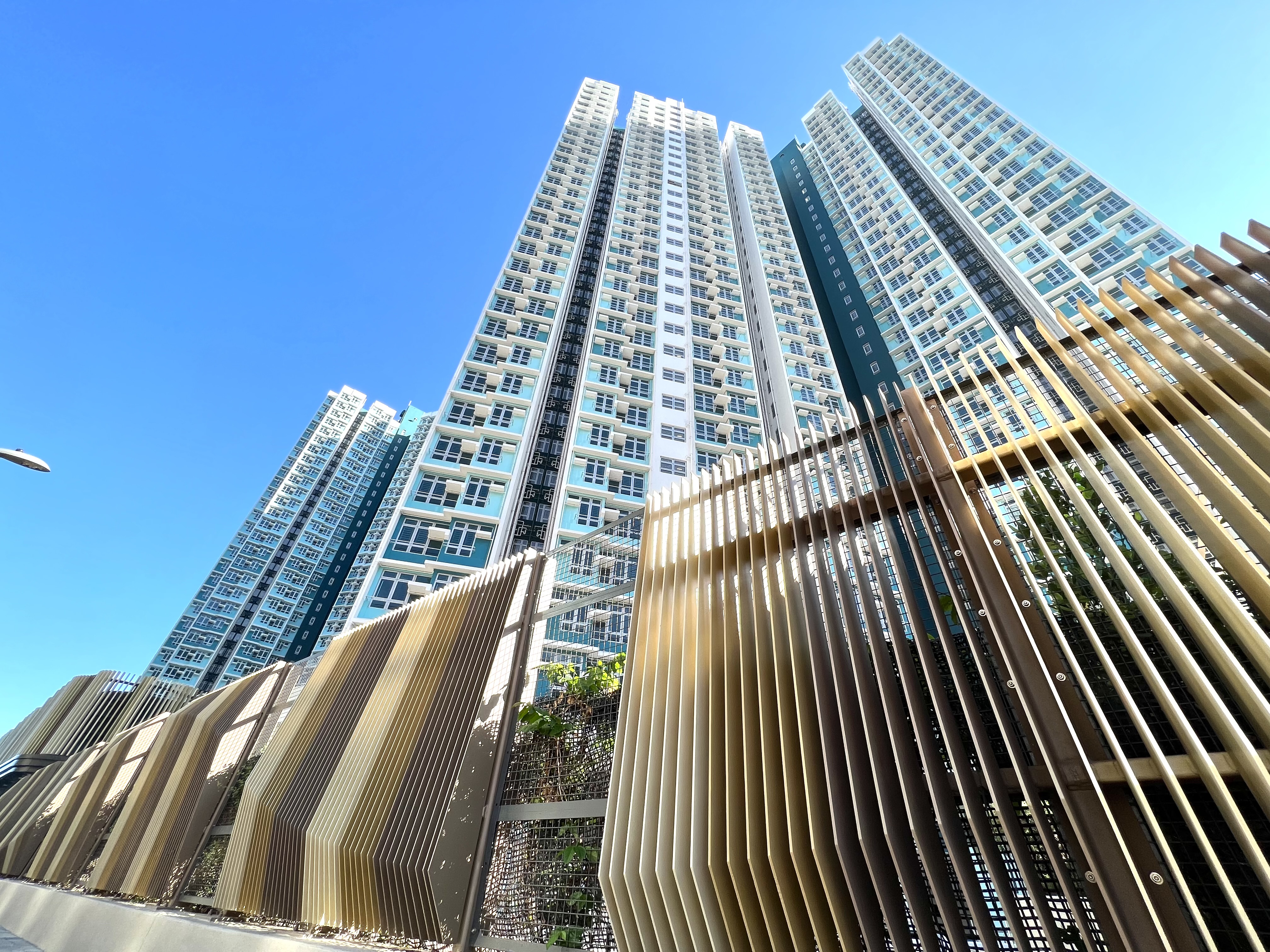
Design Architect: Housing Department
Developer: Hong Kong Housing Authority
Building: Yu Nga Court
BEAM Plus Final Gold
Yu Nga Court - Children's Play Area Surrounded by Greenery
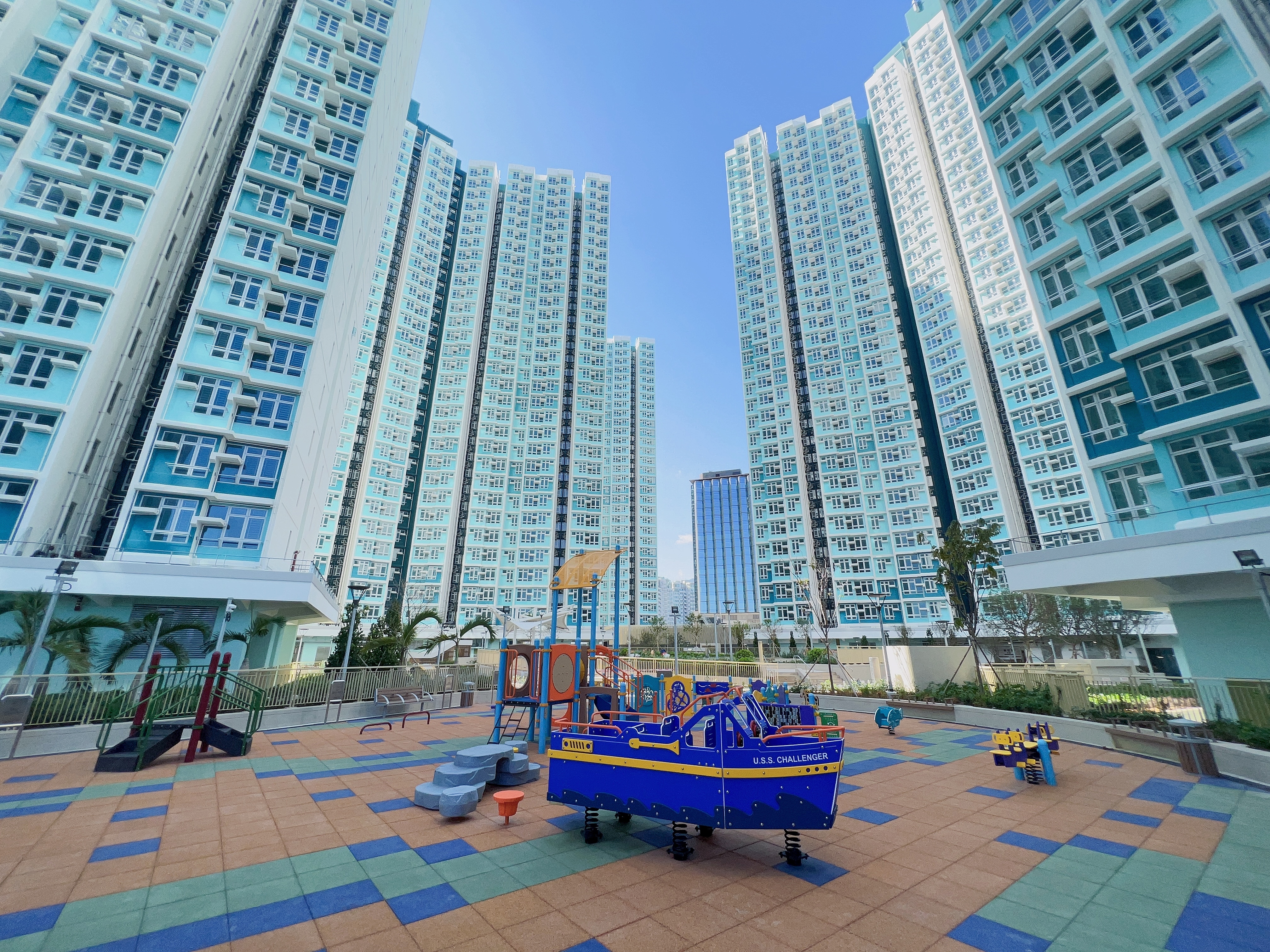
Design Architect: Housing Department
Developer: Hong Kong Housing Authority
Building: Yu Nga Court
BEAM Plus Final Gold



















